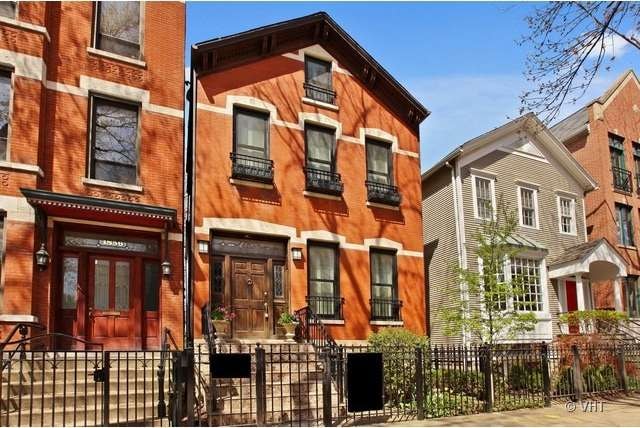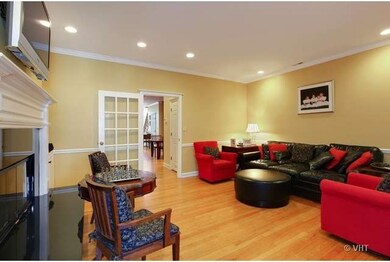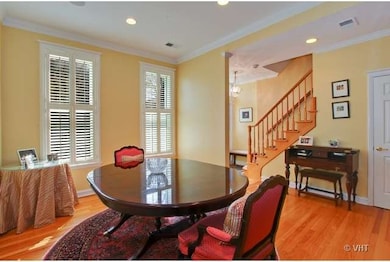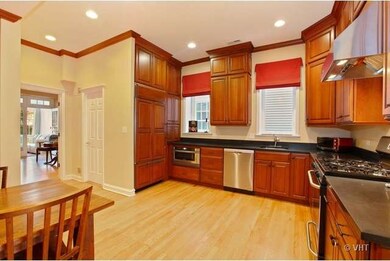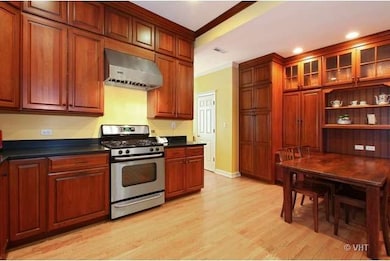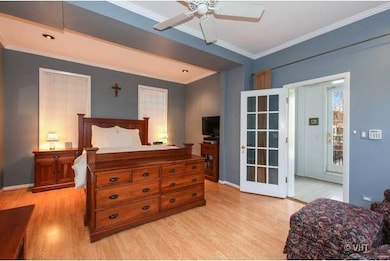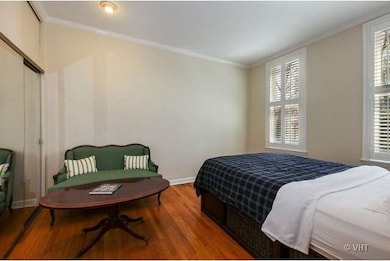
1860 N Fremont St Chicago, IL 60614
Old Town NeighborhoodHighlights
- Second Kitchen
- 5-minute walk to Armitage Station
- Wood Flooring
- Mayer Elementary School Rated A-
- Landscaped Professionally
- 2-minute walk to Park No. 535
About This Home
As of June 2025Fabulous red brick Lincoln Park home w/4 levels of living space.Vintage home w/high ceilings,crown moldings & hardwood floors.Living Room w/fireplace.Formal Dining Room.Newer Kitchen w/granite counters & eating area. Second level features Master BR w/bath and Second BR w/ private bath. Third Floor includes 2BR, Full Bath & Office.Lower level 2 BR Apt w/LR,Kitchen & separate entrance. 2 car garage w/attic storage.
Home Details
Home Type
- Single Family
Est. Annual Taxes
- $40,721
Year Built
- 1886
Lot Details
- Fenced Yard
- Landscaped Professionally
Parking
- Detached Garage
- Garage Transmitter
- Garage Door Opener
- Off Alley Driveway
- Parking Included in Price
- Garage Is Owned
Home Design
- Brick Exterior Construction
- Slab Foundation
- Asphalt Shingled Roof
Interior Spaces
- Skylights
- Wood Burning Fireplace
- Attached Fireplace Door
- Great Room
- Home Office
- Storm Screens
Kitchen
- Second Kitchen
- Breakfast Bar
- Walk-In Pantry
- Oven or Range
- Microwave
- Dishwasher
- Disposal
Flooring
- Wood
- Laminate
Bedrooms and Bathrooms
- Primary Bathroom is a Full Bathroom
- Dual Sinks
Laundry
- Laundry on upper level
- Dryer
- Washer
Finished Basement
- Exterior Basement Entry
- Finished Basement Bathroom
Outdoor Features
- Balcony
- Patio
Utilities
- Forced Air Zoned Heating and Cooling System
- Heating System Uses Gas
- Lake Michigan Water
Listing and Financial Details
- Homeowner Tax Exemptions
Ownership History
Purchase Details
Home Financials for this Owner
Home Financials are based on the most recent Mortgage that was taken out on this home.Purchase Details
Home Financials for this Owner
Home Financials are based on the most recent Mortgage that was taken out on this home.Purchase Details
Home Financials for this Owner
Home Financials are based on the most recent Mortgage that was taken out on this home.Purchase Details
Home Financials for this Owner
Home Financials are based on the most recent Mortgage that was taken out on this home.Purchase Details
Purchase Details
Home Financials for this Owner
Home Financials are based on the most recent Mortgage that was taken out on this home.Purchase Details
Home Financials for this Owner
Home Financials are based on the most recent Mortgage that was taken out on this home.Similar Homes in the area
Home Values in the Area
Average Home Value in this Area
Purchase History
| Date | Type | Sale Price | Title Company |
|---|---|---|---|
| Deed | $2,625,000 | Chicago Title | |
| Deed | $1,545,000 | -- | |
| Deed | $1,545,000 | -- | |
| Deed | $1,545,000 | -- | |
| Interfamily Deed Transfer | -- | Chicago Title Insurance Co | |
| Interfamily Deed Transfer | -- | Chicago Title Insurance Co | |
| Warranty Deed | -- | First American | |
| Warranty Deed | $555,000 | Attorneys Title Guaranty Fun | |
| Warranty Deed | $518,500 | First American Title |
Mortgage History
| Date | Status | Loan Amount | Loan Type |
|---|---|---|---|
| Previous Owner | $750,000 | New Conventional | |
| Previous Owner | $1,035,000 | New Conventional | |
| Previous Owner | $500,000 | Commercial | |
| Previous Owner | $500,000 | Commercial | |
| Previous Owner | $550,000 | Commercial | |
| Previous Owner | $500,000 | Credit Line Revolving | |
| Previous Owner | $250,000 | Credit Line Revolving | |
| Previous Owner | $500,000 | Credit Line Revolving | |
| Previous Owner | $400,231 | Commercial | |
| Previous Owner | $420,400 | Commercial | |
| Previous Owner | $444,000 | Commercial | |
| Previous Owner | $414,800 | Commercial |
Property History
| Date | Event | Price | Change | Sq Ft Price |
|---|---|---|---|---|
| 06/13/2025 06/13/25 | Sold | $2,625,000 | +5.0% | $576 / Sq Ft |
| 05/28/2025 05/28/25 | Pending | -- | -- | -- |
| 05/28/2025 05/28/25 | For Sale | $2,500,000 | +61.8% | $548 / Sq Ft |
| 07/10/2014 07/10/14 | Sold | $1,545,000 | 0.0% | $410 / Sq Ft |
| 06/06/2014 06/06/14 | Off Market | $1,545,000 | -- | -- |
| 05/16/2014 05/16/14 | Pending | -- | -- | -- |
| 05/13/2014 05/13/14 | For Sale | $1,590,000 | -- | $422 / Sq Ft |
Tax History Compared to Growth
Tax History
| Year | Tax Paid | Tax Assessment Tax Assessment Total Assessment is a certain percentage of the fair market value that is determined by local assessors to be the total taxable value of land and additions on the property. | Land | Improvement |
|---|---|---|---|---|
| 2024 | $40,721 | $239,000 | $46,500 | $192,500 |
| 2023 | $39,697 | $193,000 | $37,500 | $155,500 |
| 2022 | $39,697 | $193,000 | $37,500 | $155,500 |
| 2021 | $38,811 | $193,000 | $37,500 | $155,500 |
| 2020 | $26,768 | $120,161 | $33,000 | $87,161 |
| 2019 | $26,824 | $133,513 | $33,000 | $100,513 |
| 2018 | $26,373 | $133,513 | $33,000 | $100,513 |
| 2017 | $23,579 | $109,531 | $27,000 | $82,531 |
| 2016 | $21,938 | $109,531 | $27,000 | $82,531 |
| 2015 | $28,313 | $154,510 | $27,000 | $127,510 |
| 2014 | $15,345 | $85,272 | $21,000 | $64,272 |
| 2013 | $15,031 | $85,272 | $21,000 | $64,272 |
Agents Affiliated with this Home
-
Emily Sachs Wong

Seller's Agent in 2025
Emily Sachs Wong
@ Properties
(312) 613-0022
154 in this area
789 Total Sales
-
Edward Grochowiak

Buyer's Agent in 2025
Edward Grochowiak
@ Properties
(312) 694-3448
7 in this area
184 Total Sales
-
Frank Nash
F
Seller's Agent in 2014
Frank Nash
Baird Warner
(847) 275-7457
10 Total Sales
-
Mario Greco

Buyer's Agent in 2014
Mario Greco
Compass
(773) 255-6562
46 in this area
1,088 Total Sales
Map
Source: Midwest Real Estate Data (MRED)
MLS Number: MRD08613658
APN: 14-32-412-038-0000
- 1837 N Fremont St
- 1822 N Fremont St
- 1865 N Fremont St
- 1867 N Fremont St
- 1823 N Bissell St
- 1725 N Fremont St
- 1719 N Fremont St
- 1851 N Halsted St Unit 2
- 1705 N Clybourn Ave Unit H
- 1928 N Bissell St
- 1719 N Halsted St Unit C
- 1648 N Bissell St
- 1850 N Maud Ave
- 1853 N Burling St
- 1718 N Clybourn Ave Unit 1
- 1867 N Burling St
- 1963 N Dayton St
- 1655 N Halsted St Unit 2
- 1719 N Burling St Unit 2S
- 1919 N Kenmore Ave Unit 1
