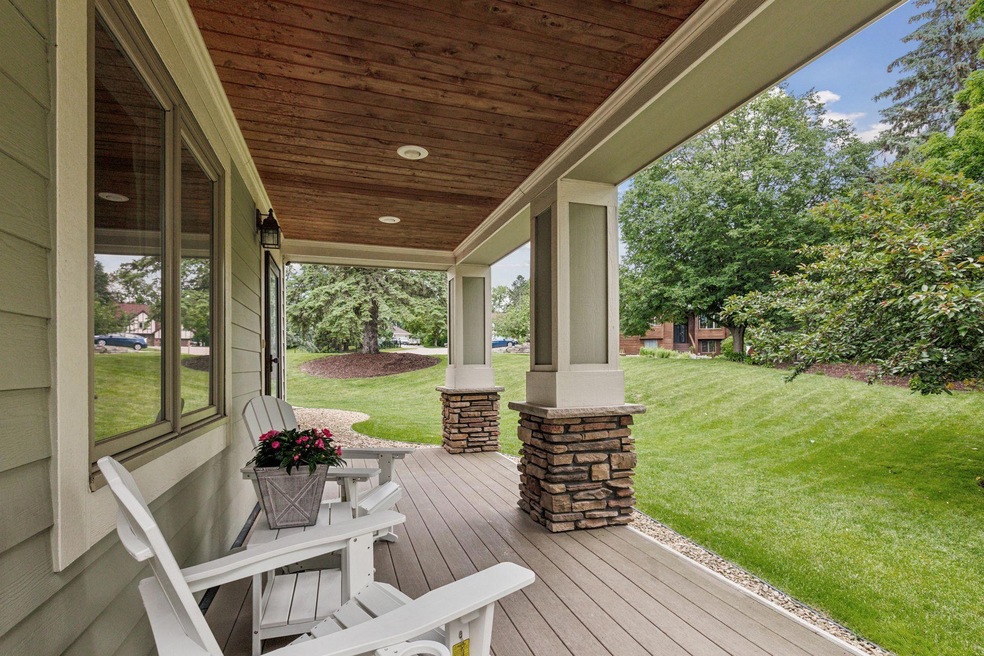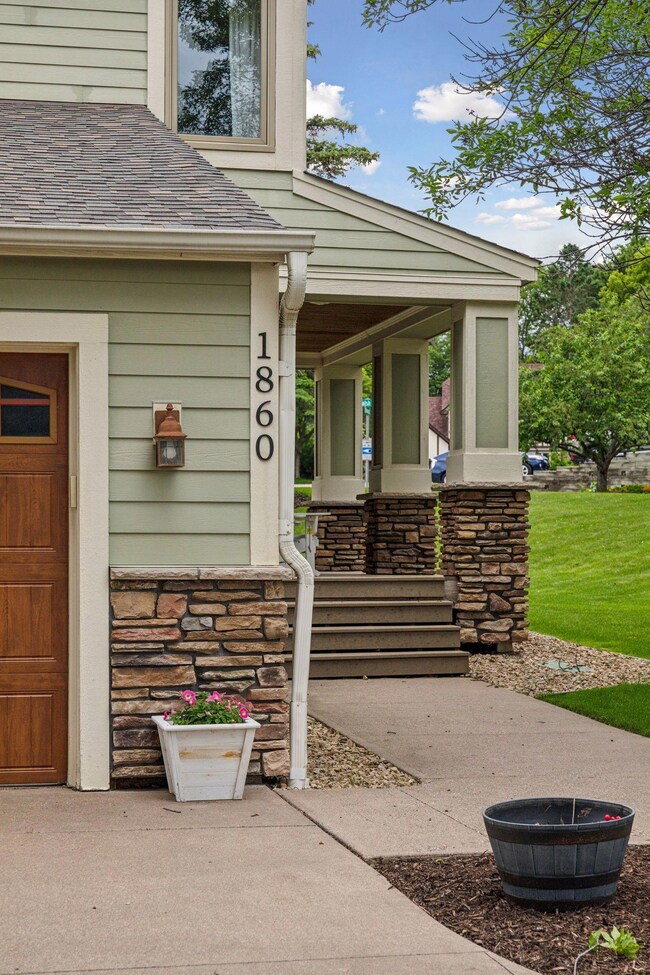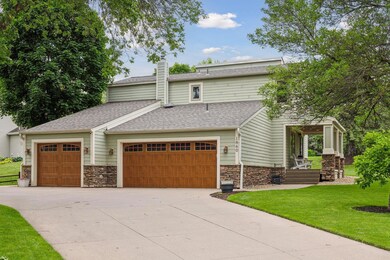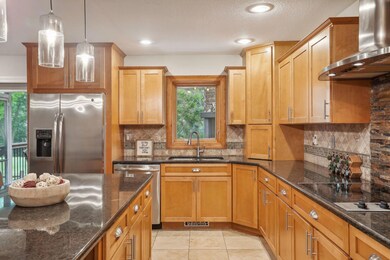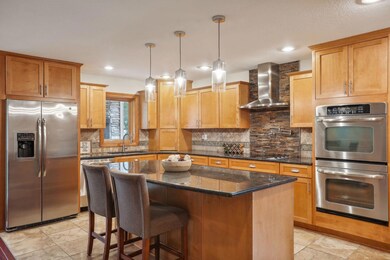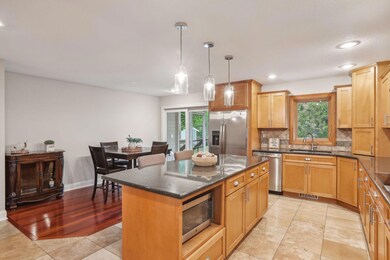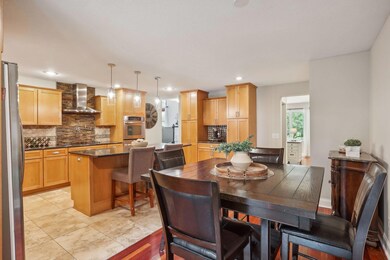
1860 Rolling Green Curve Saint Paul, MN 55118
Highlights
- Living Room with Fireplace
- Corner Lot
- Home Office
- Mendota Elementary School Rated A
- No HOA
- 3-minute walk to Marie Park
About This Home
As of August 2024Introducing 1860 Rolling Green Curve in Mendota Heights! This stunning contemporary craftsman home offers 4 beds, 4 baths, & 2362 FSF of living space nestled on .34 manicured acres. Recently updated with a NEW ROOF & fresh paint, the main level boasts a modern kitchen with a spacious center island, informal dining area, ample cabinets, stainless steel appliances, & granite countertops. Step into the inviting screened porch, perfect for entertaining or relaxing by the cozy gas fireplace. The main floor family room features a vaulted ceiling and another beautiful fireplace, while the office provides ample wall space for your needs. The primary bedroom offers an en-suite bathroom with in-floor heating, and the walk-in closet comes equipped with a convenient washer and dryer. Upstairs, two additional bedrooms share a full hall bath. The lower level includes a 4th bedroom that can easily be converted into a recreation space, complete with a 3/4 bath.
Ample storage & a 3 car garage!
Home Details
Home Type
- Single Family
Est. Annual Taxes
- $4,542
Year Built
- Built in 1982
Lot Details
- 0.35 Acre Lot
- Lot Dimensions are 150x133x60x153
- Corner Lot
Parking
- 3 Car Attached Garage
- Garage Door Opener
Interior Spaces
- 2-Story Property
- Living Room with Fireplace
- 3 Fireplaces
- Home Office
- Game Room with Fireplace
- Finished Basement
- Natural lighting in basement
- Dryer
Kitchen
- Built-In Double Oven
- Cooktop
- Microwave
- Freezer
- Dishwasher
- Stainless Steel Appliances
- Disposal
Bedrooms and Bathrooms
- 4 Bedrooms
Additional Features
- Porch
- Forced Air Heating and Cooling System
Community Details
- No Home Owners Association
- Rolling Green Subdivision
Listing and Financial Details
- Assessor Parcel Number 276470003140
Ownership History
Purchase Details
Home Financials for this Owner
Home Financials are based on the most recent Mortgage that was taken out on this home.Purchase Details
Home Financials for this Owner
Home Financials are based on the most recent Mortgage that was taken out on this home.Purchase Details
Home Financials for this Owner
Home Financials are based on the most recent Mortgage that was taken out on this home.Purchase Details
Similar Homes in Saint Paul, MN
Home Values in the Area
Average Home Value in this Area
Purchase History
| Date | Type | Sale Price | Title Company |
|---|---|---|---|
| Deed | $550,000 | -- | |
| Warranty Deed | $450,000 | Trademark Title Services Inc | |
| Warranty Deed | $316,375 | -- | |
| Warranty Deed | $162,000 | -- |
Mortgage History
| Date | Status | Loan Amount | Loan Type |
|---|---|---|---|
| Open | $440,000 | New Conventional | |
| Previous Owner | $410,000 | New Conventional | |
| Previous Owner | $238,500 | Adjustable Rate Mortgage/ARM | |
| Previous Owner | $249,000 | New Conventional | |
| Previous Owner | $253,100 | New Conventional | |
| Previous Owner | $47,400 | Stand Alone Second |
Property History
| Date | Event | Price | Change | Sq Ft Price |
|---|---|---|---|---|
| 08/15/2024 08/15/24 | Sold | $550,000 | 0.0% | $233 / Sq Ft |
| 06/21/2024 06/21/24 | For Sale | $550,000 | -- | $233 / Sq Ft |
Tax History Compared to Growth
Tax History
| Year | Tax Paid | Tax Assessment Tax Assessment Total Assessment is a certain percentage of the fair market value that is determined by local assessors to be the total taxable value of land and additions on the property. | Land | Improvement |
|---|---|---|---|---|
| 2023 | $4,992 | $530,700 | $146,800 | $383,900 |
| 2022 | $4,192 | $514,100 | $146,500 | $367,600 |
| 2021 | $4,096 | $419,400 | $127,400 | $292,000 |
| 2020 | $4,050 | $404,800 | $121,300 | $283,500 |
| 2019 | $4,225 | $387,000 | $115,500 | $271,500 |
| 2018 | $3,678 | $383,700 | $107,900 | $275,800 |
| 2017 | $3,801 | $349,500 | $102,800 | $246,700 |
| 2016 | $3,765 | $348,800 | $97,900 | $250,900 |
| 2015 | $3,485 | $342,734 | $96,253 | $246,481 |
| 2014 | -- | $304,911 | $89,754 | $215,157 |
| 2013 | -- | $296,300 | $86,760 | $209,540 |
Agents Affiliated with this Home
-
Lynne O'Reilly

Seller's Agent in 2024
Lynne O'Reilly
Compass
(612) 805-9772
1 in this area
91 Total Sales
-
Harry Johnson

Seller Co-Listing Agent in 2024
Harry Johnson
Compass
(952) 857-9557
1 in this area
51 Total Sales
Map
Source: NorthstarMLS
MLS Number: 6550705
APN: 27-64700-03-140
- 1805 Eagle Ridge Dr Unit 8
- 926 S Highview Cir
- 1759 Lilac Ln
- 1860 Eagle Ridge Dr Unit W309
- 1830 Eagle Ridge Dr Unit 2005
- 1671 Victoria Rd S
- 1849 Orchard Hill
- XXX Barbara Ct
- 1841 Orchard Heights Ln
- 1111 Sibley Memorial Hwy Unit 4D
- 1077 Sibley Memorial Hwy Unit 305
- 1101 Sibley Memorial Hwy Unit 504
- 1077 Sibley Memorial Hwy Unit 607
- 1077 Sibley Memorial Hwy Unit 610
- 1626 Diane Rd
- 1158 Veronica Ln
- 1867 Hunter Ln
- 2102 Theresa St
- 166 Stonebridge Rd
- 196X Glenhill Rd
