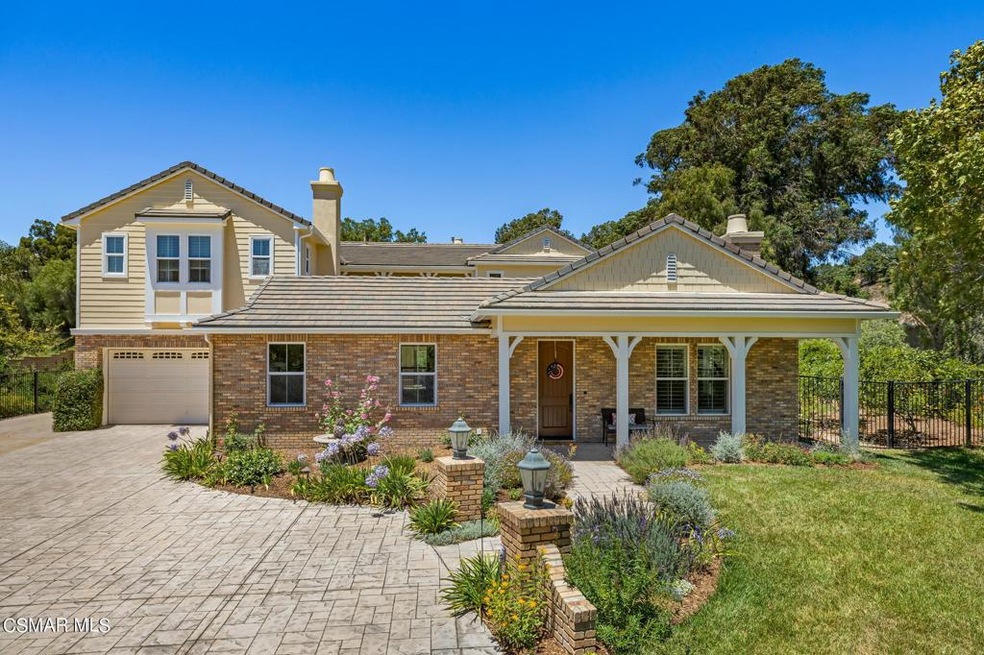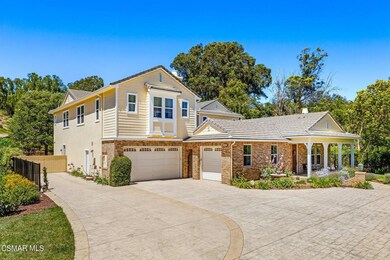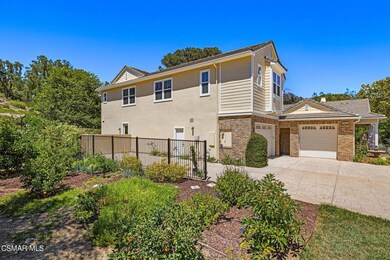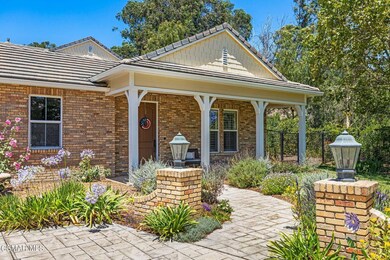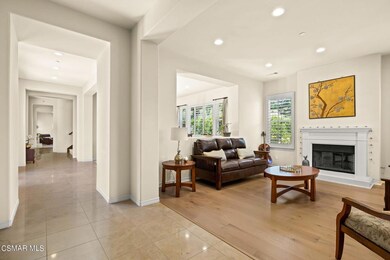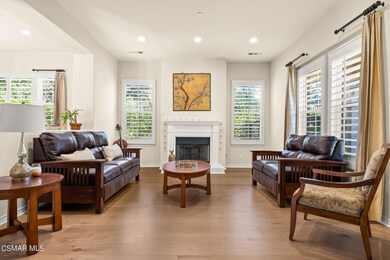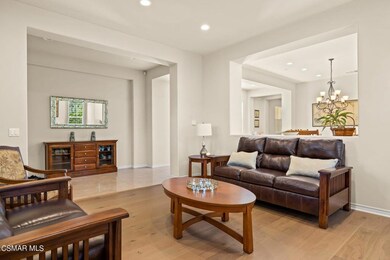
1860 Tuscan Grove Place Camarillo, CA 93012
Highlights
- RV Access or Parking
- Primary Bedroom Suite
- 1.59 Acre Lot
- La Mariposa Elementary School Rated 10
- Automatic Gate
- Atrium Room
About This Home
As of August 2022Welcome to this private 5 bedroom, 6 bathroom, over 5,000 SqFt Santa Rosa Valley estate sitting on the largest lot in the tract. Experience indoor-outdoor living by spending a nice evening around the fireplace in this properties grand atrium. Full bedroom and bath downstairs plus additional office/bonus room. Kitchen features center island with seating, two dishwashers, built-in fridge, double ovens, Butler's pantry next to your formal dining room. Throughout you'll find 4 fireplaces, a large laundry room with room for a refrigerator, breakfast room, large remodeled main bath with tub with large shower and two vanities large walk-in closet. Upstairs has an additional suite perfect for your guest or teenager. This suite has a living room, bedroom and full bath. Gated community plus additional gate for this home. RV parking. Full bath off the back of the home for access while in the yard. 2 water heaters. Tesla charger. 4 car garages. One garage is 3 car tandem plus a separate one car garage. Entire outside of home was just painted.
Last Agent to Sell the Property
Sotheby's International Realty License #00864588 Listed on: 07/09/2022

Home Details
Home Type
- Single Family
Est. Annual Taxes
- $20,642
Year Built
- Built in 2006 | Remodeled
Lot Details
- 1.59 Acre Lot
- Cul-De-Sac
- Wrought Iron Fence
- Paved or Partially Paved Lot
- Drip System Landscaping
- Sprinkler System
HOA Fees
- $225 Monthly HOA Fees
Parking
- 4 Car Direct Access Garage
- Parking Available
- Tandem Garage
- Automatic Gate
- RV Access or Parking
Home Design
- Tile Roof
- Stucco
Interior Spaces
- 5,141 Sq Ft Home
- 2-Story Property
- Gas Fireplace
- Double Pane Windows
- Family Room with Fireplace
- Great Room
- Family or Dining Combination
- Atrium Room
- Fire and Smoke Detector
Kitchen
- Breakfast Bar
- <<doubleOvenToken>>
- Gas Oven or Range
- Kitchen Island
- Stone Countertops
Flooring
- Wood
- Carpet
- Stone
Bedrooms and Bathrooms
- 5 Bedrooms
- Fireplace in Primary Bedroom
- Fireplace in Primary Bedroom Retreat
- Primary Bedroom Suite
- Separate Shower
Laundry
- Laundry Room
- Gas Dryer Hookup
Outdoor Features
- Balcony
- Deck
- Fireplace in Patio
- Patio
Utilities
- Forced Air Heating and Cooling System
- Heating System Uses Natural Gas
Community Details
- Tuscan Grove Place Association
Listing and Financial Details
- Assessor Parcel Number 1720270055
Ownership History
Purchase Details
Purchase Details
Home Financials for this Owner
Home Financials are based on the most recent Mortgage that was taken out on this home.Purchase Details
Home Financials for this Owner
Home Financials are based on the most recent Mortgage that was taken out on this home.Purchase Details
Home Financials for this Owner
Home Financials are based on the most recent Mortgage that was taken out on this home.Similar Homes in Camarillo, CA
Home Values in the Area
Average Home Value in this Area
Purchase History
| Date | Type | Sale Price | Title Company |
|---|---|---|---|
| Grant Deed | -- | None Listed On Document | |
| Grant Deed | $1,820,000 | Landwood Title | |
| Grant Deed | $1,200,000 | Fidelity National Title | |
| Grant Deed | $1,761,000 | Fidelity National Title-Buil |
Mortgage History
| Date | Status | Loan Amount | Loan Type |
|---|---|---|---|
| Previous Owner | $851,000 | New Conventional | |
| Previous Owner | $839,500 | New Conventional | |
| Previous Owner | $812,000 | New Conventional | |
| Previous Owner | $960,000 | New Conventional | |
| Previous Owner | $960,000 | New Conventional |
Property History
| Date | Event | Price | Change | Sq Ft Price |
|---|---|---|---|---|
| 08/11/2022 08/11/22 | Sold | $1,820,000 | -4.2% | $354 / Sq Ft |
| 08/04/2022 08/04/22 | Pending | -- | -- | -- |
| 07/09/2022 07/09/22 | For Sale | $1,899,000 | +58.3% | $369 / Sq Ft |
| 06/07/2016 06/07/16 | Sold | $1,200,000 | 0.0% | $233 / Sq Ft |
| 05/08/2016 05/08/16 | Pending | -- | -- | -- |
| 12/01/2015 12/01/15 | For Sale | $1,200,000 | 0.0% | $233 / Sq Ft |
| 12/11/2014 12/11/14 | Rented | $5,500 | 0.0% | -- |
| 11/11/2014 11/11/14 | Under Contract | -- | -- | -- |
| 10/03/2014 10/03/14 | For Rent | $5,500 | 0.0% | -- |
| 11/20/2012 11/20/12 | Sold | $5,000 | 0.0% | $1 / Sq Ft |
| 11/20/2012 11/20/12 | Rented | $5,000 | 0.0% | -- |
| 11/19/2012 11/19/12 | Under Contract | -- | -- | -- |
| 10/21/2012 10/21/12 | Pending | -- | -- | -- |
| 08/07/2012 08/07/12 | For Sale | $5,000 | 0.0% | $1 / Sq Ft |
| 08/06/2012 08/06/12 | For Rent | $5,500 | -- | -- |
Tax History Compared to Growth
Tax History
| Year | Tax Paid | Tax Assessment Tax Assessment Total Assessment is a certain percentage of the fair market value that is determined by local assessors to be the total taxable value of land and additions on the property. | Land | Improvement |
|---|---|---|---|---|
| 2024 | $20,642 | $1,856,400 | $1,206,660 | $649,740 |
| 2023 | $19,900 | $1,820,000 | $1,183,000 | $637,000 |
| 2022 | $14,839 | $1,338,619 | $870,103 | $468,516 |
| 2021 | $14,303 | $1,312,372 | $853,042 | $459,330 |
| 2020 | $14,253 | $1,298,917 | $844,296 | $454,621 |
| 2019 | $14,189 | $1,273,449 | $827,742 | $445,707 |
| 2018 | $13,927 | $1,248,480 | $811,512 | $436,968 |
| 2017 | $13,102 | $1,224,000 | $795,600 | $428,400 |
| 2016 | $13,392 | $1,249,900 | $812,000 | $437,900 |
| 2015 | $16,613 | $1,546,000 | $1,003,000 | $543,000 |
| 2014 | $12,750 | $1,196,000 | $776,000 | $420,000 |
Agents Affiliated with this Home
-
Bryan Scott
B
Seller's Agent in 2022
Bryan Scott
Sotheby's International Realty
(805) 551-7177
4 in this area
66 Total Sales
-
William Reed

Buyer's Agent in 2022
William Reed
RE/MAX
(805) 988-8989
1 in this area
4 Total Sales
-
Robert Harris

Seller's Agent in 2016
Robert Harris
Keller Williams Exclusive Properties
(805) 279-7096
3 in this area
94 Total Sales
-
B
Buyer's Agent in 2012
Bob Jurik
RE/MAX Gold Coast-Beach Office
Map
Source: Ventura County Regional Data Share
MLS Number: 222003424
APN: 172-0-270-055
- 2000 Morongo Dr
- 7111 Los Coyotes Place
- 6861 Aviano Dr
- 7168 Camino Las Ramblas
- 6805 Aviano Dr
- 2061 Via Montecito
- 44123 Village 44
- 6790 Worth Way
- 41045 Village 41
- 41040 Village 41
- 2124 Cervato Dr
- 41019 Village 41
- 6516 San Onofre Dr
- 6860 Worth Way
- 40036 Village 40 Unit 40
- 40019 Village 40 Unit 40
- 37134 Village 37
- 37116 Village 37
- 38114 Village 38 Unit 38
- 6065 Cielo Vista Ct
