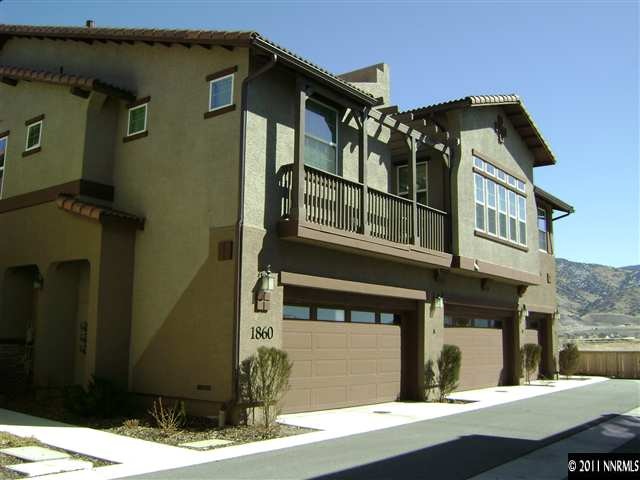
1860 Wind Ranch Rd Unit A Reno, NV 89521
Virginia Foothills NeighborhoodHighlights
- 1 Fireplace
- Carpet
- 5-minute walk to Damonte Ranch Park
- Kendyl Depoali Middle School Rated A-
About This Home
As of October 2014Beautifully maintained energy efficient three bedrooms, two and one-half bath, two car garage condominium with warm colors. Includes all applicance, fridge, washer and dryer. Low maintenance back yard., Please allow one hour advanced notice prior to showing.
Last Agent to Sell the Property
Rosemary Rodriguez
Chase International-Damonte Listed on: 03/03/2012
Property Details
Home Type
- Condominium
Est. Annual Taxes
- $1,951
Year Built
- Built in 2009
HOA Fees
- $150 per month
Parking
- 2 Car Garage
Home Design
- Pitched Roof
- Tile Roof
Interior Spaces
- 1,840 Sq Ft Home
- 1 Fireplace
- Carpet
Kitchen
- Microwave
- Dishwasher
- Disposal
Bedrooms and Bathrooms
- 3 Bedrooms
Laundry
- Dryer
- Washer
Schools
- Pleasant Valley Elementary School
- Depoali Middle School
- Damonte High School
Utilities
- Internet Available
Listing and Financial Details
- Assessor Parcel Number 14091114
Ownership History
Purchase Details
Purchase Details
Home Financials for this Owner
Home Financials are based on the most recent Mortgage that was taken out on this home.Purchase Details
Home Financials for this Owner
Home Financials are based on the most recent Mortgage that was taken out on this home.Purchase Details
Home Financials for this Owner
Home Financials are based on the most recent Mortgage that was taken out on this home.Similar Homes in Reno, NV
Home Values in the Area
Average Home Value in this Area
Purchase History
| Date | Type | Sale Price | Title Company |
|---|---|---|---|
| Bargain Sale Deed | -- | None Listed On Document | |
| Bargain Sale Deed | -- | None Listed On Document | |
| Bargain Sale Deed | $235,000 | Capital Title Co | |
| Bargain Sale Deed | $162,500 | None Available | |
| Bargain Sale Deed | $206,000 | Ticor Title Reno |
Mortgage History
| Date | Status | Loan Amount | Loan Type |
|---|---|---|---|
| Previous Owner | $130,000 | New Conventional | |
| Previous Owner | $202,107 | FHA |
Property History
| Date | Event | Price | Change | Sq Ft Price |
|---|---|---|---|---|
| 10/22/2014 10/22/14 | Sold | $235,000 | -4.1% | $128 / Sq Ft |
| 09/22/2014 09/22/14 | Pending | -- | -- | -- |
| 08/20/2014 08/20/14 | For Sale | $245,000 | +50.8% | $133 / Sq Ft |
| 10/08/2012 10/08/12 | Sold | $162,500 | 0.0% | $88 / Sq Ft |
| 08/31/2012 08/31/12 | Pending | -- | -- | -- |
| 03/03/2012 03/03/12 | For Sale | $162,500 | -- | $88 / Sq Ft |
Tax History Compared to Growth
Tax History
| Year | Tax Paid | Tax Assessment Tax Assessment Total Assessment is a certain percentage of the fair market value that is determined by local assessors to be the total taxable value of land and additions on the property. | Land | Improvement |
|---|---|---|---|---|
| 2025 | $2,905 | $108,920 | $34,615 | $74,305 |
| 2024 | $2,905 | $109,233 | $32,725 | $76,508 |
| 2023 | $2,821 | $103,227 | $35,805 | $67,422 |
| 2022 | $2,739 | $87,068 | $29,015 | $58,053 |
| 2021 | $2,537 | $81,606 | $23,590 | $58,016 |
| 2020 | $2,384 | $81,752 | $23,590 | $58,162 |
| 2019 | $2,270 | $80,617 | $23,940 | $56,677 |
| 2018 | $2,166 | $73,409 | $18,165 | $55,244 |
| 2017 | $2,079 | $70,525 | $16,100 | $54,425 |
| 2016 | $2,027 | $70,694 | $13,930 | $56,764 |
| 2015 | $2,022 | $68,293 | $12,530 | $55,763 |
| 2014 | $1,959 | $67,304 | $10,010 | $57,294 |
| 2013 | -- | $51,892 | $8,015 | $43,877 |
Agents Affiliated with this Home
-

Seller's Agent in 2014
Patti Ireland
RE/MAX
(775) 287-1464
6 in this area
28 Total Sales
-
Laura Ferencik

Seller Co-Listing Agent in 2014
Laura Ferencik
RE/MAX
(775) 224-5728
14 in this area
66 Total Sales
-
Lori Gemme

Buyer's Agent in 2014
Lori Gemme
NVG Properties LLC
(775) 857-6644
2 in this area
138 Total Sales
-
R
Seller's Agent in 2012
Rosemary Rodriguez
Chase International-Damonte
-
Tiffany Ahrens

Buyer's Agent in 2012
Tiffany Ahrens
Chase International-Sparks
(775) 848-0574
4 in this area
42 Total Sales
Map
Source: Northern Nevada Regional MLS
MLS Number: 120002722
APN: 140-911-14
- 1875 Wind Ranch Rd Unit A
- 1845 Sea Horse Rd Unit C
- 1835 Wind Ranch Rd Unit B
- 1855 Dark Horse Rd Unit B
- 1987 Wind Ranch Rd Unit C
- 1940 Dark Horse Rd Unit C
- 1785 Wind Ranch Rd Unit C
- 10460 Mott Ct
- 10555 Hampton Creek Dr
- 10015 Stonefield Dr
- 10345 Rollins Dr
- 10320 Mott Dr
- 1828 Braemore Dr
- 10655 Birch Point Ct
- 10005 Ellis Park Ln
- 2200 Hampton Park Ct
- 1853 Resistol Dr
- 2130 Overland Park Dr
- 10055 Zephyr Heights Dr
- 1845 Fledge Creek Dr
