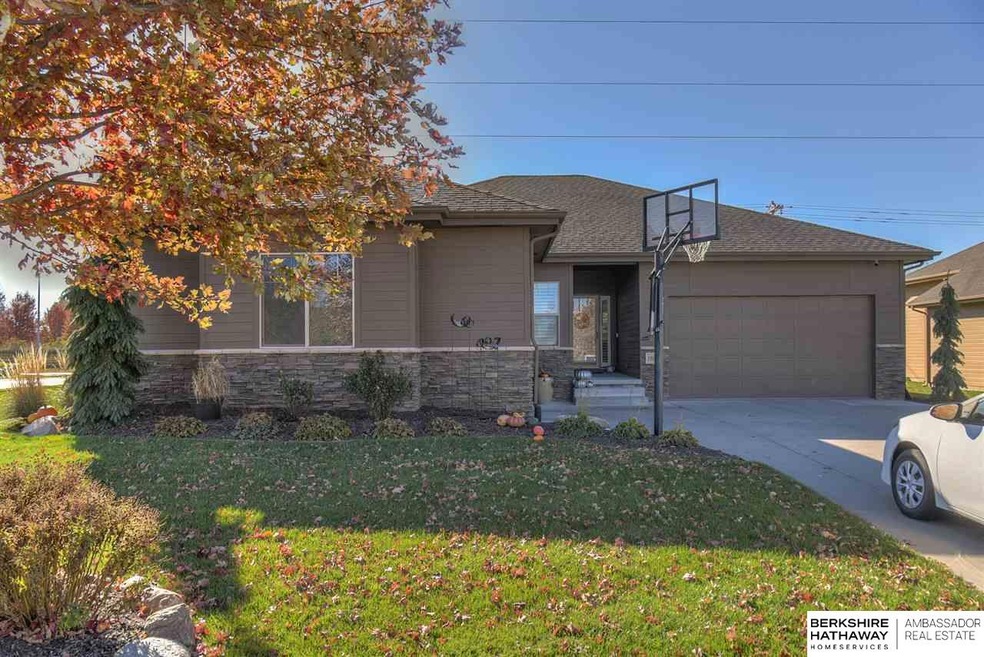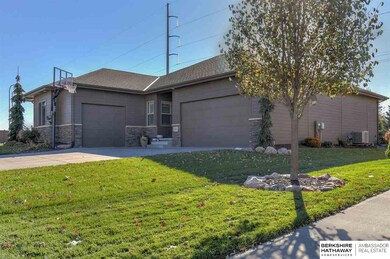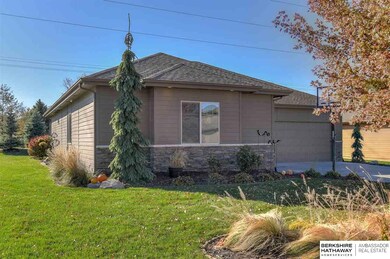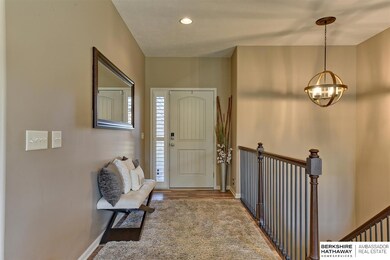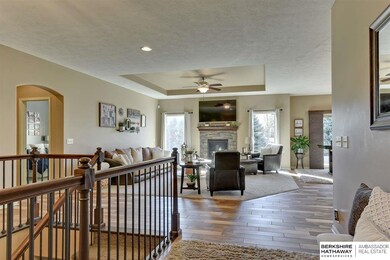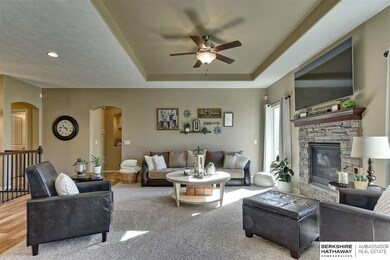
18601 Mason St Elkhorn, NE 68022
Highlights
- Ranch Style House
- Porch
- Patio
- Spring Ridge Elementary School Rated A
- 3 Car Attached Garage
- Ceiling height of 9 feet or more
About This Home
As of March 2022Welcome home! Don't need to touch a thing, just move right in to your ranch home in the Elkhorn school district! You will not find a home that has been better taken care of. 5 true bedrooms and 3 full baths. Plenty of cabinet space including newer built in cabinets in the basement storage room. Covered back patio with natural gas lines run for fire pit and grill. Both garages heated. Newer exhaust fans in attic. Huge room in basement for entertaining, working out, or whatever you choose! Come see it, you'll be impressed!
Last Agent to Sell the Property
BHHS Ambassador Real Estate License #20180435 Listed on: 10/30/2020

Home Details
Home Type
- Single Family
Est. Annual Taxes
- $7,372
Year Built
- Built in 2013
Lot Details
- 0.26 Acre Lot
- Lot Dimensions are 141 x 80
- Sprinkler System
HOA Fees
- $13 Monthly HOA Fees
Parking
- 3 Car Attached Garage
Home Design
- Ranch Style House
- Composition Roof
- Concrete Perimeter Foundation
- Hardboard
Interior Spaces
- Ceiling height of 9 feet or more
- Gas Log Fireplace
- Carpet
- Finished Basement
Kitchen
- Oven
- Microwave
- Dishwasher
- Disposal
Bedrooms and Bathrooms
- 5 Bedrooms
- 2 Full Bathrooms
Outdoor Features
- Patio
- Porch
Schools
- Spring Ridge Elementary School
- Elkhorn Ridge Middle School
- Elkhorn South High School
Utilities
- Forced Air Heating and Cooling System
- Heating System Uses Gas
- Cable TV Available
Community Details
- Association fees include common area maintenance, playground
- The Grove Subdivision
Listing and Financial Details
- Assessor Parcel Number 1222120043
Ownership History
Purchase Details
Home Financials for this Owner
Home Financials are based on the most recent Mortgage that was taken out on this home.Purchase Details
Home Financials for this Owner
Home Financials are based on the most recent Mortgage that was taken out on this home.Purchase Details
Home Financials for this Owner
Home Financials are based on the most recent Mortgage that was taken out on this home.Purchase Details
Purchase Details
Purchase Details
Similar Homes in the area
Home Values in the Area
Average Home Value in this Area
Purchase History
| Date | Type | Sale Price | Title Company |
|---|---|---|---|
| Warranty Deed | -- | None Listed On Document | |
| Warranty Deed | $425,000 | Encompass T&E Llc | |
| Warranty Deed | $291,000 | None Available | |
| Warranty Deed | $34,000 | None Available | |
| Warranty Deed | $6,000,000 | -- | |
| Deed | $2,838,000 | -- |
Mortgage History
| Date | Status | Loan Amount | Loan Type |
|---|---|---|---|
| Open | $386,750 | New Conventional | |
| Previous Owner | $340,000 | New Conventional | |
| Previous Owner | $250,000 | Future Advance Clause Open End Mortgage |
Property History
| Date | Event | Price | Change | Sq Ft Price |
|---|---|---|---|---|
| 03/25/2022 03/25/22 | Sold | $455,000 | +1.1% | $153 / Sq Ft |
| 02/25/2022 02/25/22 | Pending | -- | -- | -- |
| 02/23/2022 02/23/22 | For Sale | $450,000 | +5.9% | $151 / Sq Ft |
| 11/01/2021 11/01/21 | Sold | $425,000 | +1.6% | $143 / Sq Ft |
| 09/04/2021 09/04/21 | Pending | -- | -- | -- |
| 09/03/2021 09/03/21 | For Sale | $418,500 | -1.5% | $141 / Sq Ft |
| 08/30/2021 08/30/21 | Off Market | $425,000 | -- | -- |
| 08/30/2021 08/30/21 | For Sale | $418,500 | -1.5% | $141 / Sq Ft |
| 04/01/2021 04/01/21 | Off Market | $425,000 | -- | -- |
| 04/01/2021 04/01/21 | For Sale | $418,500 | -1.5% | $141 / Sq Ft |
| 02/01/2021 02/01/21 | Off Market | $425,000 | -- | -- |
| 02/01/2021 02/01/21 | For Sale | $418,500 | -1.5% | $141 / Sq Ft |
| 11/23/2020 11/23/20 | Off Market | $425,000 | -- | -- |
| 10/29/2020 10/29/20 | For Sale | $418,500 | +44.1% | $141 / Sq Ft |
| 03/21/2014 03/21/14 | Sold | $290,395 | 0.0% | $98 / Sq Ft |
| 08/19/2013 08/19/13 | For Sale | $290,395 | -- | $98 / Sq Ft |
| 08/13/2013 08/13/13 | Pending | -- | -- | -- |
Tax History Compared to Growth
Tax History
| Year | Tax Paid | Tax Assessment Tax Assessment Total Assessment is a certain percentage of the fair market value that is determined by local assessors to be the total taxable value of land and additions on the property. | Land | Improvement |
|---|---|---|---|---|
| 2023 | $8,743 | $404,000 | $48,900 | $355,100 |
| 2022 | $8,232 | $333,700 | $48,900 | $284,800 |
| 2021 | $8,341 | $333,700 | $48,900 | $284,800 |
| 2020 | $8,429 | $333,700 | $48,900 | $284,800 |
| 2019 | $7,372 | $288,700 | $48,900 | $239,800 |
| 2018 | $7,478 | $288,700 | $48,900 | $239,800 |
| 2017 | $7,687 | $274,600 | $48,900 | $225,700 |
| 2016 | $7,687 | $290,600 | $29,700 | $260,900 |
| 2015 | $909 | $290,600 | $29,700 | $260,900 |
| 2014 | $909 | $33,000 | $33,000 | $0 |
Agents Affiliated with this Home
-
Katie McDonald

Seller's Agent in 2022
Katie McDonald
NextHome Signature Real Estate
(402) 850-6044
9 in this area
57 Total Sales
-
Eliot Appleget

Buyer's Agent in 2022
Eliot Appleget
SimpliCity Real Estate
(402) 202-7004
1 in this area
55 Total Sales
-
Shawn Kliewer

Seller's Agent in 2021
Shawn Kliewer
BHHS Ambassador Real Estate
(402) 493-4663
3 in this area
123 Total Sales
-
Ryan Potter

Seller Co-Listing Agent in 2021
Ryan Potter
Real Broker NE, LLC
(402) 917-7847
11 in this area
193 Total Sales
-
Troy Benes

Seller's Agent in 2014
Troy Benes
BHHS Ambassador Real Estate
(402) 658-6522
46 in this area
666 Total Sales
-
Shasta Savoie

Seller Co-Listing Agent in 2014
Shasta Savoie
Platinum Realty LLC
(402) 578-2764
4 in this area
29 Total Sales
Map
Source: Great Plains Regional MLS
MLS Number: 22027187
APN: 2212-0043-12
- 926 S 185th St
- 18603 Mayberry St
- 18612 Mason St
- 18702 Mason St
- 18421 Mason St
- 18305 Mason St
- 948 S 183rd St
- 18855 Mason Plaza
- 18419 Poppleton Cir
- 802 S 182nd St
- 586 S 183rd Ave
- 1316 S 181st Plaza
- 18926 Pierce Plaza
- 18024 Poppleton Plaza
- 1322 S 180th Plaza
- 18425 Harney St
- 18063 Jones St
- 18401 Harney St
- 1414 S 189th Ct
- 1320 S 190th Plaza
