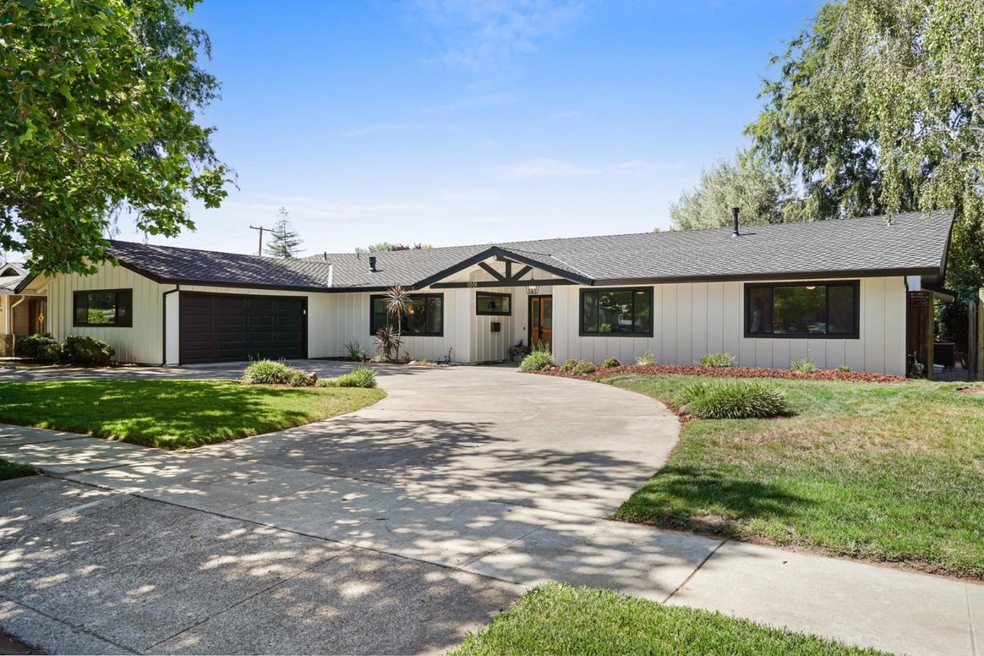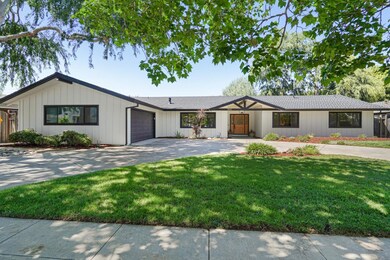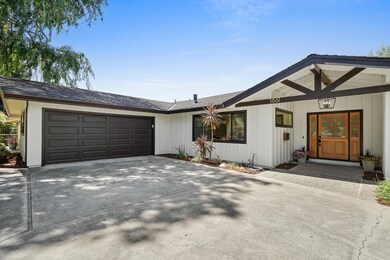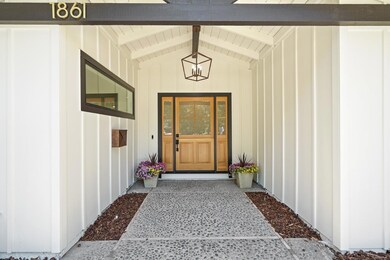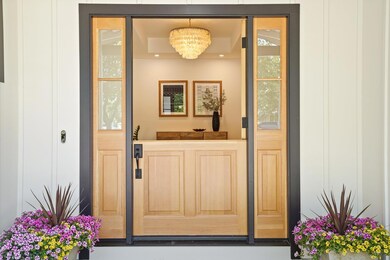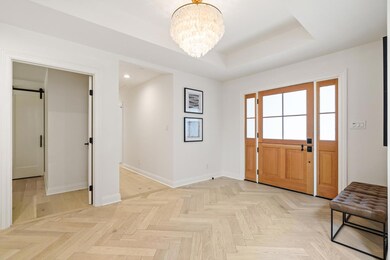
1861 Arroyo Seco Dr San Jose, CA 95125
Willow Glen NeighborhoodEstimated Value: $3,481,000 - $3,629,631
Highlights
- Skyline View
- Soaking Tub in Primary Bathroom
- Steam Shower
- Del Mar High School Rated A-
- Wood Flooring
- Granite Countertops
About This Home
As of June 2022Close your eyes and imagine the classic sprawling California ranch-style home. Single story, circle drive, large lot, beautiful, tree-lined street. Now imagine this home, elegantly updated and remodeled to match the lifestyle and luxury you are looking for. Features include Dutch front door and herringbone hardwood flooring in the entry, executive chef's kitchen and separate, family room with open beam ceiling, sliding glass doors and gas fireplace. The kitchen glows with natural light, highlighting the island with seating for 5 and stainless appliances including Wolf range and subzero refrigerator. Four bedrooms include two en-suite and two guest rooms. Primary en suite features sliding glass door to backyard, ceiling fan and walk in closet with cut glass chandelier and custom built in organizers. The spa-like en-suite bathroom features a soaking tub beneath the chandelier, steam shower, and sky light. Over-sized garage, central A/C, new Presidential roof and paint. Welcome home!
Last Agent to Sell the Property
KW Bay Area Estates License #01359475 Listed on: 06/02/2022

Home Details
Home Type
- Single Family
Est. Annual Taxes
- $43,409
Year Built
- 1961
Lot Details
- 0.26 Acre Lot
- Back Yard Fenced
- Sprinkler System
Parking
- 2 Car Garage
- On-Street Parking
Home Design
- Raised Foundation
- Shingle Roof
- Composition Roof
Interior Spaces
- 2,886 Sq Ft Home
- 1-Story Property
- Gas Log Fireplace
- Separate Family Room
- Living Room with Fireplace
- Formal Dining Room
- Den
- Wood Flooring
- Skyline Views
Kitchen
- Range Hood
- Freezer
- Dishwasher
- Wine Refrigerator
- Kitchen Island
- Granite Countertops
- Disposal
Bedrooms and Bathrooms
- 4 Bedrooms
- Walk-In Closet
- Remodeled Bathroom
- Bathroom on Main Level
- Dual Sinks
- Soaking Tub in Primary Bathroom
- Oversized Bathtub in Primary Bathroom
- Steam Shower
- Walk-in Shower
Laundry
- Laundry Room
- Electric Dryer Hookup
Outdoor Features
- Balcony
Utilities
- Forced Air Heating and Cooling System
- Vented Exhaust Fan
Ownership History
Purchase Details
Home Financials for this Owner
Home Financials are based on the most recent Mortgage that was taken out on this home.Purchase Details
Purchase Details
Home Financials for this Owner
Home Financials are based on the most recent Mortgage that was taken out on this home.Purchase Details
Purchase Details
Purchase Details
Purchase Details
Home Financials for this Owner
Home Financials are based on the most recent Mortgage that was taken out on this home.Similar Homes in the area
Home Values in the Area
Average Home Value in this Area
Purchase History
| Date | Buyer | Sale Price | Title Company |
|---|---|---|---|
| Venkatesh Sandeep | $3,355,000 | Chicago Title | |
| Magy Kathleen J | -- | None Listed On Document | |
| Smith Tyler M | -- | None Listed On Document | |
| Smith Tyler M | $1,850,000 | Fidelity National Title Co | |
| Disalvo Frances | -- | None Available | |
| Joseph & Christine Disalvo Revocable Tru | -- | None Available | |
| Disalvo Louis A | -- | Chicago Title | |
| Disalvo Louis | $310,000 | Old Republic Title Company |
Mortgage History
| Date | Status | Borrower | Loan Amount |
|---|---|---|---|
| Open | Venkatesh Sandeep | $2,674,400 | |
| Previous Owner | Smith Tyler M | $1,480,000 | |
| Previous Owner | Disalvo Louis | $248,000 |
Property History
| Date | Event | Price | Change | Sq Ft Price |
|---|---|---|---|---|
| 06/28/2022 06/28/22 | Sold | $3,355,000 | +1.7% | $1,163 / Sq Ft |
| 06/07/2022 06/07/22 | Pending | -- | -- | -- |
| 06/02/2022 06/02/22 | For Sale | $3,300,000 | +77.9% | $1,143 / Sq Ft |
| 10/25/2019 10/25/19 | Sold | $1,855,000 | +0.3% | $666 / Sq Ft |
| 09/25/2019 09/25/19 | Pending | -- | -- | -- |
| 09/17/2019 09/17/19 | For Sale | $1,849,000 | -- | $664 / Sq Ft |
Tax History Compared to Growth
Tax History
| Year | Tax Paid | Tax Assessment Tax Assessment Total Assessment is a certain percentage of the fair market value that is determined by local assessors to be the total taxable value of land and additions on the property. | Land | Improvement |
|---|---|---|---|---|
| 2024 | $43,409 | $3,490,541 | $2,966,908 | $523,633 |
| 2023 | $42,731 | $3,422,100 | $2,908,734 | $513,366 |
| 2022 | $24,795 | $1,906,548 | $1,391,265 | $515,283 |
| 2021 | $24,392 | $1,869,166 | $1,363,986 | $505,180 |
| 2020 | $23,814 | $1,850,000 | $1,350,000 | $500,000 |
| 2019 | $5,622 | $351,344 | $178,501 | $172,843 |
| 2018 | $5,467 | $344,455 | $175,001 | $169,454 |
| 2017 | $5,393 | $337,702 | $171,570 | $166,132 |
| 2016 | $5,100 | $331,081 | $168,206 | $162,875 |
| 2015 | $5,027 | $326,109 | $165,680 | $160,429 |
| 2014 | $4,399 | $319,722 | $162,435 | $157,287 |
Agents Affiliated with this Home
-
Kelley Solberg

Seller's Agent in 2022
Kelley Solberg
KW Bay Area Estates
(408) 464-8629
10 in this area
88 Total Sales
-
Rabia Alizai

Buyer's Agent in 2022
Rabia Alizai
Compass
(408) 393-7679
1 in this area
249 Total Sales
-

Seller's Agent in 2019
Brian Tanger
Sereno Group
(408) 203-3990
9 in this area
58 Total Sales
-
Patrick Farnsworth

Seller Co-Listing Agent in 2019
Patrick Farnsworth
Sereno Group
(408) 398-2319
63 in this area
92 Total Sales
-
Michael Smith

Buyer's Agent in 2019
Michael Smith
Myriad Real Estate Group
(408) 582-4733
4 in this area
31 Total Sales
-
Katie Dendy
K
Buyer's Agent in 2019
Katie Dendy
HomeSmart Realty West
(760) 208-3096
3 in this area
16 Total Sales
Map
Source: MLSListings
MLS Number: ML81893894
APN: 288-21-005
- 1816 Monte Carlo Way
- 1870 Patio Dr
- 1812 Kirkmont Dr
- 1800 Mcbain Ave
- 1992 Montemar Way
- 14 Herbert Ln
- 1416 Cameo Dr
- 2309 Walden Square
- 1898 Meridian Ave Unit 43
- 2272 Glenkirk Dr
- 1826 Harris Ave
- 2322 Meridian Ave
- 2356 Walden Square
- 2357 Walden Square
- 1716 Laurelwood Dr
- 1718 Braddock Ct
- 494 Dover Way
- 1736 Frobisher Way
- 2359 Briarwood Dr
- 1763 Braddock Ct Unit 35
- 1861 Arroyo Seco Dr
- 1845 Arroyo Seco Dr
- 1875 Arroyo Seco Dr
- 1868 Campbell Ave
- 1880 Campbell Ave
- 1860 Arroyo Seco Dr
- 1831 Arroyo Seco Dr
- 1881 Arroyo Seco Dr
- 1874 Arroyo Seco Dr
- 1840 Campbell Ave
- 1900 Campbell Ave
- 1844 Arroyo Seco Dr
- 1890 Arroyo Seco Dr
- 1820 Campbell Ave
- 1815 Arroyo Seco Dr
- 1901 Arroyo Seco Dr
- 1914 Campbell Ave
- 1830 Arroyo Seco Dr
- 1864 Thunderbird Way
- 1870 Thunderbird Way
