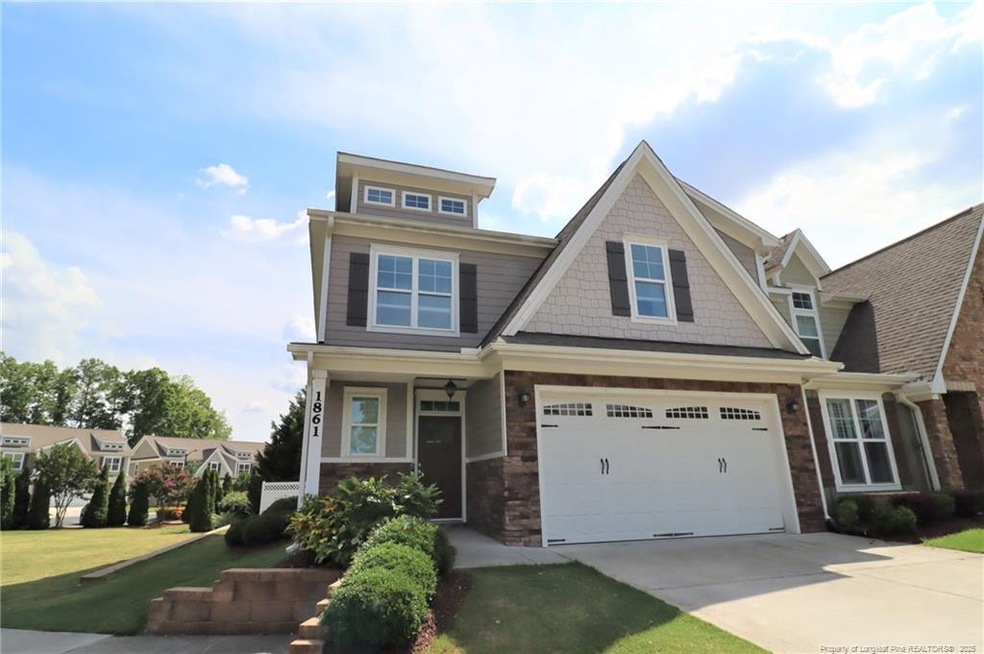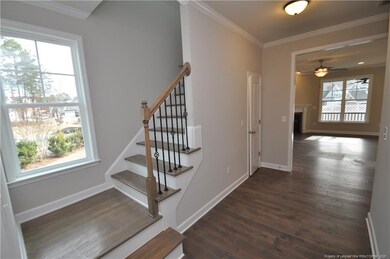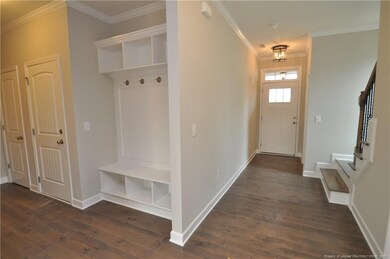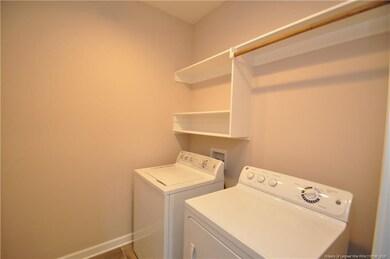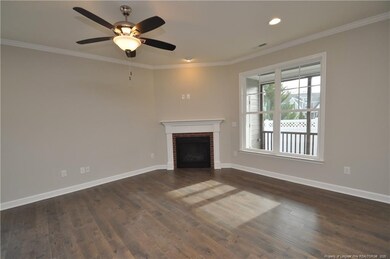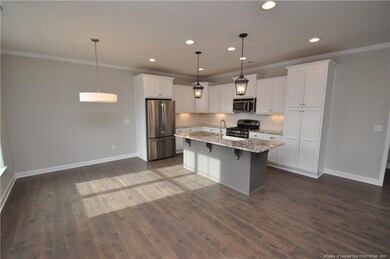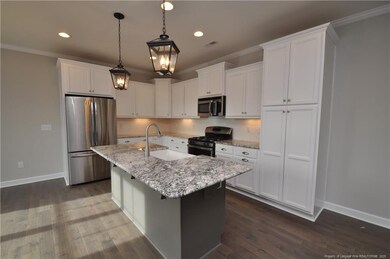1861 Grandmaster Way Wake Forest, NC 27587
Highlights
- Open Floorplan
- Wood Flooring
- Granite Countertops
- Richland Creek Elementary School Rated A-
- 1 Fireplace
- Screened Porch
About This Home
This stunning end unit Wake Forest townhome is a former model & loaded with high-end finishes & upgrades throughout. Come visit today and prepare to fall in love! Its open-concept & welcoming floorplan boasts hardwoods, tall ceilings & ample natural light throughout the 1st floor. The sprawling family room with a cozy corner fireplace is open to the dining area as well as a magnificent chef's kitchen boasting granite counters, a sleek stainless appliance package, a tiled backsplash, LED under-cabinet lighting, a farmhouse sink, an island & more. Be sure to visit the lovely screened-in porch & patio with a sparkling community pool just behind your home. Head upstairs where you'll find the luxury primary suite offering 2 walk-in closets & an en-suite bath featuring dual sinks, a tiled shower with 2 shower heads & a water closet. Bedrooms #2/#3 are both generously proportioned with easy access to a full hall bathroom. Don't miss the bonus room! Washer/dryer/refrigerator are all included.
Listing Agent
SCHAMBS PROPERTY MANAGEMENT GROUP, INC. License #229285 Listed on: 10/03/2025
Townhouse Details
Home Type
- Townhome
Est. Annual Taxes
- $3,728
Year Built
- Built in 2015
Parking
- 2 Car Attached Garage
Interior Spaces
- 2,083 Sq Ft Home
- 2-Story Property
- Open Floorplan
- Ceiling Fan
- 1 Fireplace
- Insulated Windows
- Blinds
- Entrance Foyer
- Combination Dining and Living Room
- Screened Porch
- Storage
Kitchen
- Eat-In Kitchen
- Microwave
- Plumbed For Ice Maker
- Dishwasher
- Kitchen Island
- Granite Countertops
- Disposal
Flooring
- Wood
- Carpet
- Tile
- Vinyl
Bedrooms and Bathrooms
- 4 Bedrooms
- Walk-In Closet
- Private Water Closet
- Bathtub with Shower
- Walk-in Shower
Laundry
- Laundry on main level
- Dryer
- Washer
Home Security
Schools
- Wake County Schools Middle School
- Wake County Schools High School
Additional Features
- Patio
- Central Air
Listing and Financial Details
- Security Deposit $2,195
- Property Available on 10/3/25
Community Details
Overview
- Property has a Home Owners Association
- Bishops Grant Subdivision
Recreation
- Community Pool
Pet Policy
- Pets Allowed
- $150 Pet Fee
Security
- Fire and Smoke Detector
Map
Source: Doorify MLS
MLS Number: LP751290
APN: 1850.02-59-8368-000
- 1849 Grandmaster Way
- 1613 Strategy Way
- 332 Kings Glen Way
- 501 Kings Glen Way
- 520 Checkmate Cir
- 1829 Knights Crest Way
- 633 Copper Beech Ln
- 1825 Armor Crest Ln
- 1419 Endgame Ct
- 617 Dixon House Ct
- 1873 Knights Crest Way
- 1401 Endgame Ct
- 533 Opposition Way
- 1329 Endgame Ct
- 319 Spaight Acres Way
- 1620 Frog Hollow Way
- 1609 Frog Hollow Way
- 501 Morning Glade St
- Ashford Plan at Radford Glen
- Newport Plan at Radford Glen
- 1817 Union Point Way
- 1709 Fern Hollow Trail
- 1728 Fern Hollow Trail
- 304 Trout Valley Rd
- 1520 Foal Run Trail
- 205 Plott Hound Ln
- 228 Plott Hound Ln
- 6332 Willowdell Dr
- 2112 Longmont Dr
- 304 Canyon Spring Trail
- 515 Traditions Grande Blvd
- 4508 Hayrick Ct
- 6413 Willowlawn Dr
- 1733 White Rose Ln
- 413 Canyon Spring Trail
- 921 Mendocino St
- 413 Canyon Spring Trail
- 1001 Hornbuckle Ct
- 1317 Plunket Dr
- 610 Sugar Pine Way
