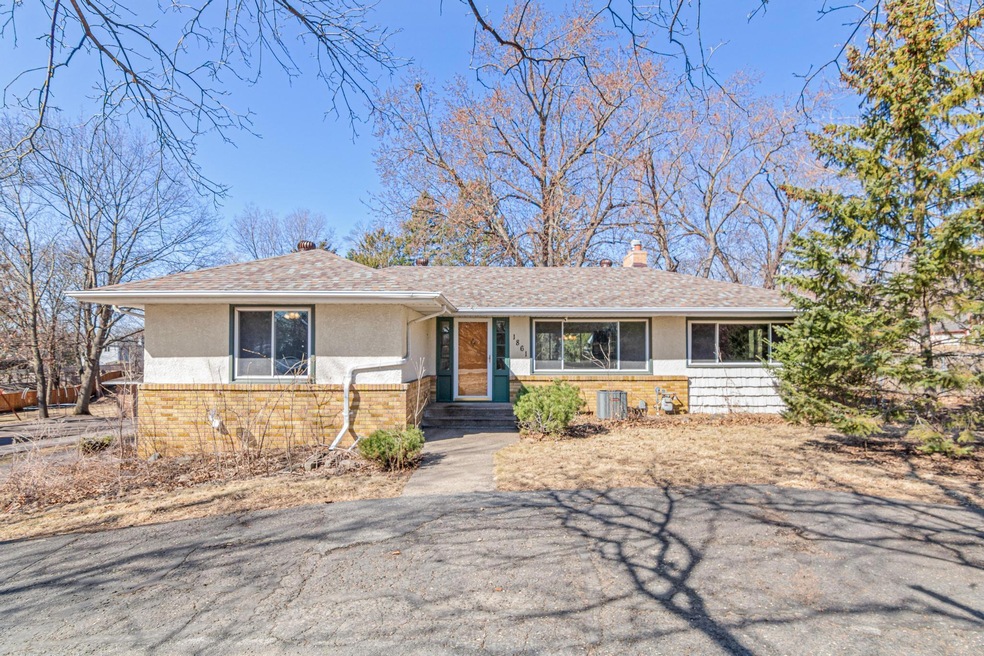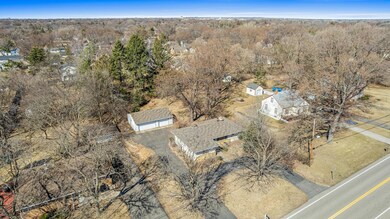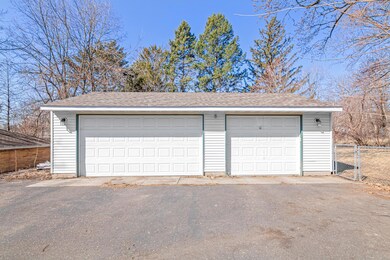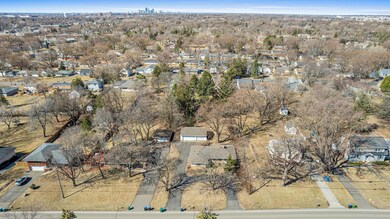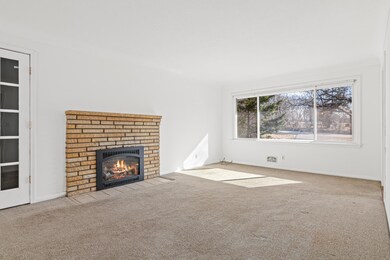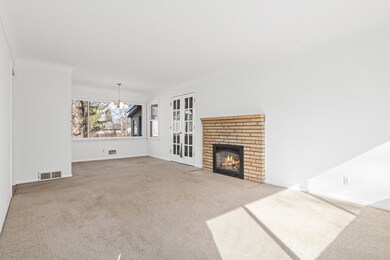
1861 Victoria St N Saint Paul, MN 55113
Reservoir Woods NeighborhoodHighlights
- Wine Cellar
- Recreation Room
- No HOA
- Falcon Heights Elementary Rated A-
- 1 Fireplace
- 3-minute walk to Reservoir Woods
About This Home
As of April 2025Discover this sought-after mid-century rambler in the heart of convenient Roseville! This charming home offers 3 bedrooms, with the potential for a 4th by utilizing the main-level den or lower-level rec room. Fresh paint enhances the foyer, kitchen, and living room, creating a bright and welcoming atmosphere. Cozy up by the gas fireplace in the inviting living room, or enjoy the adorable kitchen featuring a greenhouse window, granite countertops, a gas range, a marble tile backsplash, and plenty of character. The three-season porch and patio provide the perfect space for relaxing or entertaining, complete with a hot tub for ultimate comfort. A circular driveway in front of the home offers easy in-and-out access and additional space for guests. The home boasts two beautifully appointed full bathrooms—one on the lower level featuring a relaxing Jacuzzi tub, and one on the upper level showcasing elegant marble floors, marble countertops, and a stylish glass vessel sink. Nestled on an oversized FENCED lot with mature trees, this home offers privacy and space, along with a rare 3-car detached garage with 8-foot doors. Recent updates include a newly shingled roof for peace of mind. **Fantastic location!** Just minutes from Como Lake, shopping, dining, and easy freeway access to both downtowns. A must-see gem!
Home Details
Home Type
- Single Family
Est. Annual Taxes
- $4,612
Year Built
- Built in 1955
Lot Details
- 0.45 Acre Lot
- Lot Dimensions are 92x214
- Property is Fully Fenced
- Chain Link Fence
Parking
- 3 Car Garage
- Garage Door Opener
Home Design
- Architectural Shingle Roof
Interior Spaces
- 1-Story Property
- 1 Fireplace
- Wine Cellar
- Living Room
- Dining Room
- Recreation Room
Kitchen
- Range
- Microwave
- Dishwasher
- The kitchen features windows
Bedrooms and Bathrooms
- 3 Bedrooms
- 2 Full Bathrooms
Laundry
- Dryer
- Washer
Finished Basement
- Basement Fills Entire Space Under The House
- Sump Pump
- Basement Window Egress
Utilities
- Forced Air Heating and Cooling System
Community Details
- No Home Owners Association
- Jordans Garden Lts Subdivision
Listing and Financial Details
- Assessor Parcel Number 142923310006
Ownership History
Purchase Details
Home Financials for this Owner
Home Financials are based on the most recent Mortgage that was taken out on this home.Purchase Details
Home Financials for this Owner
Home Financials are based on the most recent Mortgage that was taken out on this home.Purchase Details
Home Financials for this Owner
Home Financials are based on the most recent Mortgage that was taken out on this home.Purchase Details
Similar Homes in Saint Paul, MN
Home Values in the Area
Average Home Value in this Area
Purchase History
| Date | Type | Sale Price | Title Company |
|---|---|---|---|
| Warranty Deed | $430,000 | Flex Title Company | |
| Warranty Deed | $385,000 | Watermark Title Agency | |
| Warranty Deed | $238,000 | Burnet Title | |
| Warranty Deed | $118,000 | -- | |
| Deed | $385,000 | -- |
Mortgage History
| Date | Status | Loan Amount | Loan Type |
|---|---|---|---|
| Previous Owner | $358,150 | New Conventional | |
| Previous Owner | $50,000 | Credit Line Revolving | |
| Previous Owner | $184,800 | New Conventional | |
| Closed | $358,150 | No Value Available |
Property History
| Date | Event | Price | Change | Sq Ft Price |
|---|---|---|---|---|
| 04/30/2025 04/30/25 | Sold | $430,000 | +1.2% | $218 / Sq Ft |
| 04/14/2025 04/14/25 | Pending | -- | -- | -- |
| 04/04/2025 04/04/25 | For Sale | $425,000 | +84.0% | $215 / Sq Ft |
| 10/25/2013 10/25/13 | Sold | $231,000 | -16.0% | $119 / Sq Ft |
| 09/05/2013 09/05/13 | Pending | -- | -- | -- |
| 06/01/2013 06/01/13 | For Sale | $275,000 | -- | $142 / Sq Ft |
Tax History Compared to Growth
Tax History
| Year | Tax Paid | Tax Assessment Tax Assessment Total Assessment is a certain percentage of the fair market value that is determined by local assessors to be the total taxable value of land and additions on the property. | Land | Improvement |
|---|---|---|---|---|
| 2023 | $4,612 | $332,100 | $71,300 | $260,800 |
| 2022 | $3,732 | $332,100 | $71,300 | $260,800 |
| 2021 | $3,384 | $258,100 | $71,300 | $186,800 |
| 2020 | $3,658 | $251,900 | $63,800 | $188,100 |
| 2019 | $3,410 | $254,300 | $63,800 | $190,500 |
| 2018 | $3,422 | $233,600 | $66,600 | $167,000 |
| 2017 | $2,858 | $229,000 | $66,600 | $162,400 |
| 2016 | $2,596 | $0 | $0 | $0 |
| 2015 | $2,960 | $189,000 | $58,600 | $130,400 |
| 2014 | $2,912 | $0 | $0 | $0 |
Agents Affiliated with this Home
-
Samuel Boatman

Seller's Agent in 2025
Samuel Boatman
eXp Realty
(651) 497-1092
1 in this area
152 Total Sales
-
Parker Pemberton

Seller Co-Listing Agent in 2025
Parker Pemberton
eXp Realty
(612) 260-8777
1 in this area
1,104 Total Sales
-
Mark Mooney

Buyer's Agent in 2025
Mark Mooney
Edina Realty, Inc.
(612) 309-2123
1 in this area
208 Total Sales
-
K
Seller's Agent in 2013
Kara Wald
Edina Realty, Inc.
-
L
Seller Co-Listing Agent in 2013
Leslie Golie
Edina Realty, Inc.
-
C
Buyer's Agent in 2013
Cindy Curren
Coldwell Banker Burnet
Map
Source: NorthstarMLS
MLS Number: 6675058
APN: 14-29-23-31-0006
- 1014 Roma Ave
- 1871 Lexington Ave N
- 973 California Ave W
- 840 California Ave W
- 204X Eldridge Ave W
- 805 California Ave W
- 801 Idaho Ave W
- 718 Emerald Ridge
- 692 Skillman Ave W
- 708 Skillman Ave W
- 707 Shryer Ave W
- 700 Skillman Ave W
- 1275 Roselawn Ave W
- 615 Roselawn Ave W
- 774 Hoyt Ave W
- 1137 Montana Ave W
- 1306 Ryan Ave W
- 1725 Dellwood Ave Unit 206
- 910 Nevada Ave W
- 1584 Merrill St
