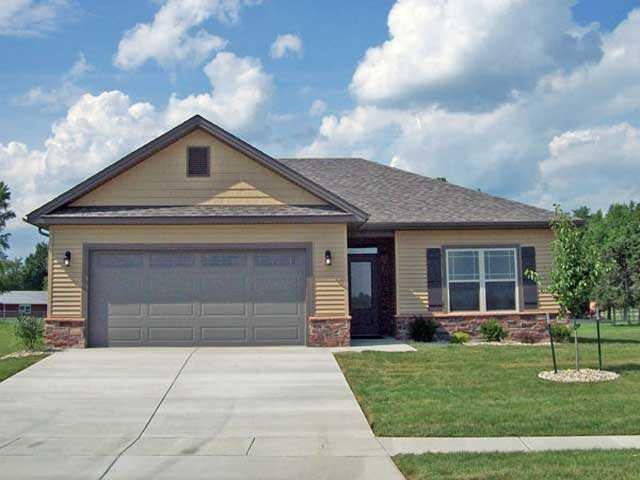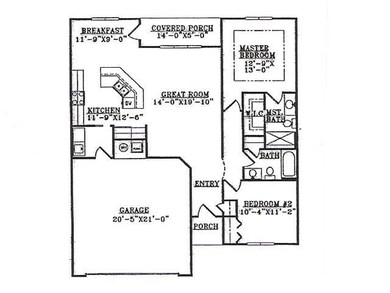
1862 Conifer Ct Columbus, IN 47201
Highlights
- Craftsman Architecture
- Vaulted Ceiling
- Breakfast Room
- Columbus North High School Rated A
- Covered patio or porch
- Thermal Windows
About This Home
As of September 2021Two bedroom, 2 full bath "Smart House" with many energy efficient features!
Last Agent to Sell the Property
RE/MAX Real Estate Prof Brokerage Email: jeandonica@gmail.com License #RB14013509 Listed on: 07/13/2009

Co-Listed By
RE/MAX Real Estate Prof Brokerage Email: jeandonica@gmail.com License #RB14018601
Last Buyer's Agent
Mike Duncan
Mike Duncan Real Estate Group
Home Details
Home Type
- Single Family
Est. Annual Taxes
- $500
Year Built
- Built in 2009
Lot Details
- Rural Setting
- Sprinkler System
- Landscaped with Trees
HOA Fees
- $99 Monthly HOA Fees
Parking
- 2 Car Attached Garage
- Garage Door Opener
Home Design
- Craftsman Architecture
- Ranch Style House
- Block Foundation
- Vinyl Construction Material
Interior Spaces
- 1,252 Sq Ft Home
- Woodwork
- Vaulted Ceiling
- Paddle Fans
- Thermal Windows
- Entrance Foyer
- Breakfast Room
- Sump Pump
- Pull Down Stairs to Attic
- Fire and Smoke Detector
- Laundry on main level
Kitchen
- Breakfast Bar
- Electric Oven
- Built-In Microwave
- Dishwasher
- Kitchen Island
- Disposal
Bedrooms and Bathrooms
- 2 Bedrooms
- Walk-In Closet
- 2 Full Bathrooms
Utilities
- Forced Air Heating System
- Heating System Uses Gas
- Gas Water Heater
- Water Purifier
Additional Features
- Handicap Accessible
- Covered patio or porch
Community Details
- Association fees include builder controls, lawncare, snow removal
- Harrison Woodlands Subdivision
Listing and Financial Details
- Tax Lot 54
- Assessor Parcel Number 030535340001400009
Ownership History
Purchase Details
Home Financials for this Owner
Home Financials are based on the most recent Mortgage that was taken out on this home.Purchase Details
Home Financials for this Owner
Home Financials are based on the most recent Mortgage that was taken out on this home.Similar Homes in Columbus, IN
Home Values in the Area
Average Home Value in this Area
Purchase History
| Date | Type | Sale Price | Title Company |
|---|---|---|---|
| Warranty Deed | $230,000 | None Available | |
| Deed | $158,900 | Royal Title Service |
Property History
| Date | Event | Price | Change | Sq Ft Price |
|---|---|---|---|---|
| 09/13/2021 09/13/21 | Sold | $230,000 | +15.0% | $185 / Sq Ft |
| 08/23/2021 08/23/21 | Pending | -- | -- | -- |
| 08/20/2021 08/20/21 | For Sale | $200,000 | +25.9% | $161 / Sq Ft |
| 05/24/2012 05/24/12 | Sold | $158,900 | 0.0% | $127 / Sq Ft |
| 05/02/2012 05/02/12 | Pending | -- | -- | -- |
| 07/13/2009 07/13/09 | For Sale | $158,900 | -- | $127 / Sq Ft |
Tax History Compared to Growth
Tax History
| Year | Tax Paid | Tax Assessment Tax Assessment Total Assessment is a certain percentage of the fair market value that is determined by local assessors to be the total taxable value of land and additions on the property. | Land | Improvement |
|---|---|---|---|---|
| 2024 | $1,265 | $204,500 | $46,300 | $158,200 |
| 2023 | $1,241 | $204,600 | $46,300 | $158,300 |
| 2022 | $1,227 | $188,700 | $46,300 | $142,400 |
| 2021 | $1,242 | $171,700 | $41,300 | $130,400 |
| 2020 | $1,192 | $163,600 | $41,300 | $122,300 |
| 2019 | $1,021 | $159,700 | $41,300 | $118,400 |
| 2018 | $924 | $149,100 | $41,300 | $107,800 |
| 2017 | $960 | $153,300 | $38,800 | $114,500 |
| 2016 | $969 | $154,500 | $38,800 | $115,700 |
| 2014 | $959 | $150,200 | $30,000 | $120,200 |
Agents Affiliated with this Home
-
Greg Martin

Seller's Agent in 2021
Greg Martin
G. Martin Realty
(317) 345-4655
113 Total Sales
-
Jill Raper

Buyer's Agent in 2021
Jill Raper
RE/MAX Real Estate Prof
(812) 799-6238
54 Total Sales
-
Jean Donica
J
Seller's Agent in 2012
Jean Donica
RE/MAX Real Estate Prof
(812) 350-9299
224 Total Sales
-
Annette Donica Blythe

Seller Co-Listing Agent in 2012
Annette Donica Blythe
RE/MAX Real Estate Prof
(812) 343-1741
274 Total Sales
-

Buyer's Agent in 2012
Mike Duncan
Mike Duncan Real Estate Group
(317) 888-7000
31 Total Sales
Map
Source: MIBOR Broker Listing Cooperative®
MLS Number: 2934758
APN: 03-05-35-330-001.000-009
- 1896 Woodland Parks Dr
- 2034 Buckthorn Dr
- 2016 Woodland Parks Dr
- 2068 Deer Valley Ct
- 1584 Shady Ln
- 4986 Adkins St
- 2145 W Autumn Ln
- 1969 Westminster Place
- 1975 Westminster Place
- 4414 Princeton Park Dr
- 1491 Coen Ct
- 8416 Buckingham Dr
- 5861 N 330 W
- 1441 Coen Ct
- 4347 Westminster Place
- 1631 W Paula Dr
- 650 North St
- 1893 Glenmoor Ct
- 2006 Monticlair Ln
- 0 River Rd

