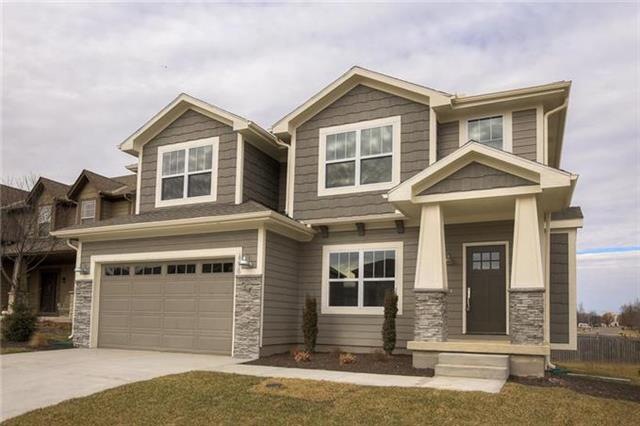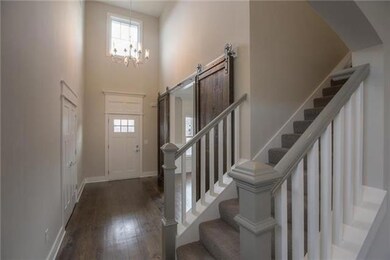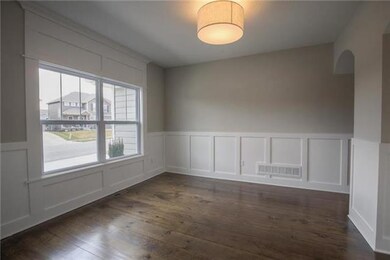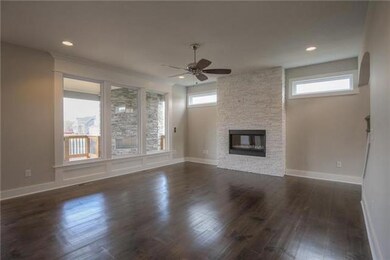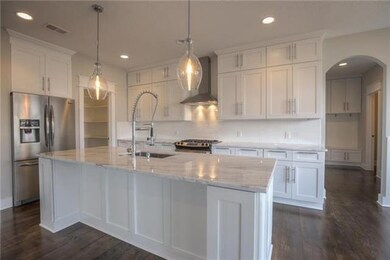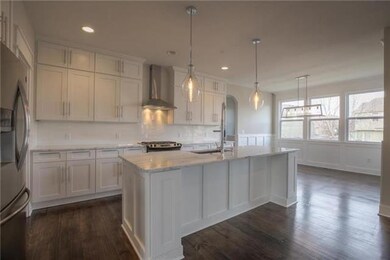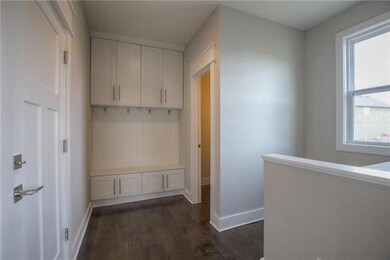
18620 W 165th St Olathe, KS 66062
Estimated Value: $524,000 - $644,000
Highlights
- Custom Closet System
- Living Room with Fireplace
- Traditional Architecture
- Madison Place Elementary School Rated A
- Vaulted Ceiling
- Wood Flooring
About This Home
As of April 2017Gorgeous new home w/ all the HGTV finishes that you love! It features 3,200 sq/ft, 5 bedrm, 4 & ½ baths, true 3 car tandem garage. Office/formal Din w/ custom barn doors. Open layout w/ Kit/Din/Liv Combo, white soft close cabinets, large pantry, island, granite countertops & SS Appliances. Enjoy 10”wide plank hardwood, mud rm, den area, 2 fireplaces & covered deck. Spa like master suite w/ free standing tub, glass shower door, walk-in closet w/ pull out. Finished LL pre-wired for media system. See upgrades list!
Last Agent to Sell the Property
EXP Realty LLC License #2010019161 Listed on: 02/11/2017

Home Details
Home Type
- Single Family
Est. Annual Taxes
- $3,500
Year Built
- Built in 2017
Lot Details
- Corner Lot
- Sprinkler System
HOA Fees
- $38 Monthly HOA Fees
Parking
- 3 Car Attached Garage
- Front Facing Garage
- Tandem Parking
- Garage Door Opener
Home Design
- Traditional Architecture
- Stone Frame
- Composition Roof
Interior Spaces
- 32,000 Sq Ft Home
- Wet Bar: Hardwood, Granite Counters, Shower Only, All Carpet, Walk-In Closet(s), Indirect Lighting, Ceramic Tiles, Double Vanity, Shower Over Tub, Cathedral/Vaulted Ceiling, Ceiling Fan(s), Marble, Separate Shower And Tub, Kitchen Island, Pantry, Fireplace
- Built-In Features: Hardwood, Granite Counters, Shower Only, All Carpet, Walk-In Closet(s), Indirect Lighting, Ceramic Tiles, Double Vanity, Shower Over Tub, Cathedral/Vaulted Ceiling, Ceiling Fan(s), Marble, Separate Shower And Tub, Kitchen Island, Pantry, Fireplace
- Vaulted Ceiling
- Ceiling Fan: Hardwood, Granite Counters, Shower Only, All Carpet, Walk-In Closet(s), Indirect Lighting, Ceramic Tiles, Double Vanity, Shower Over Tub, Cathedral/Vaulted Ceiling, Ceiling Fan(s), Marble, Separate Shower And Tub, Kitchen Island, Pantry, Fireplace
- Skylights
- Gas Fireplace
- Thermal Windows
- Low Emissivity Windows
- Shades
- Plantation Shutters
- Drapes & Rods
- Mud Room
- Living Room with Fireplace
- 2 Fireplaces
- Formal Dining Room
- Fire and Smoke Detector
Kitchen
- Open to Family Room
- Eat-In Kitchen
- Gas Oven or Range
- Dishwasher
- Stainless Steel Appliances
- Kitchen Island
- Granite Countertops
- Laminate Countertops
Flooring
- Wood
- Wall to Wall Carpet
- Linoleum
- Laminate
- Stone
- Ceramic Tile
- Luxury Vinyl Plank Tile
- Luxury Vinyl Tile
Bedrooms and Bathrooms
- 5 Bedrooms
- Custom Closet System
- Cedar Closet: Hardwood, Granite Counters, Shower Only, All Carpet, Walk-In Closet(s), Indirect Lighting, Ceramic Tiles, Double Vanity, Shower Over Tub, Cathedral/Vaulted Ceiling, Ceiling Fan(s), Marble, Separate Shower And Tub, Kitchen Island, Pantry, Fireplace
- Walk-In Closet: Hardwood, Granite Counters, Shower Only, All Carpet, Walk-In Closet(s), Indirect Lighting, Ceramic Tiles, Double Vanity, Shower Over Tub, Cathedral/Vaulted Ceiling, Ceiling Fan(s), Marble, Separate Shower And Tub, Kitchen Island, Pantry, Fireplace
- Double Vanity
- Bathtub with Shower
Laundry
- Laundry Room
- Sink Near Laundry
Finished Basement
- Sump Pump
- Sub-Basement: Dining Rm- 2nd, Bathroom 4, Bedroom 5
- Bedroom in Basement
- Natural lighting in basement
Outdoor Features
- Enclosed patio or porch
- Playground
Schools
- Madison Place Elementary School
- Olathe South High School
Utilities
- Central Heating and Cooling System
Listing and Financial Details
- Assessor Parcel Number DP31260000 0040
Community Details
Overview
- Heather Ridge Subdivision
Recreation
- Community Pool
- Trails
Ownership History
Purchase Details
Home Financials for this Owner
Home Financials are based on the most recent Mortgage that was taken out on this home.Purchase Details
Purchase Details
Similar Homes in the area
Home Values in the Area
Average Home Value in this Area
Purchase History
| Date | Buyer | Sale Price | Title Company |
|---|---|---|---|
| Smith Julie C | -- | None Available | |
| Spradling Ana Paula | -- | None Available | |
| Ed Partners Llc | -- | Chicago Title Ins Co |
Property History
| Date | Event | Price | Change | Sq Ft Price |
|---|---|---|---|---|
| 04/07/2017 04/07/17 | Sold | -- | -- | -- |
| 04/02/2017 04/02/17 | Pending | -- | -- | -- |
| 02/11/2017 02/11/17 | For Sale | $369,900 | -- | $12 / Sq Ft |
Tax History Compared to Growth
Tax History
| Year | Tax Paid | Tax Assessment Tax Assessment Total Assessment is a certain percentage of the fair market value that is determined by local assessors to be the total taxable value of land and additions on the property. | Land | Improvement |
|---|---|---|---|---|
| 2024 | $6,936 | $61,042 | $9,436 | $51,606 |
| 2023 | $6,738 | $58,408 | $8,206 | $50,202 |
| 2022 | $6,111 | $51,554 | $7,462 | $44,092 |
| 2021 | $6,297 | $50,738 | $7,462 | $43,276 |
| 2020 | $6,091 | $48,645 | $7,462 | $41,183 |
| 2019 | $5,790 | $45,942 | $6,028 | $39,914 |
| 2018 | $5,609 | $44,194 | $6,028 | $38,166 |
| 2017 | $4,941 | $36,248 | $5,482 | $30,766 |
| 2016 | $1,032 | $5,720 | $5,720 | $0 |
| 2015 | $1,159 | $5,720 | $5,720 | $0 |
| 2013 | -- | $2,645 | $2,645 | $0 |
Agents Affiliated with this Home
-
Ana Spradling
A
Seller's Agent in 2017
Ana Spradling
EXP Realty LLC
(913) 954-7123
32 in this area
325 Total Sales
Map
Source: Heartland MLS
MLS Number: 2029443
APN: DP31260000-0040
- 18716 W 164th Terrace
- 18505 W 165th St
- 18783 W 165th St
- 16366 S Hunter St
- 18203 W 166th Terrace
- 18179 W 166th Terrace
- 16751 S Fellows St
- 16767 S Fellows St
- 16781 S Fellows St
- 16789 S Fellows St
- 19035 W 166th St
- 18952 W 167th Terrace
- 16303 S Brentwood St
- 16977 S Mahaffie St
- 16965 S Mahaffie St
- 18409 W 163rd St
- 16611 S Lawson St
- 16880 S Ridgeview Rd
- 19139 W 168th Terrace
- 19128 W 168th Terrace
- 18620 W 165th St
- 18642 W 165th St
- 16495 S Sunset St
- 18717 W 164th Terrace
- 16469 S Sunset St
- 18621 W 165th St
- 18686 W 165th St
- 16443 S Sunset St
- 18643 W 165th St
- 16507 S Sunset St
- 18727 W 164th Terrace
- 10905 W 163rd Terrace
- 18665 W 165th St
- 18714 W 165th St
- 16425 S Sunset St
- 18568 W 165th St
- 16519 S Sunset St
- 18687 W 165th St
- 18737 W 164th Terrace
- 16421 S Sunset St
