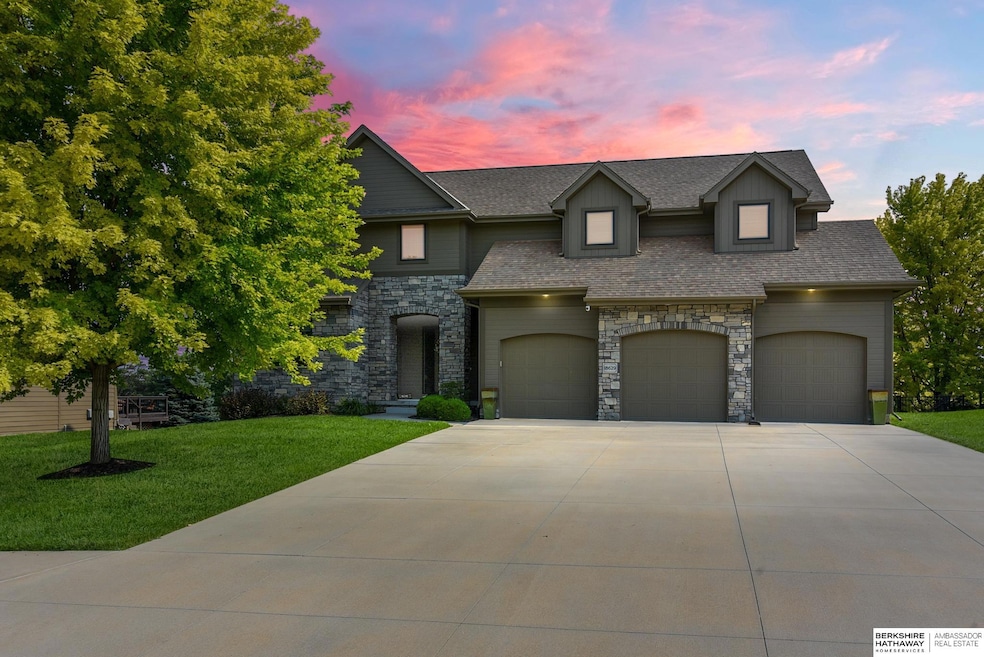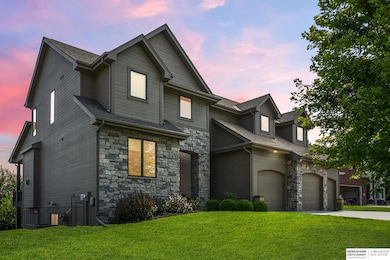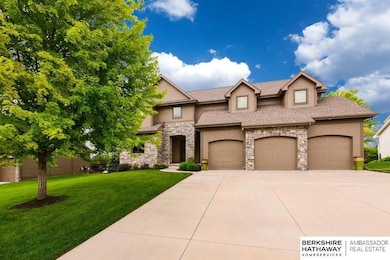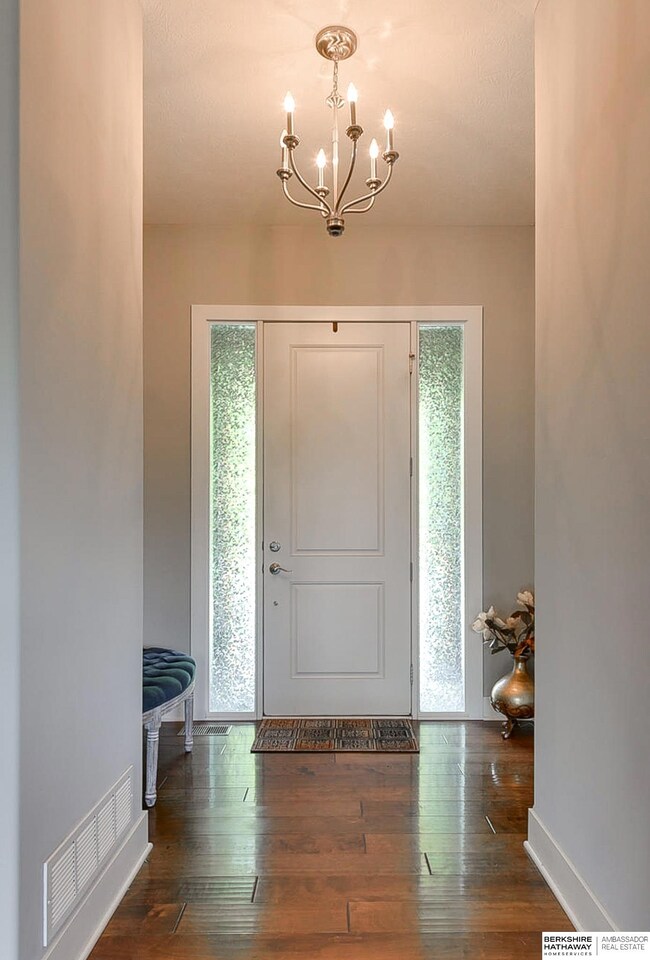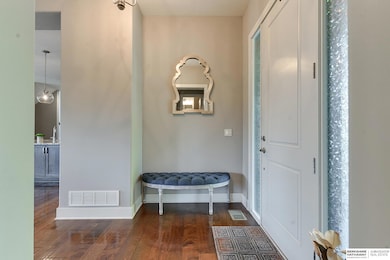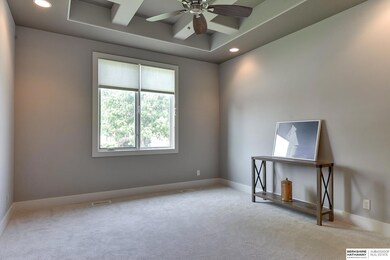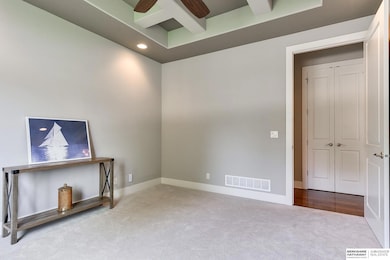
18629 Gold Cir Omaha, NE 68130
The Ridges NeighborhoodHighlights
- Second Kitchen
- Deck
- Traditional Architecture
- Spring Ridge Elementary School Rated A
- Family Room with Fireplace
- Wood Flooring
About This Home
As of September 2024Spectacular Two-Story Walkout in the Prestigious Ridges! Craftsman-style architecture w/stone accents, cul-de-sac location & 4 car garage. Open & inviting flr plan w/coffered ceiling in living rm, stone fireplace w/floating shelves, XL windows & high-grade carpet. Entry opens to main flr office & powder bath. Modern kitchen has hardwood flrs, birch cabinets, granite counters, tile splash, WI pantry, SS appli (gas range w/decorative hood) & XL island. Dinette opens to expansive deck & private bkyd. Drop zone/planner desk opens to garage. Back stairway leads to 2nd flr w/4 lrg bdrms (all w/WI closets & direct access to baths). 2nd flr flex rm for family rm, exer rm or playroom. Newly finished walkout bsmt w/contemporary bar, rec area (cove lighting, smart switches for mood lighting & darkening curtains stay), family area w/fireplace, ½ bath & storage. Golf course community, minutes to shopping & Elkhorn Schools!
Last Agent to Sell the Property
BHHS Ambassador Real Estate License #20020023 Listed on: 06/28/2024

Home Details
Home Type
- Single Family
Est. Annual Taxes
- $11,404
Year Built
- Built in 2015
Lot Details
- 0.29 Acre Lot
- Sprinkler System
HOA Fees
- $50 Monthly HOA Fees
Parking
- 4 Car Attached Garage
- Garage Door Opener
Home Design
- Traditional Architecture
- Composition Roof
- Concrete Perimeter Foundation
- Hardboard
- Stone
Interior Spaces
- 2-Story Property
- Wet Bar
- Ceiling height of 9 feet or more
- Ceiling Fan
- Gas Log Fireplace
- Window Treatments
- Sliding Doors
- Family Room with Fireplace
- 2 Fireplaces
- Living Room with Fireplace
- Formal Dining Room
- Partially Finished Basement
Kitchen
- Second Kitchen
- Oven or Range
- Cooktop
- Microwave
- Dishwasher
- Disposal
Flooring
- Wood
- Wall to Wall Carpet
- Ceramic Tile
- Luxury Vinyl Plank Tile
Bedrooms and Bathrooms
- 4 Bedrooms
- Walk-In Closet
- Dual Sinks
- Shower Only
Laundry
- Dryer
- Washer
Outdoor Features
- Deck
- Porch
Schools
- Spring Ridge Elementary School
- Elkhorn Ridge Middle School
- Elkhorn South High School
Utilities
- Humidifier
- Forced Air Heating and Cooling System
- Heating System Uses Gas
- Cable TV Available
Community Details
- Association fees include common area maintenance
- The Ridges Association
- The Ridges Subdivision
Listing and Financial Details
- Assessor Parcel Number 2531220326
Ownership History
Purchase Details
Home Financials for this Owner
Home Financials are based on the most recent Mortgage that was taken out on this home.Purchase Details
Home Financials for this Owner
Home Financials are based on the most recent Mortgage that was taken out on this home.Purchase Details
Home Financials for this Owner
Home Financials are based on the most recent Mortgage that was taken out on this home.Similar Homes in the area
Home Values in the Area
Average Home Value in this Area
Purchase History
| Date | Type | Sale Price | Title Company |
|---|---|---|---|
| Warranty Deed | $700,000 | Ambassador Title | |
| Corporate Deed | $400,000 | None Available | |
| Warranty Deed | $50,000 | Midwest Title Inc |
Mortgage History
| Date | Status | Loan Amount | Loan Type |
|---|---|---|---|
| Open | $559,920 | New Conventional | |
| Previous Owner | $264,794 | New Conventional | |
| Previous Owner | $320,000 | New Conventional | |
| Previous Owner | $412,500 | Construction |
Property History
| Date | Event | Price | Change | Sq Ft Price |
|---|---|---|---|---|
| 09/06/2024 09/06/24 | Sold | $699,900 | 0.0% | $152 / Sq Ft |
| 08/03/2024 08/03/24 | Pending | -- | -- | -- |
| 08/01/2024 08/01/24 | Price Changed | $699,900 | -6.7% | $152 / Sq Ft |
| 07/15/2024 07/15/24 | Price Changed | $750,000 | -3.2% | $163 / Sq Ft |
| 06/28/2024 06/28/24 | For Sale | $775,000 | +93.8% | $169 / Sq Ft |
| 01/06/2017 01/06/17 | Sold | $400,000 | -5.9% | $119 / Sq Ft |
| 12/07/2016 12/07/16 | Pending | -- | -- | -- |
| 11/02/2016 11/02/16 | For Sale | $425,000 | +750.0% | $126 / Sq Ft |
| 08/06/2014 08/06/14 | Sold | $50,000 | 0.0% | -- |
| 07/17/2014 07/17/14 | Pending | -- | -- | -- |
| 09/17/2013 09/17/13 | For Sale | $50,000 | -- | -- |
Tax History Compared to Growth
Tax History
| Year | Tax Paid | Tax Assessment Tax Assessment Total Assessment is a certain percentage of the fair market value that is determined by local assessors to be the total taxable value of land and additions on the property. | Land | Improvement |
|---|---|---|---|---|
| 2023 | $11,404 | $542,400 | $60,000 | $482,400 |
| 2022 | $10,685 | $467,300 | $60,000 | $407,300 |
| 2021 | $10,755 | $467,300 | $60,000 | $407,300 |
| 2020 | $10,856 | $467,300 | $60,000 | $407,300 |
| 2019 | $10,821 | $467,300 | $60,000 | $407,300 |
| 2018 | $9,339 | $406,900 | $60,000 | $346,900 |
| 2017 | $9,210 | $406,900 | $60,000 | $346,900 |
| 2016 | $11,898 | $528,600 | $107,000 | $421,600 |
| 2015 | $1,206 | $60,000 | $60,000 | $0 |
| 2014 | $1,206 | $54,000 | $54,000 | $0 |
Agents Affiliated with this Home
-
Karen Jennings

Seller's Agent in 2024
Karen Jennings
BHHS Ambassador Real Estate
(402) 290-6296
2 in this area
534 Total Sales
-
Brett Navin

Buyer's Agent in 2024
Brett Navin
BHHS Ambassador Real Estate
(402) 214-8762
2 in this area
53 Total Sales
-
Jeff Villotta
J
Seller's Agent in 2017
Jeff Villotta
Nebraska Realty
(402) 598-4252
8 Total Sales
-
Kyle Anderson

Buyer's Agent in 2017
Kyle Anderson
Liberty Core Real Estate
(402) 305-3653
119 Total Sales
-
E
Seller's Agent in 2014
Esther Sindelar
Rainbow Realty
Map
Source: Great Plains Regional MLS
MLS Number: 22416530
APN: 3122-0326-25
- 2227 S 189th Cir
- 2307 S 184th Cir
- 2639 S 191st Cir
- 18320 Dupont Cir
- 2330 S 183rd Cir
- 3229 S 187th St
- 2025 S 189th Cir
- 18205 Cedar Cir
- 2221 S 181st Cir
- 2215 S 181st Cir
- 1701 S 189th Ct
- 2143 S 181st Cir
- 21619 Arbor St
- 2107 S 181st Cir
- 19252 Shirley St
- 18927 Hansen St
- 19504 Cedar Cir
- 19019 Hansen St
- 1609 S 193rd St
- 18914 C St
