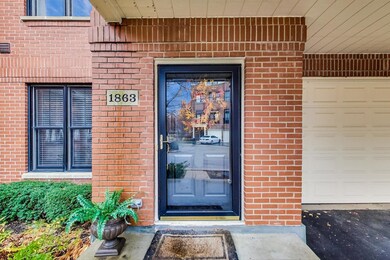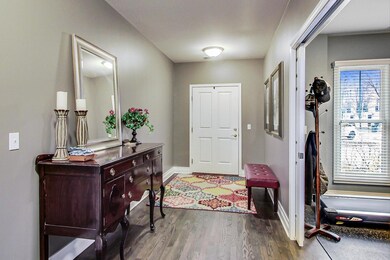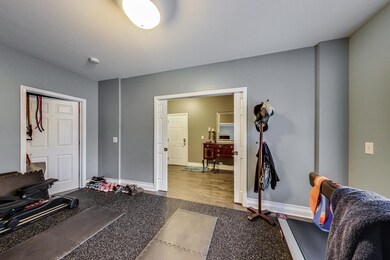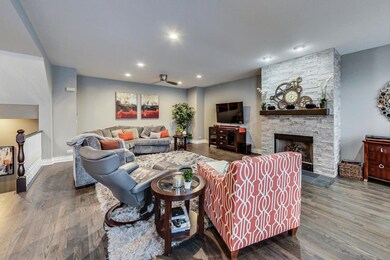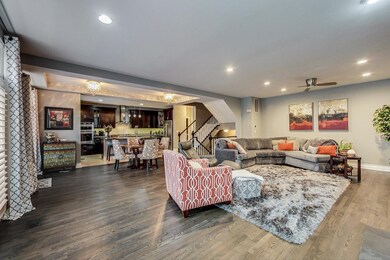
1863 Admiral Ct Unit 93 Glenview, IL 60026
The Glen NeighborhoodHighlights
- Open Floorplan
- Deck
- Granite Countertops
- Glen Grove Elementary School Rated A-
- Wood Flooring
- Tennis Courts
About This Home
As of June 20221863 Admiral Court is a stunning, rehabbed, four-story brick townhome in The Glen's highly sought after Tower Crossing neighborhood. As you enter, a multi-purpose room off the foyer which can be used as a den, office, music room or work out room. The second floor is the heart of the home and makes entertaining a breeze! The open floor plan offers a beautiful and expansive living room with fireplace, a dining area and a striking kitchen with beautiful granite counters and stainless steel appliances. A balcony is accessed from the living room. On the third floor you will find the gorgeous master suite with a large bedroom, two walk-in closets, a handsome free-standing tub and an expanded walk-in shower. A second bedroom on this level may alternatively be used as an office or workout room. This room, too, offers its own private bath and walk-in closet. The laundry room is also conveniently located on this level of the home. The penthouse level offers a third bedroom, loft and a full bathroom. The private roof top deck may be accessed from this level and is perfect for summer grilling or merely relaxing. This remarkable property is within a short walk to two golf courses and Glen Town Center's many shops, restaurants and movie theater. The Glen's Metra Station is also within walking distance. The Glen...it's not just a home, it's a lifestyle.
Last Agent to Sell the Property
@properties Christie's International Real Estate License #475132813 Listed on: 04/11/2022

Townhouse Details
Home Type
- Townhome
Est. Annual Taxes
- $13,370
Year Built
- Built in 2004 | Remodeled in 2018
HOA Fees
- $572 Monthly HOA Fees
Parking
- 2.5 Car Attached Garage
- Parking Included in Price
Home Design
- Brick Exterior Construction
Interior Spaces
- 3,031 Sq Ft Home
- 4-Story Property
- Open Floorplan
- Ceiling height of 9 feet or more
- Ceiling Fan
- Gas Log Fireplace
- Window Treatments
- Living Room with Fireplace
- Dining Room
- Storage
Kitchen
- Cooktop<<rangeHoodToken>>
- <<microwave>>
- Dishwasher
- Stainless Steel Appliances
- Granite Countertops
- Disposal
Flooring
- Wood
- Partially Carpeted
Bedrooms and Bathrooms
- 3 Bedrooms
- 3 Potential Bedrooms
- Walk-In Closet
- Dual Sinks
- Soaking Tub
- Separate Shower
Laundry
- Laundry Room
- Dryer
- Washer
Home Security
Outdoor Features
- Balcony
- Deck
Schools
- Westbrook Elementary School
- Attea Middle School
- Glenbrook South High School
Utilities
- Forced Air Heating and Cooling System
- Humidifier
- Two Heating Systems
- Heating System Uses Natural Gas
- Lake Michigan Water
- Cable TV Available
Listing and Financial Details
- Homeowner Tax Exemptions
Community Details
Overview
- Association fees include insurance, exterior maintenance, lawn care, scavenger, snow removal
- 8 Units
- Property Manager Association, Phone Number (847) 504-8000
- Tower Crossing Subdivision, Valencia Floorplan
- Property managed by Braeside Management
Amenities
- Sundeck
Recreation
- Tennis Courts
- Park
Pet Policy
- Dogs and Cats Allowed
Security
- Resident Manager or Management On Site
- Carbon Monoxide Detectors
Ownership History
Purchase Details
Home Financials for this Owner
Home Financials are based on the most recent Mortgage that was taken out on this home.Purchase Details
Home Financials for this Owner
Home Financials are based on the most recent Mortgage that was taken out on this home.Purchase Details
Home Financials for this Owner
Home Financials are based on the most recent Mortgage that was taken out on this home.Purchase Details
Purchase Details
Home Financials for this Owner
Home Financials are based on the most recent Mortgage that was taken out on this home.Similar Homes in Glenview, IL
Home Values in the Area
Average Home Value in this Area
Purchase History
| Date | Type | Sale Price | Title Company |
|---|---|---|---|
| Deed | $740,000 | Chicago Title | |
| Interfamily Deed Transfer | -- | Attorney | |
| Warranty Deed | $730,000 | Attorney | |
| Special Warranty Deed | $541,000 | First American Title | |
| Foreclosure Deed | -- | None Available | |
| Warranty Deed | $590,500 | Stewart Title Company |
Mortgage History
| Date | Status | Loan Amount | Loan Type |
|---|---|---|---|
| Open | $360,000 | New Conventional | |
| Previous Owner | $516,000 | New Conventional | |
| Previous Owner | $360,000 | New Conventional | |
| Previous Owner | $584,000 | New Conventional | |
| Previous Owner | $444,212 | Fannie Mae Freddie Mac | |
| Previous Owner | $443,783 | Purchase Money Mortgage |
Property History
| Date | Event | Price | Change | Sq Ft Price |
|---|---|---|---|---|
| 06/15/2022 06/15/22 | Sold | $740,000 | +5.9% | $244 / Sq Ft |
| 04/14/2022 04/14/22 | Pending | -- | -- | -- |
| 04/11/2022 04/11/22 | For Sale | $699,000 | -4.2% | $231 / Sq Ft |
| 10/29/2015 10/29/15 | Sold | $730,000 | -3.8% | -- |
| 09/29/2015 09/29/15 | Pending | -- | -- | -- |
| 09/16/2015 09/16/15 | Price Changed | $759,000 | -2.6% | -- |
| 04/23/2015 04/23/15 | For Sale | $779,000 | +44.1% | -- |
| 06/19/2014 06/19/14 | Sold | $540,750 | -1.7% | $180 / Sq Ft |
| 05/14/2014 05/14/14 | Pending | -- | -- | -- |
| 05/14/2014 05/14/14 | Price Changed | $549,900 | +1.7% | $183 / Sq Ft |
| 04/28/2014 04/28/14 | Off Market | $540,750 | -- | -- |
| 04/25/2014 04/25/14 | Price Changed | $549,900 | -20.6% | $183 / Sq Ft |
| 04/17/2014 04/17/14 | Price Changed | $693,000 | 0.0% | $231 / Sq Ft |
| 04/17/2014 04/17/14 | For Sale | $693,000 | +69299900.0% | $231 / Sq Ft |
| 02/21/2014 02/21/14 | Pending | -- | -- | -- |
| 02/21/2014 02/21/14 | Price Changed | $1 | -100.0% | $0 / Sq Ft |
| 01/09/2014 01/09/14 | Off Market | $540,750 | -- | -- |
| 01/09/2014 01/09/14 | For Sale | $693,000 | -- | $231 / Sq Ft |
Tax History Compared to Growth
Tax History
| Year | Tax Paid | Tax Assessment Tax Assessment Total Assessment is a certain percentage of the fair market value that is determined by local assessors to be the total taxable value of land and additions on the property. | Land | Improvement |
|---|---|---|---|---|
| 2024 | $13,171 | $62,825 | $7,230 | $55,595 |
| 2023 | $12,778 | $62,825 | $7,230 | $55,595 |
| 2022 | $12,778 | $62,825 | $7,230 | $55,595 |
| 2021 | $13,473 | $57,463 | $3,470 | $53,993 |
| 2020 | $13,370 | $57,463 | $3,470 | $53,993 |
| 2019 | $12,458 | $63,157 | $3,470 | $59,687 |
| 2018 | $11,959 | $55,432 | $3,036 | $52,396 |
| 2017 | $11,653 | $55,432 | $3,036 | $52,396 |
| 2016 | $11,197 | $55,432 | $3,036 | $52,396 |
| 2015 | $11,577 | $48,615 | $2,458 | $46,157 |
| 2014 | $11,365 | $48,615 | $2,458 | $46,157 |
| 2013 | $11,364 | $50,139 | $2,458 | $47,681 |
Agents Affiliated with this Home
-
Margaret Ludemann

Seller's Agent in 2022
Margaret Ludemann
@ Properties
(847) 401-1802
39 in this area
68 Total Sales
-
John Lim

Buyer's Agent in 2022
John Lim
Baird Warner
(847) 208-2340
1 in this area
119 Total Sales
-
Kenda Razko
K
Seller's Agent in 2015
Kenda Razko
Gil & Gil Group Corp.
(773) 895-7571
15 Total Sales
-
Ramie Robbins

Buyer's Agent in 2015
Ramie Robbins
@ Properties
(312) 804-8417
17 Total Sales
-
Patti Furman

Seller's Agent in 2014
Patti Furman
Coldwell Banker Realty
(847) 724-5800
3 in this area
219 Total Sales
Map
Source: Midwest Real Estate Data (MRED)
MLS Number: 11372107
APN: 04-27-103-050-1098
- 1867 Admiral Ct Unit 91
- 1855 Admiral Ct Unit 97
- 2750 Commons Dr Unit 412
- 2013 Valor Ct Unit 41
- 1619 Patriot Blvd
- 2028 Valor Ct Unit 8
- 2056 Valor Ct Unit 15
- 1613 Constitution Dr
- 1669 Monterey Dr
- 1597 Monterey Dr
- 3700 Capri Unit 607 Ct Unit 607
- 2171 Patriot Blvd
- 1608 Saratoga Ln
- 1724 Bluestem Ln Unit 2
- 1318 Bennington Ct
- 1699 Bluestem Ln Unit 1
- 2300 Swainwood Dr
- 2421 Swainwood Dr
- 2946 Knollwood Ln
- 1430 Lehigh Ave Unit B2

