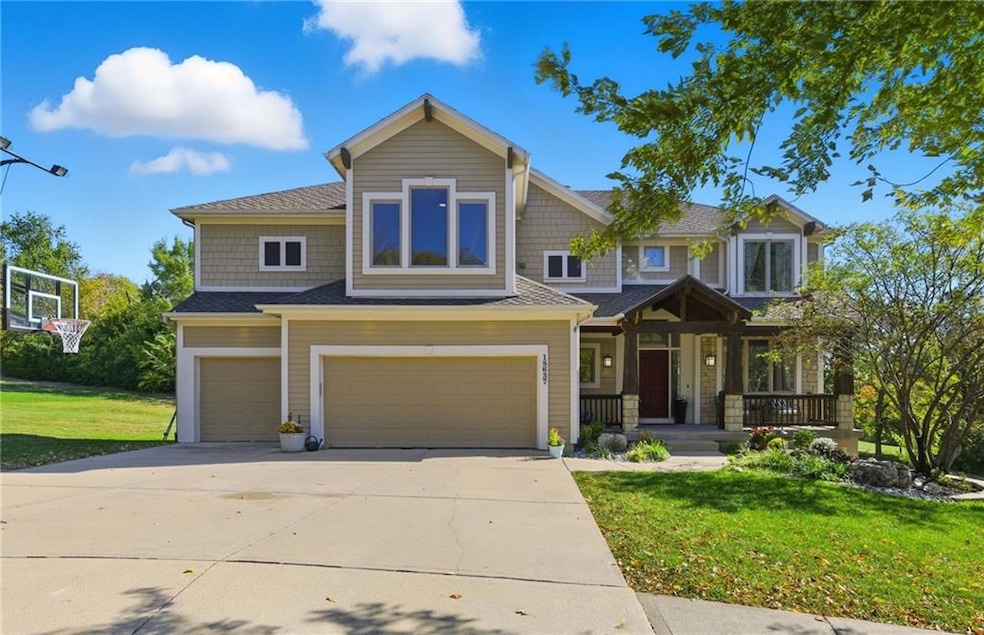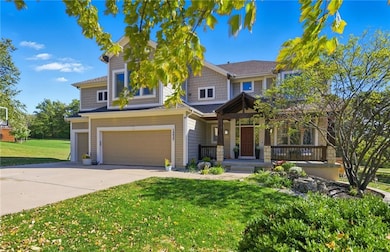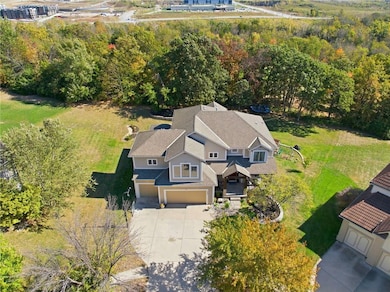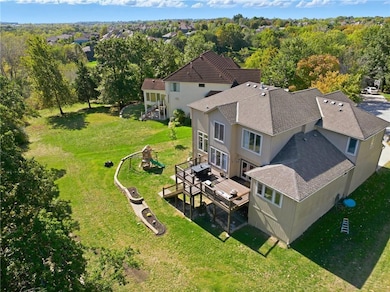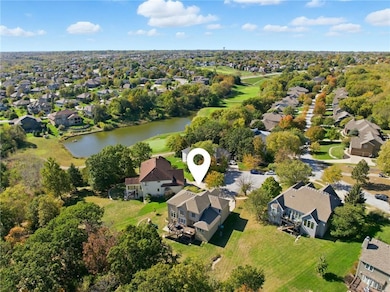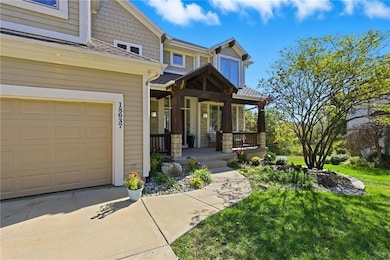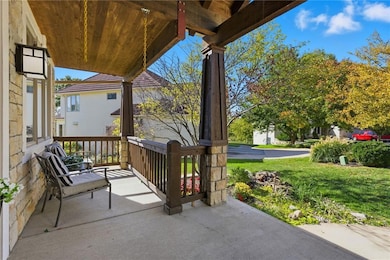18637 W 97th Terrace Lenexa, KS 66220
Estimated payment $4,593/month
Highlights
- On Golf Course
- Deck
- Traditional Architecture
- Manchester Park Elementary School Rated A
- Recreation Room
- Wood Flooring
About This Home
***NEW ROOF COMING***
Welcome home to Falcon Valley living—where comfort, space, and views come together. This 5-bedroom, 4.5-bath home sits at the end of a private cul-de-sac, backing directly to the Falcon Valley Golf Course for peaceful, tree-lined views and ultimate privacy. With over 3,700 square feet of open and inviting living space, the home features a warm, spacious main level designed for connection. The kitchen was expanded through a thoughtful addition, creating an impressive gathering space with a huge walk-in pantry, perfect for cooking, hosting, and everyday life. Natural light fills every corner, and a cozy fireplace adds charm to the main living area. Upstairs, unwind in the relaxing primary suite with easy access to a large second-floor laundry room near all the bedrooms. The walk-out basement adds flexibility with a full bath, workshop, and plenty of room to finish or customize as you wish. Step outside to a large deck overlooking mature trees and fairway views—perfect for morning coffee or summer evenings. Enjoy neighborhood amenities including a pool, sports court, and walking trails, all just minutes from Lenexa City Center, shops, and dining. Located in the award-winning Olathe School District, this home offers a rare mix of privacy, community, and convenience in one of Lenexa’s most sought-after neighborhoods.
Listing Agent
Keller Williams Realty Partners Inc. Brokerage Phone: 913-906-5454 Listed on: 10/21/2025

Co-Listing Agent
Keller Williams Realty Partners Inc. Brokerage Phone: 913-906-5454 License #00241631
Home Details
Home Type
- Single Family
Est. Annual Taxes
- $9,417
Year Built
- Built in 2003
Lot Details
- 0.48 Acre Lot
- Lot Dimensions are 17x19x17x19x157x123x69x18
- On Golf Course
- Cul-De-Sac
- West Facing Home
- Paved or Partially Paved Lot
- Sprinkler System
HOA Fees
- $58 Monthly HOA Fees
Parking
- 3 Car Attached Garage
Home Design
- Traditional Architecture
- Composition Roof
Interior Spaces
- 2-Story Property
- Wet Bar
- Ceiling Fan
- Thermal Windows
- Great Room with Fireplace
- Family Room
- Dining Room
- Home Office
- Recreation Room
- Workshop
- Fire and Smoke Detector
Kitchen
- Breakfast Room
- Walk-In Pantry
- Dishwasher
- Kitchen Island
- Quartz Countertops
- Disposal
Flooring
- Wood
- Carpet
Bedrooms and Bathrooms
- 5 Bedrooms
- Walk-In Closet
- Spa Bath
Laundry
- Laundry Room
- Laundry on main level
Basement
- Basement Fills Entire Space Under The House
- Sump Pump
- Bedroom in Basement
Schools
- Manchester Park Elementary School
- Olathe Northwest High School
Additional Features
- Deck
- Forced Air Heating and Cooling System
Listing and Financial Details
- Exclusions: See Seller's Disclsoure
- Assessor Parcel Number IP23590000-0080
- $0 special tax assessment
Community Details
Overview
- Association fees include trash
- Falcon Valley HOA
- Falcon Valley Subdivision
Recreation
- Community Pool
Map
Home Values in the Area
Average Home Value in this Area
Tax History
| Year | Tax Paid | Tax Assessment Tax Assessment Total Assessment is a certain percentage of the fair market value that is determined by local assessors to be the total taxable value of land and additions on the property. | Land | Improvement |
|---|---|---|---|---|
| 2024 | $9,417 | $76,475 | $18,892 | $57,583 |
| 2023 | $9,156 | $73,163 | $18,892 | $54,271 |
| 2022 | $8,415 | $65,585 | $14,525 | $51,060 |
| 2021 | $7,666 | $56,903 | $14,525 | $42,378 |
| 2020 | $7,655 | $56,282 | $14,525 | $41,757 |
| 2019 | $7,247 | $52,865 | $12,620 | $40,245 |
| 2018 | $7,383 | $53,279 | $12,620 | $40,659 |
| 2017 | $6,967 | $49,174 | $12,620 | $36,554 |
| 2016 | $6,456 | $46,586 | $12,014 | $34,572 |
| 2015 | $6,363 | $45,931 | $12,014 | $33,917 |
| 2013 | -- | $40,802 | $12,014 | $28,788 |
Property History
| Date | Event | Price | List to Sale | Price per Sq Ft |
|---|---|---|---|---|
| 11/22/2025 11/22/25 | Price Changed | $710,000 | +1.4% | $191 / Sq Ft |
| 11/08/2025 11/08/25 | Price Changed | $699,900 | -0.7% | $188 / Sq Ft |
| 11/03/2025 11/03/25 | Price Changed | $705,000 | -0.7% | $190 / Sq Ft |
| 10/31/2025 10/31/25 | Price Changed | $710,000 | -1.3% | $191 / Sq Ft |
| 10/21/2025 10/21/25 | For Sale | $719,000 | -- | $194 / Sq Ft |
Purchase History
| Date | Type | Sale Price | Title Company |
|---|---|---|---|
| Interfamily Deed Transfer | -- | None Available | |
| Warranty Deed | -- | Security Land Title Company |
Mortgage History
| Date | Status | Loan Amount | Loan Type |
|---|---|---|---|
| Previous Owner | $258,220 | Unknown |
Source: Heartland MLS
MLS Number: 2582745
APN: IP23590000-0080
- 18732 W 99th St
- 18804 W 99th St
- 18932 W 100th St
- 19220 W 98th Terrace
- 9835 Walker St
- 9553 Jupiter St
- 9593 Jupiter St
- 9551 Jupiter St
- 9567 Jupiter St
- 9595 Jupiter St
- 9579 Jupiter St
- 9537 Jupiter St
- 9581 Jupiter St
- 9539 Jupiter St
- 9565 Jupiter St
- 18065 W 94th St
- 9844 Stevenson St
- 0 W 95th St
- 9500 Woodland Rd
- 17804 W 96th St
- 18000 W 97th St
- 19501 W 102nd St
- 9250 Renner Blvd
- 9101 Renner Blvd
- 8800 Penrose Ln
- 19255 W 109th Place
- 8757 Penrose Ln
- 9001 Renner Blvd
- 11014 S Millstone Dr
- 17410 W 86th Terrace
- 8787 Renner Blvd
- 11228 S Ridgeview Rd
- 21396 W 93rd Ct
- 8900 Maurer Ct
- 8875 Maurer Ct
- 8401 Renner Blvd
- 8640 Schweiger Ct
- 16005 W 84th Terrace
- 8201 Renner Rd
- 15529 W 83rd Terrace
