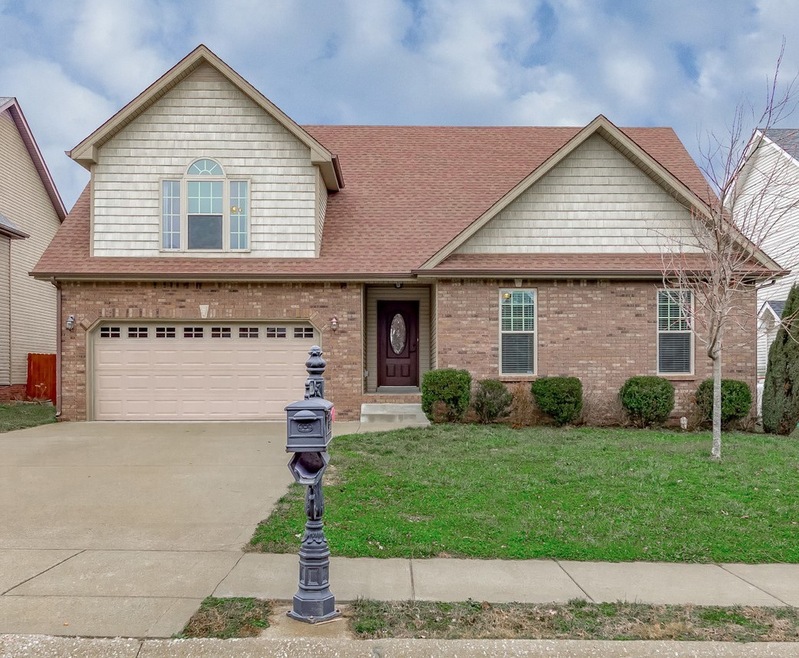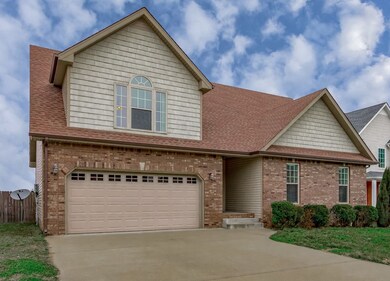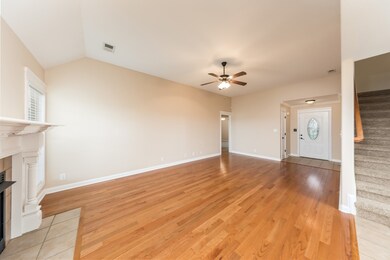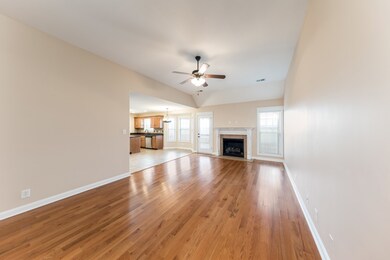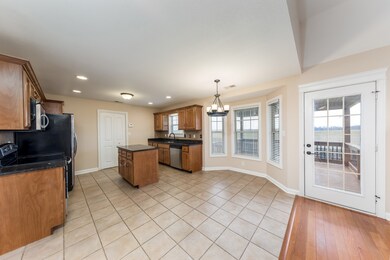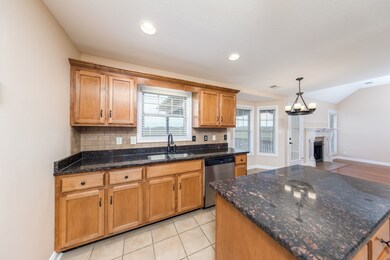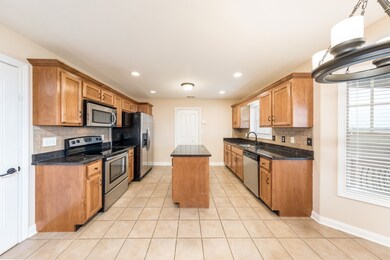
1864 Apache Way Clarksville, TN 37042
3
Beds
2
Baths
1,766
Sq Ft
7,841
Sq Ft Lot
Highlights
- Wood Flooring
- 2 Car Attached Garage
- Cooling Available
- 1 Fireplace
- Covered Deck
- Heat Pump System
About This Home
As of March 2023Beautiful Home in Fields of Northmeade Subdivision!!! Open Floor Plan with 3 Bedrooms with Bonus Room. Living Room has Hardwood Floors and Fireplace. Eat-in Kitchen with Stainless Steel Appliances, Island and Bay Window. Enjoy the Outdoors on your Covered Deck with NO Backyard Neighbors. More Pics Coming Soon. Must See It!!
Home Details
Home Type
- Single Family
Est. Annual Taxes
- $1,978
Year Built
- Built in 2011
Parking
- 2 Car Attached Garage
Home Design
- Brick Exterior Construction
- Shingle Roof
- Vinyl Siding
Interior Spaces
- 1,766 Sq Ft Home
- Property has 2 Levels
- 1 Fireplace
- Crawl Space
- Fire and Smoke Detector
Kitchen
- Microwave
- Dishwasher
- Disposal
Flooring
- Wood
- Carpet
- Tile
Bedrooms and Bathrooms
- 3 Main Level Bedrooms
- 2 Full Bathrooms
Schools
- Hazelwood Elementary School
- West Creek Middle School
- West Creek High School
Utilities
- Cooling Available
- Heat Pump System
Additional Features
- Covered Deck
- 7,841 Sq Ft Lot
Community Details
- Fields Of Northmeade Subdivision
Listing and Financial Details
- Assessor Parcel Number 063007G F 05500 00003007G
Ownership History
Date
Name
Owned For
Owner Type
Purchase Details
Listed on
Jan 14, 2023
Closed on
Mar 13, 2023
Sold by
Sikoski Ethan James and Sikoski Cailyn Anne
Bought by
Schrecengost Andrew and Patterson Jacqueline
Seller's Agent
Ron Dayley
Epique Realty
Buyer's Agent
Michelle Wilcox
Coldwell Banker Conroy, Marable & Holleman
List Price
$320,000
Sold Price
$307,000
Premium/Discount to List
-$13,000
-4.06%
Total Days on Market
2
Views
39
Current Estimated Value
Home Financials for this Owner
Home Financials are based on the most recent Mortgage that was taken out on this home.
Estimated Appreciation
$19,644
Avg. Annual Appreciation
2.87%
Original Mortgage
$314,061
Outstanding Balance
$305,951
Interest Rate
6.13%
Mortgage Type
VA
Estimated Equity
$20,693
Purchase Details
Listed on
Jan 23, 2020
Closed on
Feb 14, 2020
Sold by
Johnson Travis
Bought by
Sikoski Ethan James and Sikoski Cailyn Anne
Seller's Agent
Anastasia Williams
Keller Williams Realty
Buyer's Agent
Ron Dayley
Epique Realty
List Price
$195,000
Sold Price
$200,000
Premium/Discount to List
$5,000
2.56%
Home Financials for this Owner
Home Financials are based on the most recent Mortgage that was taken out on this home.
Avg. Annual Appreciation
15.09%
Original Mortgage
$207,200
Interest Rate
3.5%
Mortgage Type
VA
Purchase Details
Listed on
Feb 14, 2015
Closed on
Mar 27, 2015
Sold by
Walker Charles D
Bought by
Johnson Travis and Johnson Megan
Seller's Agent
Larry Chappell
ERA Chappell and Associates
Buyer's Agent
Anastasia Williams
Keller Williams Realty
List Price
$630,502
Sold Price
$178,500
Premium/Discount to List
-$452,002
-71.69%
Home Financials for this Owner
Home Financials are based on the most recent Mortgage that was taken out on this home.
Avg. Annual Appreciation
2.34%
Original Mortgage
$184,390
Interest Rate
3.84%
Mortgage Type
VA
Purchase Details
Closed on
Dec 30, 2011
Sold by
Downs Richard W
Bought by
Walker Charles and Walker Margaret
Home Financials for this Owner
Home Financials are based on the most recent Mortgage that was taken out on this home.
Original Mortgage
$185,836
Interest Rate
4.06%
Mortgage Type
VA
Map
Create a Home Valuation Report for This Property
The Home Valuation Report is an in-depth analysis detailing your home's value as well as a comparison with similar homes in the area
Similar Homes in Clarksville, TN
Home Values in the Area
Average Home Value in this Area
Purchase History
| Date | Type | Sale Price | Title Company |
|---|---|---|---|
| Warranty Deed | -- | Clarksville Title | |
| Warranty Deed | $200,000 | -- | |
| Warranty Deed | $178,500 | -- | |
| Warranty Deed | $179,900 | -- |
Source: Public Records
Mortgage History
| Date | Status | Loan Amount | Loan Type |
|---|---|---|---|
| Open | $314,061 | VA | |
| Previous Owner | $206,940 | New Conventional | |
| Previous Owner | $207,200 | VA | |
| Previous Owner | $184,390 | VA | |
| Previous Owner | $185,836 | VA |
Source: Public Records
Property History
| Date | Event | Price | Change | Sq Ft Price |
|---|---|---|---|---|
| 03/15/2023 03/15/23 | Sold | $307,000 | -1.0% | $174 / Sq Ft |
| 01/25/2023 01/25/23 | Pending | -- | -- | -- |
| 01/20/2023 01/20/23 | Price Changed | $310,000 | -3.1% | $176 / Sq Ft |
| 01/14/2023 01/14/23 | For Sale | $320,000 | +60.0% | $181 / Sq Ft |
| 02/26/2020 02/26/20 | Sold | $200,000 | +2.6% | $113 / Sq Ft |
| 01/25/2020 01/25/20 | Pending | -- | -- | -- |
| 01/23/2020 01/23/20 | For Sale | $195,000 | -69.7% | $110 / Sq Ft |
| 12/21/2017 12/21/17 | Price Changed | $644,255 | +2.2% | $358 / Sq Ft |
| 07/05/2017 07/05/17 | Pending | -- | -- | -- |
| 07/05/2017 07/05/17 | For Sale | $630,502 | +253.2% | $350 / Sq Ft |
| 04/02/2015 04/02/15 | Sold | $178,500 | -- | $99 / Sq Ft |
Source: Realtracs
Tax History
| Year | Tax Paid | Tax Assessment Tax Assessment Total Assessment is a certain percentage of the fair market value that is determined by local assessors to be the total taxable value of land and additions on the property. | Land | Improvement |
|---|---|---|---|---|
| 2024 | $2,438 | $81,800 | $0 | $0 |
| 2023 | $2,438 | $50,000 | $0 | $0 |
| 2022 | $2,110 | $50,000 | $0 | $0 |
| 2021 | $2,110 | $50,000 | $0 | $0 |
| 2020 | $2,055 | $51,125 | $0 | $0 |
| 2019 | $2,055 | $51,125 | $0 | $0 |
| 2018 | $1,978 | $45,150 | $0 | $0 |
| 2017 | $569 | $45,900 | $0 | $0 |
| 2016 | $1,409 | $45,900 | $0 | $0 |
| 2015 | $1,409 | $45,900 | $0 | $0 |
| 2014 | $1,908 | $45,900 | $0 | $0 |
| 2013 | $1,858 | $44,650 | $0 | $0 |
Source: Public Records
Source: Realtracs
MLS Number: 2116801
APN: 007G-F-055.00
Nearby Homes
- 1848 Apache Way
- 1820 Apache Way
- 1757 Apache Way
- 1446 Cobra Ln
- 1530 Cobra Ln
- 1345 Chinook Cir
- 1113 Chinook Cir
- 1685 Apache Way
- 2925 Brewster Dr
- 0 Apache Way Unit RTC2800336
- 1213 Chinook Cir
- 1504 Bonnie Blue Ave
- 1486 Bruceton Dr
- 3470 Southwood Dr
- 3484 Cayuse Way
- 3379 Shivas Rd
- 3466 Melrose Dr
- 1336 Southwood Ct
- 500 Comanche Ct
- 1351 Pitty Pat Rd
