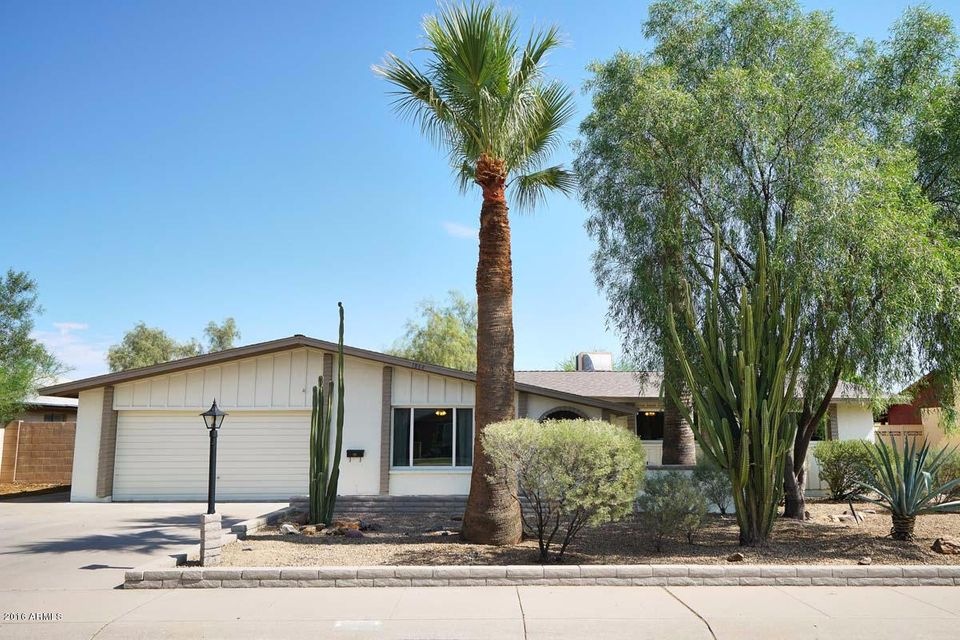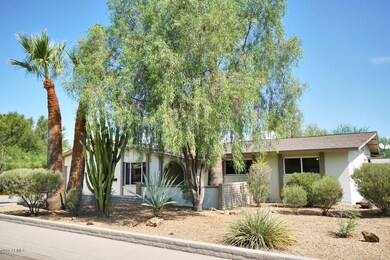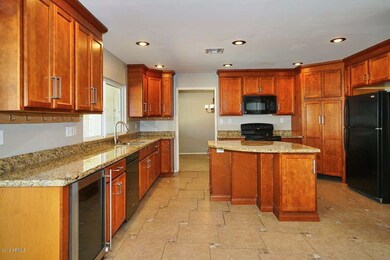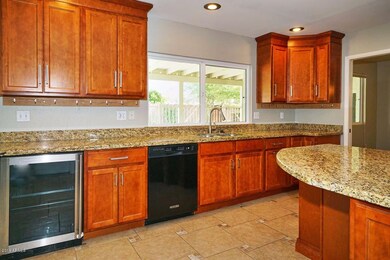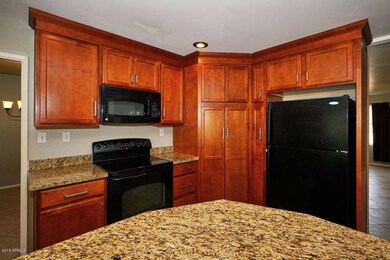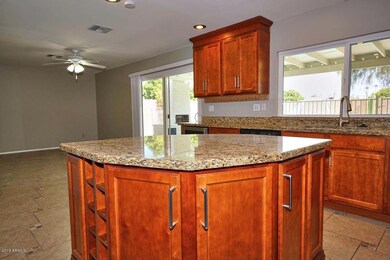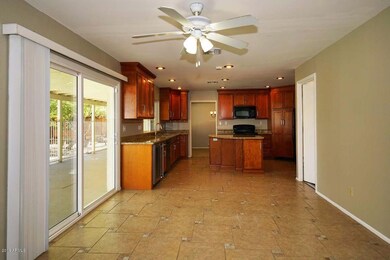
1864 E Sesame St Tempe, AZ 85283
The Lakes NeighborhoodHighlights
- Private Pool
- Granite Countertops
- Covered patio or porch
- 0.2 Acre Lot
- No HOA
- 3-minute walk to Gaicki Park
About This Home
As of September 2016Exceptional 4BR property w/great location & price. All the features you need to make
entertaining a pleasure. The heart of this home is a beautifully updated kitchen that is a chef's delight. Rich cherry-toned Thomasville wood cabinets. Huge pantry, center island, wine frig & countertops enhanced w/granite. All traffic areas have tiled floors. Fresh interior & exterior paint. Dual-paned windows & sliders to backyd will help save a bundle on energy costs. The backyd features a huge covered patio w/grill that is fully fenced from pool for kid safety, a cool pool w/slide,a raised pergola & firepit. It's shaded by desert friendly trees. Just outside the back gate is a lush walking & biking path. Optimist park & Fuller elem school-rated 9 out of 10 on Great Schools-very close by
Last Agent to Sell the Property
Pro Star Realty License #SA029934000 Listed on: 07/29/2016
Home Details
Home Type
- Single Family
Est. Annual Taxes
- $2,429
Year Built
- Built in 1972
Lot Details
- 8,795 Sq Ft Lot
- Desert faces the front and back of the property
- Block Wall Fence
- Front and Back Yard Sprinklers
Parking
- 2 Car Direct Access Garage
- Garage Door Opener
Home Design
- Composition Roof
- Block Exterior
Interior Spaces
- 2,070 Sq Ft Home
- 1-Story Property
- Ceiling Fan
- Double Pane Windows
Kitchen
- Built-In Microwave
- Dishwasher
- Kitchen Island
- Granite Countertops
Flooring
- Carpet
- Tile
Bedrooms and Bathrooms
- 4 Bedrooms
- Remodeled Bathroom
- 2 Bathrooms
Laundry
- Laundry in Garage
- Dryer
- Washer
Outdoor Features
- Private Pool
- Covered patio or porch
- Outdoor Storage
Schools
- Fuller Elementary School
- FEES College Preparatory Middle School
- Marcos De Niza High School
Utilities
- Refrigerated Cooling System
- Heating Available
- High Speed Internet
- Cable TV Available
Listing and Financial Details
- Tax Lot 845
- Assessor Parcel Number 301-01-044
Community Details
Overview
- No Home Owners Association
- Built by Continental
- Continental East 6 Subdivision
Recreation
- Bike Trail
Ownership History
Purchase Details
Home Financials for this Owner
Home Financials are based on the most recent Mortgage that was taken out on this home.Purchase Details
Home Financials for this Owner
Home Financials are based on the most recent Mortgage that was taken out on this home.Purchase Details
Similar Homes in the area
Home Values in the Area
Average Home Value in this Area
Purchase History
| Date | Type | Sale Price | Title Company |
|---|---|---|---|
| Warranty Deed | $285,000 | Security Title Agency | |
| Warranty Deed | $295,000 | Security Title Agency Inc | |
| Cash Sale Deed | $205,000 | Tsa Title Agency |
Mortgage History
| Date | Status | Loan Amount | Loan Type |
|---|---|---|---|
| Open | $270,000 | New Conventional | |
| Closed | $35,000 | Stand Alone Second | |
| Closed | $228,000 | New Conventional | |
| Previous Owner | $50,000 | Credit Line Revolving | |
| Previous Owner | $225,600 | Fannie Mae Freddie Mac | |
| Previous Owner | $100,000 | Unknown |
Property History
| Date | Event | Price | Change | Sq Ft Price |
|---|---|---|---|---|
| 03/03/2021 03/03/21 | Rented | $2,200 | 0.0% | -- |
| 02/02/2021 02/02/21 | For Rent | $2,200 | 0.0% | -- |
| 09/06/2016 09/06/16 | Sold | $285,000 | -3.4% | $138 / Sq Ft |
| 08/03/2016 08/03/16 | Pending | -- | -- | -- |
| 07/29/2016 07/29/16 | For Sale | $295,000 | -- | $143 / Sq Ft |
Tax History Compared to Growth
Tax History
| Year | Tax Paid | Tax Assessment Tax Assessment Total Assessment is a certain percentage of the fair market value that is determined by local assessors to be the total taxable value of land and additions on the property. | Land | Improvement |
|---|---|---|---|---|
| 2025 | $2,734 | $26,471 | -- | -- |
| 2024 | $2,929 | $25,210 | -- | -- |
| 2023 | $2,929 | $44,250 | $8,850 | $35,400 |
| 2022 | $2,810 | $32,770 | $6,550 | $26,220 |
| 2021 | $2,829 | $29,530 | $5,900 | $23,630 |
| 2020 | $2,384 | $27,360 | $5,470 | $21,890 |
| 2019 | $2,338 | $25,830 | $5,160 | $20,670 |
| 2018 | $2,275 | $24,120 | $4,820 | $19,300 |
| 2017 | $2,204 | $22,800 | $4,560 | $18,240 |
| 2016 | $2,529 | $22,220 | $4,440 | $17,780 |
| 2015 | $2,429 | $19,910 | $3,980 | $15,930 |
Agents Affiliated with this Home
-
M
Seller's Agent in 2021
Mark Pacheco
Northpoint Asset Management
(480) 854-2400
1 Total Sale
-
K
Seller's Agent in 2016
Kay Thompson
Pro Star Realty
(602) 625-2088
4 Total Sales
-
J
Buyer's Agent in 2016
Jennifer VanTrojen
Geneva Real Estate and Investments
(602) 288-5900
1 Total Sale
Map
Source: Arizona Regional Multiple Listing Service (ARMLS)
MLS Number: 5476951
APN: 301-01-044
- 1831 E Cornell Dr
- 1845 E La Donna Dr
- 1887 E La Donna Dr
- 1862 E Tulane Dr
- 1832 E Colgate Dr
- 1950 E Cornell Dr
- 1713 E Westchester Dr
- 1936 E Libra Dr
- 1608 E Weathervane Ln
- 1513 E Weathervane Ln
- 1959 E Orion St
- 1951 E Del Sur Dr
- 1875 E Pegasus Dr
- 1723 E Libra Dr
- 5224 S Monaco Dr
- 1958 E Duke Dr
- 1309 E Julie Dr
- 1329 E Whalers Way
- 1323 E Whalers Way
- 5618 S Sailors Reef Rd
