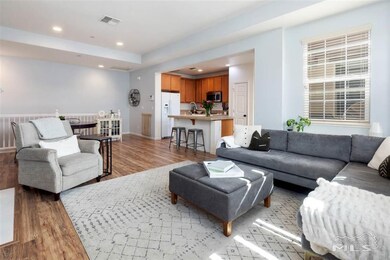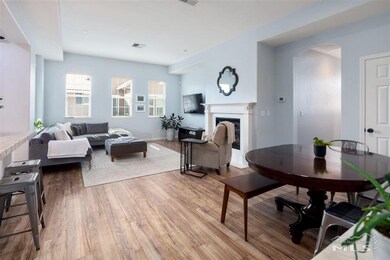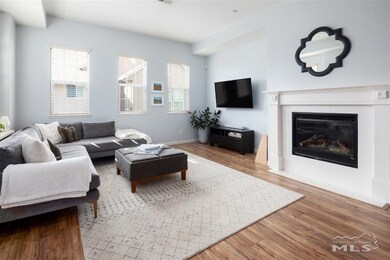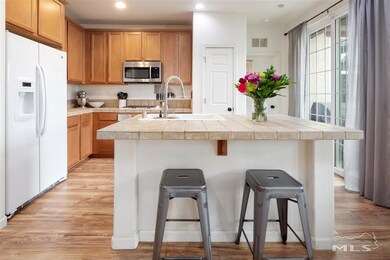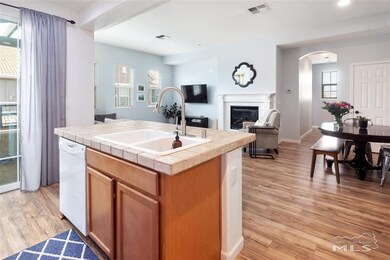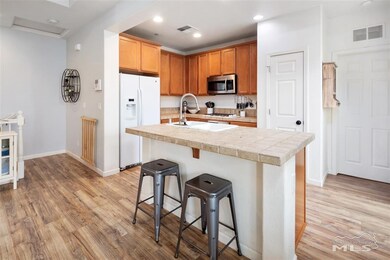
1864 Wind Ranch Rd Unit C Reno, NV 89521
Virginia Foothills NeighborhoodHighlights
- Spa
- High Ceiling
- 1 Car Attached Garage
- Kendyl Depoali Middle School Rated A-
- Great Room
- 5-minute walk to Damonte Ranch Park
About This Home
As of April 2021Are you ready for easy living? Welcome to this turn-key beautiful condo in Esplanade, surrounded by peace, miles of walking trails, and just 30 minutes from Lake Tahoe. Park in your attatched garage or designated parking space in front of the home. The stairway is stunning which uses the same beautiful laminate throughout the home. There is a calmness with the open concept great room which boasts high ceilings and lots of light., One will enjoy barbequing and relaxing on the balcony or cozy up to the fireplace. Located close to all the conveniences of shopping, grocery stores, restaurants and professional offices. 1330 square feet never felt so big.
Last Agent to Sell the Property
Dickson Realty - Caughlin License #S.185199 Listed on: 02/20/2021

Townhouse Details
Home Type
- Townhome
Est. Annual Taxes
- $1,956
Year Built
- Built in 2009
Lot Details
- 1,307 Sq Ft Lot
- Landscaped
- Front and Back Yard Sprinklers
- Sprinklers on Timer
HOA Fees
Parking
- 1 Car Attached Garage
- Common or Shared Parking
- Garage Door Opener
- Assigned Parking
Home Design
- Slab Foundation
- Pitched Roof
- Tile Roof
- Stick Built Home
- Stucco
Interior Spaces
- 1,330 Sq Ft Home
- 2-Story Property
- High Ceiling
- Ceiling Fan
- Gas Log Fireplace
- Double Pane Windows
- Vinyl Clad Windows
- Drapes & Rods
- Blinds
- Family Room with Fireplace
- Great Room
- Smart Thermostat
Kitchen
- Breakfast Bar
- Built-In Oven
- Gas Cooktop
- Microwave
- Dishwasher
- Kitchen Island
- Disposal
Flooring
- Carpet
- Laminate
Bedrooms and Bathrooms
- 2 Bedrooms
- Walk-In Closet
- 2 Full Bathrooms
- Dual Sinks
- Primary Bathroom includes a Walk-In Shower
- Garden Bath
Laundry
- Laundry Room
- Laundry in Hall
- Dryer
- Washer
- Shelves in Laundry Area
Schools
- Nick Poulakidas Elementary School
- Depoali Middle School
- Damonte High School
Utilities
- Refrigerated Cooling System
- Forced Air Heating and Cooling System
- Heating System Uses Natural Gas
- Gas Water Heater
- Internet Available
- Phone Available
- Cable TV Available
Additional Features
- Spa
- Ground Level
Listing and Financial Details
- Home warranty included in the sale of the property
- Assessor Parcel Number 14091208
Community Details
Overview
- $200 HOA Transfer Fee
- Ebmc Association, Phone Number (775) 828-2664
- Maintained Community
- The community has rules related to covenants, conditions, and restrictions
Recreation
- Snow Removal
Security
- Fire and Smoke Detector
Ownership History
Purchase Details
Home Financials for this Owner
Home Financials are based on the most recent Mortgage that was taken out on this home.Purchase Details
Home Financials for this Owner
Home Financials are based on the most recent Mortgage that was taken out on this home.Purchase Details
Home Financials for this Owner
Home Financials are based on the most recent Mortgage that was taken out on this home.Similar Homes in Reno, NV
Home Values in the Area
Average Home Value in this Area
Purchase History
| Date | Type | Sale Price | Title Company |
|---|---|---|---|
| Bargain Sale Deed | $402,000 | First Centennial Reno | |
| Bargain Sale Deed | $172,500 | None Available | |
| Bargain Sale Deed | $160,000 | Ticor Title Reno |
Mortgage History
| Date | Status | Loan Amount | Loan Type |
|---|---|---|---|
| Open | $303,200 | New Conventional | |
| Previous Owner | $123,200 | New Conventional | |
| Previous Owner | $157,091 | FHA |
Property History
| Date | Event | Price | Change | Sq Ft Price |
|---|---|---|---|---|
| 04/02/2021 04/02/21 | Sold | $402,000 | +6.1% | $302 / Sq Ft |
| 02/27/2021 02/27/21 | Pending | -- | -- | -- |
| 02/25/2021 02/25/21 | For Sale | $379,000 | +80.2% | $285 / Sq Ft |
| 09/04/2015 09/04/15 | Sold | $210,300 | 0.0% | $158 / Sq Ft |
| 08/10/2015 08/10/15 | Pending | -- | -- | -- |
| 08/10/2015 08/10/15 | For Sale | $210,300 | +21.9% | $158 / Sq Ft |
| 05/31/2013 05/31/13 | Sold | $172,500 | 0.0% | $130 / Sq Ft |
| 05/16/2013 05/16/13 | Rented | $1,300 | -99.2% | -- |
| 05/16/2013 05/16/13 | Under Contract | -- | -- | -- |
| 05/16/2013 05/16/13 | Pending | -- | -- | -- |
| 05/12/2013 05/12/13 | For Sale | $170,000 | 0.0% | $128 / Sq Ft |
| 05/25/2012 05/25/12 | For Rent | $1,375 | -- | -- |
Tax History Compared to Growth
Tax History
| Year | Tax Paid | Tax Assessment Tax Assessment Total Assessment is a certain percentage of the fair market value that is determined by local assessors to be the total taxable value of land and additions on the property. | Land | Improvement |
|---|---|---|---|---|
| 2025 | $2,620 | $77,792 | $27,055 | $50,737 |
| 2024 | $2,620 | $78,223 | $26,040 | $52,183 |
| 2023 | $2,426 | $75,388 | $29,400 | $45,988 |
| 2022 | $2,247 | $64,203 | $24,640 | $39,563 |
| 2021 | $2,082 | $59,063 | $19,530 | $39,533 |
| 2020 | $1,956 | $59,208 | $19,565 | $39,643 |
| 2019 | $1,863 | $57,169 | $18,515 | $38,654 |
| 2018 | $1,778 | $51,371 | $13,720 | $37,651 |
| 2017 | $1,707 | $49,197 | $12,180 | $37,017 |
| 2016 | $1,662 | $52,084 | $11,620 | $40,464 |
| 2015 | $1,660 | $49,841 | $10,080 | $39,761 |
| 2014 | $1,608 | $50,099 | $9,310 | $40,789 |
| 2013 | -- | $43,532 | $6,895 | $36,637 |
Agents Affiliated with this Home
-
Marilyn Farthing

Seller's Agent in 2021
Marilyn Farthing
Dickson Realty
(775) 771-4948
3 in this area
29 Total Sales
-
Jeanne Koerner

Buyer's Agent in 2021
Jeanne Koerner
eXp
(775) 690-9184
6 in this area
185 Total Sales
-

Seller's Agent in 2015
Kristen Smith
Chase International-Damonte
(775) 686-0285
-
John Arnold

Buyer's Agent in 2015
John Arnold
Dickson Realty
(775) 742-1156
4 in this area
39 Total Sales
-
G
Seller's Agent in 2013
Gail Cornell
RE/MAX
Map
Source: Northern Nevada Regional MLS
MLS Number: 210002047
APN: 140-912-08
- 1875 Wind Ranch Rd Unit A
- 1845 Sea Horse Rd Unit C
- 1835 Wind Ranch Rd Unit B
- 1955 Wind Ranch Rd Unit A
- 1855 Dark Horse Rd Unit B
- 1987 Wind Ranch Rd Unit C
- 1940 Dark Horse Rd Unit C
- 1785 Wind Ranch Rd Unit C
- 10460 Mott Ct
- 10555 Hampton Creek Dr
- 10015 Stonefield Dr
- 2110 Evergreen Park Dr
- 10320 Mott Dr
- 10620 Washington Park Dr
- 2130 Eagle Greens Dr
- 1828 Braemore Dr
- 10260 Rollins Dr
- 10655 Birch Point Ct
- 10005 Ellis Park Ln
- 2200 Hampton Park Ct

