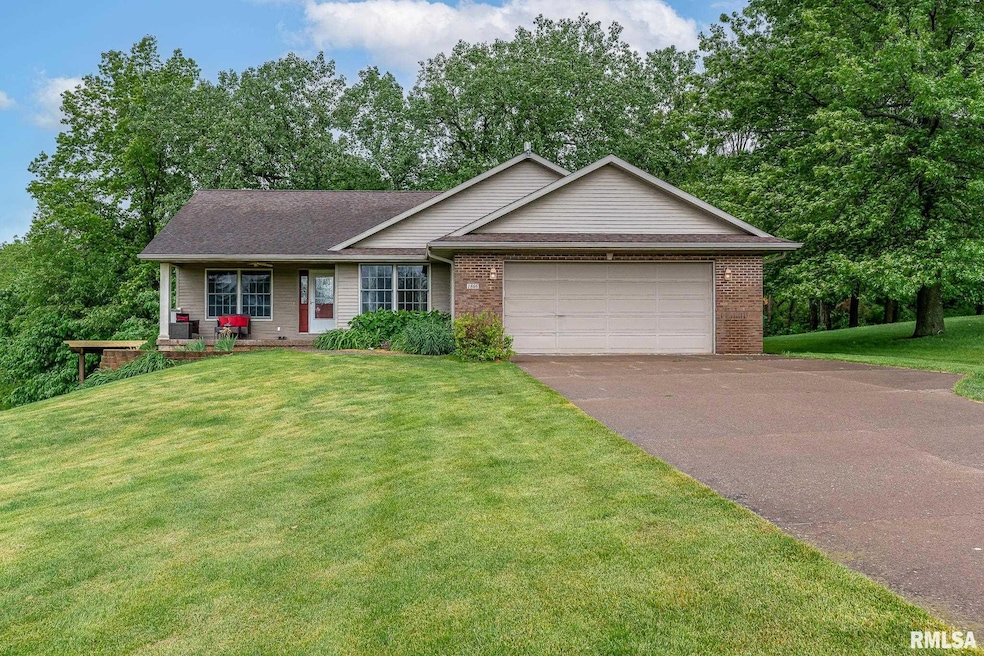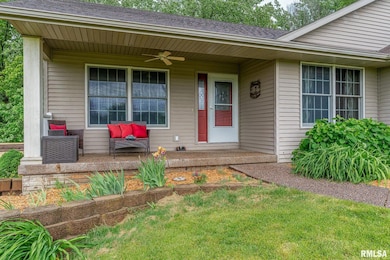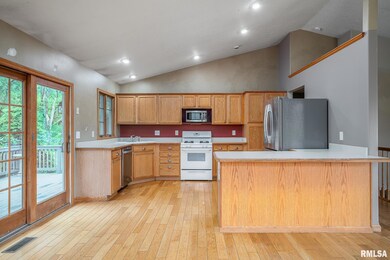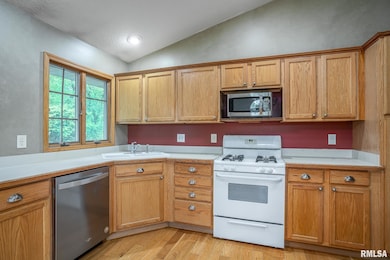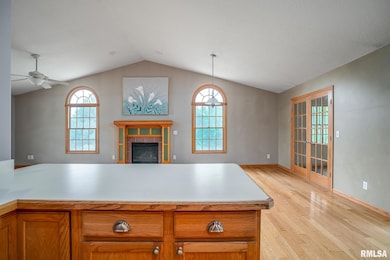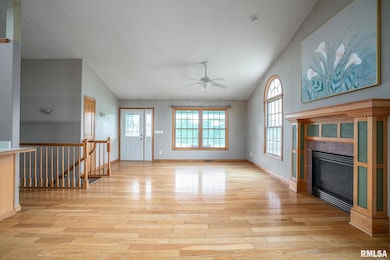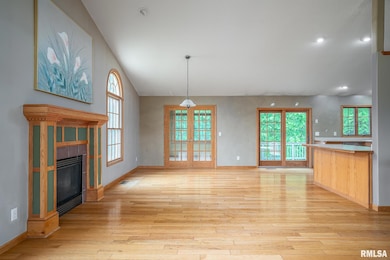
1866 Stagecoach Ln Muscatine, IA 52761
Estimated payment $2,320/month
Highlights
- Hot Property
- Vaulted Ceiling
- 2 Car Attached Garage
- Wooded Lot
- Ranch Style House
- Forced Air Heating and Cooling System
About This Home
Discover peace and privacy with a 3-4 bedroom ranch home located in the Rancho Valley subdivision, just 5 Minutes away from Blue Grass, 23 Minutest to Muscatine, or Downtown Davenport. This home is nestled on a beautiful wooded lot with over 1.2 acres offering lake views in the winter months, and lake rights all year round! Inside you will find a cozy functional layout with 2 spacious bedrooms, 2 baths (one with walk in shower & one with a soaker tub), and laundry on the main floor. The 4 season sunroom will offer a relaxing space all year round. The basement will complete this home with the third bedroom, Office/non conforming 4th bedroom , Rec Room, workshop/storage and 3rd full bath. Enjoy multiple outdoor livings areas with the walk out basement to patio/pergola or simply relax and enjoy the deck off the kitchen or the front porch. Updates include Furnace 2022, Brand new carpet in the master suite and Septic Distribution box 2025. This home features utility garage ideal for storing riding lawn mower, golf cart, or outdoor gear. This is a rare find for those seeking serenity just beyond the city's edge!
Listing Agent
EXIT Realty Fireside Brokerage Phone: 309-738-5859 License #S42874000/475.141533

Home Details
Home Type
- Single Family
Est. Annual Taxes
- $3,624
Year Built
- Built in 2002
Lot Details
- 1.21 Acre Lot
- Property fronts a private road
- Wooded Lot
HOA Fees
- $58 Monthly HOA Fees
Parking
- 2 Car Attached Garage
Home Design
- Ranch Style House
- Block Foundation
- Shingle Roof
- Vinyl Siding
- Radon Mitigation System
Interior Spaces
- 2,522 Sq Ft Home
- Vaulted Ceiling
- Ceiling Fan
- Fireplace With Gas Starter
- Living Room with Fireplace
- Combination Dining and Living Room
Kitchen
- Microwave
- Dishwasher
- Disposal
Bedrooms and Bathrooms
- 3 Bedrooms
- 3 Full Bathrooms
Laundry
- Dryer
- Washer
Finished Basement
- Basement Fills Entire Space Under The House
- Basement Window Egress
Schools
- Madison Elementary School
- Muscatine High School
Utilities
- Forced Air Heating and Cooling System
- Water Softener is Owned
Community Details
- Association fees include maintenance road, maintenance/well, snow removal, lake rights
- Rancho Valley Subdivision
Listing and Financial Details
- Homestead Exemption
- Assessor Parcel Number 1014426011
Map
Home Values in the Area
Average Home Value in this Area
Tax History
| Year | Tax Paid | Tax Assessment Tax Assessment Total Assessment is a certain percentage of the fair market value that is determined by local assessors to be the total taxable value of land and additions on the property. | Land | Improvement |
|---|---|---|---|---|
| 2024 | $3,624 | $321,910 | $54,270 | $267,640 |
| 2023 | $3,624 | $329,257 | $54,272 | $274,985 |
| 2022 | $3,380 | $259,070 | $51,200 | $207,870 |
| 2021 | $3,380 | $258,710 | $51,200 | $207,510 |
| 2020 | $3,242 | $237,770 | $41,200 | $196,570 |
| 2019 | $3,392 | $234,880 | $0 | $0 |
| 2018 | $3,312 | $234,880 | $0 | $0 |
| 2017 | $3,312 | $229,910 | $0 | $0 |
| 2016 | $3,412 | $229,910 | $0 | $0 |
| 2015 | $3,412 | $216,740 | $0 | $0 |
| 2014 | $3,234 | $216,740 | $0 | $0 |
Property History
| Date | Event | Price | Change | Sq Ft Price |
|---|---|---|---|---|
| 05/23/2025 05/23/25 | Pending | -- | -- | -- |
| 05/21/2025 05/21/25 | For Sale | $350,000 | +76.8% | $139 / Sq Ft |
| 10/11/2012 10/11/12 | Sold | $198,000 | -10.0% | $122 / Sq Ft |
| 10/11/2012 10/11/12 | Pending | -- | -- | -- |
| 10/17/2011 10/17/11 | For Sale | $219,900 | -- | $136 / Sq Ft |
Purchase History
| Date | Type | Sale Price | Title Company |
|---|---|---|---|
| Warranty Deed | $198,000 | None Available | |
| Warranty Deed | $192,000 | None Available | |
| Warranty Deed | $175,500 | None Available | |
| Warranty Deed | $215,000 | None Available |
Mortgage History
| Date | Status | Loan Amount | Loan Type |
|---|---|---|---|
| Previous Owner | $153,600 | New Conventional | |
| Previous Owner | $28,800 | New Conventional | |
| Previous Owner | $160,000 | New Conventional |
Similar Homes in Muscatine, IA
Source: RMLS Alliance
MLS Number: QC4263456
APN: 1014426011
- 1855 Wagon Wheel Ln
- 2.7 Acres Zachary Ave
- 1943 Zachary Ave
- 3854 Highway 22
- LOT 19 Riverview Subdivision
- 3881 Highway 61
- 801 S Mississippi St
- 508 Prairie Meadow Dr
- 102 Dolan Dr
- 312 E Lamphere Dr
- 315 W Mayne St
- Lot 9 Sweet Wood Ln
- 3770 153rd St
- Lot 3 Sweet Wood Ln
- 119 Prairie Meadow Dr
- 235 Walker Way
- 579 Kevin Rd
- 425 Kevin Rd
- 126 S Genessee St
- 1 E Timberline Ct
