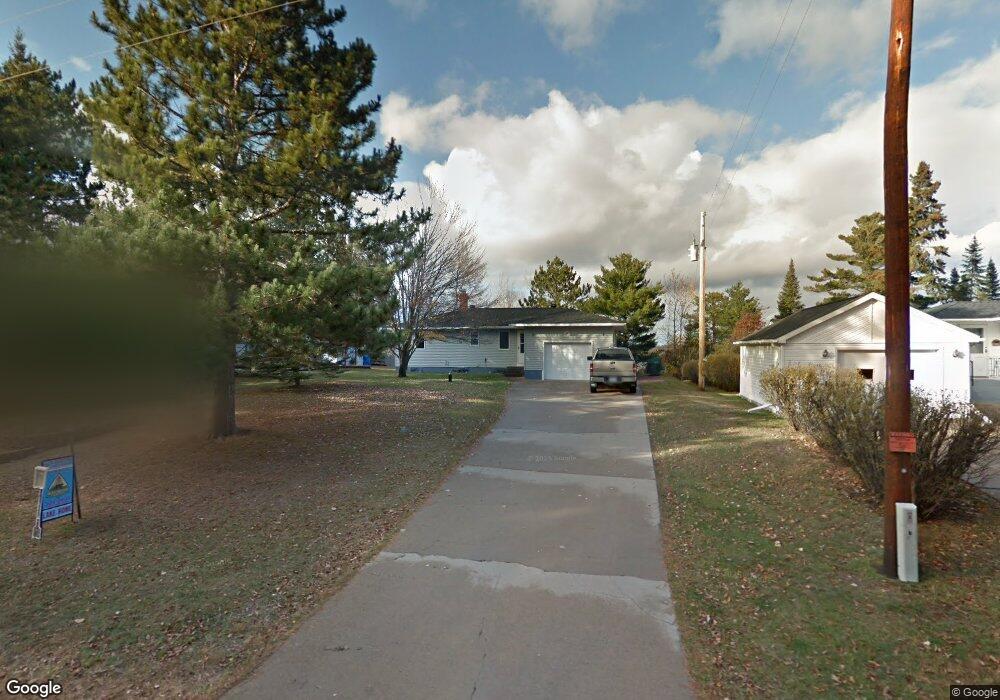
1867 Boundary St Babbitt, MN 55706
Highlights
- 100 Feet of Waterfront
- Beach Access
- Wood Flooring
- Docks
- Sandy Beach
- 1 Car Attached Garage
About This Home
As of July 2013100 feet of sand beach fronts this immaculate home. Beautiful garden plots and storage buildings compliment the yard. Updated in 2003 brought new vinyl siding with soffits, all new windows, complete interior remodel, new furnace and electrical service. The large 9 x 12 foyer with closet opens to the large lakeside living room with stonework woodburning fireplace. The kitchen, dining room and living room are a wall of windows that overlook beautiful Birch Lake. The master bedroom features large walk-in closets and an attached full bath. The full walkout basement with large recreation room, second bedroom, laundry, storage and utility plus a 3/4 bath is tastefully done and expands the living area and privacy for guests. This property is being offered with washer, dryer, stove, refridgerator, storage buildings dock, boat lift, Lund Boat with a 40 HP Yamaha motor and all the bells and whistles.
Last Agent to Sell the Property
Jerry Fink
Canoe Capital Realty, LLC Listed on: 03/06/2013
Last Buyer's Agent
Wendy Johnson
Wildwoods Land Company
Home Details
Home Type
- Single Family
Est. Annual Taxes
- $2,068
Year Built
- 1960
Lot Details
- 0.28 Acre Lot
- Lot Dimensions are 100 x 125
- 100 Feet of Waterfront
- Lake Front
- Property fronts a county road
- Sandy Beach
- Landscaped with Trees
Home Design
- Frame Construction
- Asphalt Shingled Roof
- Vinyl Siding
Interior Spaces
- 1-Story Property
- Woodwork
- Ceiling Fan
- Wood Burning Fireplace
- Combination Dining and Living Room
- Wood Flooring
Kitchen
- Range
- Microwave
- Dishwasher
Bedrooms and Bathrooms
- 2 Bedrooms
- Walk Through Bedroom
- Bathroom on Main Level
Laundry
- Dryer
- Washer
Finished Basement
- Walk-Out Basement
- Basement Fills Entire Space Under The House
- Block Basement Construction
- Basement Window Egress
Parking
- 1 Car Attached Garage
- Garage Door Opener
Outdoor Features
- Beach Access
- Docks
- Patio
- Storage Shed
Utilities
- Window Unit Cooling System
- Baseboard Heating
- Boiler Heating System
- Heating System Uses Oil
- Private Water Source
- Electric Water Heater
- Fuel Tank
- Private Sewer
- Phone Available
Listing and Financial Details
- Assessor Parcel Number 610-0020-00100
Ownership History
Purchase Details
Purchase Details
Home Financials for this Owner
Home Financials are based on the most recent Mortgage that was taken out on this home.Similar Homes in Babbitt, MN
Home Values in the Area
Average Home Value in this Area
Purchase History
| Date | Type | Sale Price | Title Company |
|---|---|---|---|
| Warranty Deed | $165,000 | None Available | |
| Warranty Deed | $230,000 | Ne Ely |
Mortgage History
| Date | Status | Loan Amount | Loan Type |
|---|---|---|---|
| Previous Owner | $173,000 | Purchase Money Mortgage |
Property History
| Date | Event | Price | Change | Sq Ft Price |
|---|---|---|---|---|
| 07/02/2013 07/02/13 | Sold | $230,000 | 0.0% | $68 / Sq Ft |
| 07/02/2013 07/02/13 | Sold | $230,000 | -7.6% | $150 / Sq Ft |
| 05/29/2013 05/29/13 | Pending | -- | -- | -- |
| 05/29/2013 05/29/13 | Pending | -- | -- | -- |
| 03/06/2013 03/06/13 | For Sale | $249,000 | -- | $162 / Sq Ft |
Tax History Compared to Growth
Tax History
| Year | Tax Paid | Tax Assessment Tax Assessment Total Assessment is a certain percentage of the fair market value that is determined by local assessors to be the total taxable value of land and additions on the property. | Land | Improvement |
|---|---|---|---|---|
| 2023 | $2,068 | $214,400 | $96,000 | $118,400 |
| 2022 | $1,494 | $214,400 | $96,000 | $118,400 |
| 2021 | $1,516 | $164,600 | $72,800 | $91,800 |
| 2020 | $1,524 | $164,600 | $72,800 | $91,800 |
| 2019 | $1,554 | $164,600 | $72,800 | $91,800 |
| 2018 | $1,252 | $171,800 | $80,000 | $91,800 |
| 2017 | $1,258 | $171,800 | $80,000 | $91,800 |
| 2016 | $1,264 | $172,000 | $79,300 | $92,700 |
| 2015 | $1,192 | $150,200 | $69,300 | $80,900 |
| 2014 | $1,192 | $150,200 | $69,300 | $80,900 |
Agents Affiliated with this Home
-
J
Seller's Agent in 2013
Jerry Fink
Canoe Capital Realty, LLC
-

Buyer's Agent in 2013
Wendy Johnson
Keller Williams Classic Realty Northwest
(218) 349-7731
72 Total Sales
Map
Source: REALTOR® Association of Southern Minnesota
MLS Number: 4446604
APN: 610002000100
