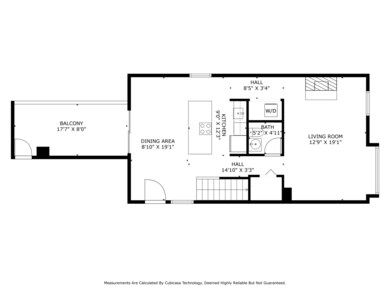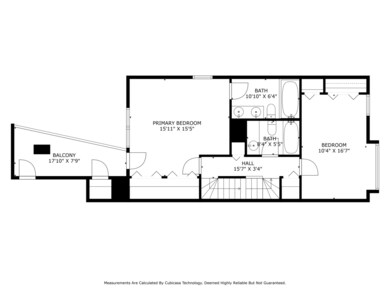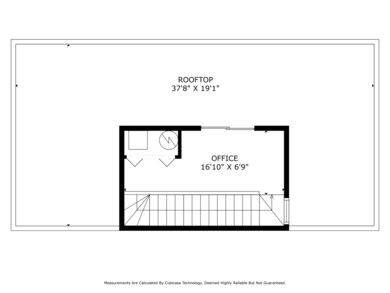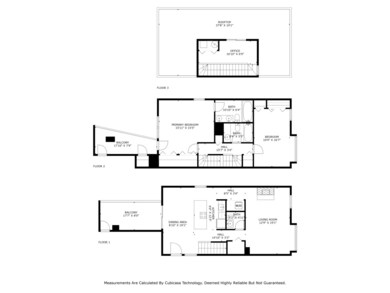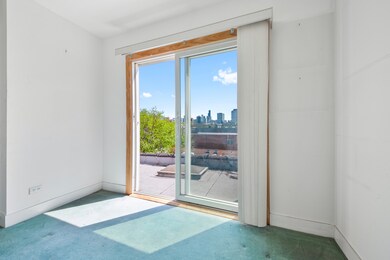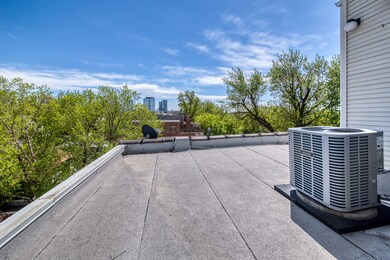
1867 N Bissell St Unit C Chicago, IL 60614
Old Town NeighborhoodHighlights
- Deck
- 4-minute walk to Armitage Station
- Home Office
- Mayer Elementary School Rated A-
- Wood Flooring
- 3-minute walk to Park No. 535
About This Home
As of May 2024Welcome to this unique vintage triplex unit located in the heart of Lincoln Park, a sought-after neighborhood renowned for its excellent schools. This charming 2-bed + office, 2 1/2-bath condo offers a rare opportunity for those seeking a distinctive living space with tons of potential. The main level offers an eat-in kitchen leading out to a perfect grill deck. The living room has a wood-burning fireplaces and abundance of natural light, creating a warm and inviting atmosphere. Ascending to the upper level, you'll find a two over-sized bedrooms and two full bathrooms and another private deck. The versatile third floor would make the perfect office nook leading out to a roof with amazing city views just waiting for you to build your dream deck. Central heat/air. Price includes garage parking. Steps from boutique shopping along Armitage Ave, brown line train and great restaurants.
Last Buyer's Agent
Non Member
NON MEMBER
Property Details
Home Type
- Condominium
Est. Annual Taxes
- $11,279
Year Built
- Built in 1986 | Remodeled in 1996
HOA Fees
- $362 Monthly HOA Fees
Parking
- 1 Car Detached Garage
- Garage Door Opener
- Off Alley Driveway
- Parking Included in Price
Home Design
- Brick Exterior Construction
- Rubber Roof
- Concrete Perimeter Foundation
Interior Spaces
- 1,700 Sq Ft Home
- 3-Story Property
- Skylights
- Wood Burning Fireplace
- Fireplace With Gas Starter
- Family Room
- Living Room with Fireplace
- Formal Dining Room
- Home Office
- Storage
Kitchen
- Built-In Oven
- Gas Cooktop
- Dishwasher
Flooring
- Wood
- Carpet
Bedrooms and Bathrooms
- 2 Bedrooms
- 2 Potential Bedrooms
- Dual Sinks
- Soaking Tub
Laundry
- Laundry Room
- Laundry on main level
- Dryer
- Washer
Outdoor Features
- Balcony
- Deck
Schools
- Oscar Mayer Elementary School
- Lincoln Park High School
Utilities
- Forced Air Heating and Cooling System
- Heating System Uses Natural Gas
- Lake Michigan Water
Listing and Financial Details
- Senior Tax Exemptions
- Homeowner Tax Exemptions
Community Details
Overview
- Association fees include water, insurance, exterior maintenance, scavenger, snow removal
- 3 Units
- Property managed by Self-Managed
Amenities
- Common Area
- Community Storage Space
Pet Policy
- Dogs and Cats Allowed
Ownership History
Purchase Details
Home Financials for this Owner
Home Financials are based on the most recent Mortgage that was taken out on this home.Purchase Details
Home Financials for this Owner
Home Financials are based on the most recent Mortgage that was taken out on this home.Purchase Details
Home Financials for this Owner
Home Financials are based on the most recent Mortgage that was taken out on this home.Map
Similar Homes in Chicago, IL
Home Values in the Area
Average Home Value in this Area
Purchase History
| Date | Type | Sale Price | Title Company |
|---|---|---|---|
| Warranty Deed | $600,000 | None Listed On Document | |
| Warranty Deed | $315,000 | Republic Title Company | |
| Trustee Deed | $265,000 | -- |
Mortgage History
| Date | Status | Loan Amount | Loan Type |
|---|---|---|---|
| Open | $600,000 | New Conventional | |
| Previous Owner | $252,000 | No Value Available | |
| Previous Owner | $238,500 | No Value Available |
Property History
| Date | Event | Price | Change | Sq Ft Price |
|---|---|---|---|---|
| 01/13/2025 01/13/25 | Rented | $5,300 | -2.8% | -- |
| 12/22/2024 12/22/24 | Under Contract | -- | -- | -- |
| 10/24/2024 10/24/24 | For Rent | $5,450 | 0.0% | -- |
| 05/31/2024 05/31/24 | Sold | $600,000 | -4.0% | $353 / Sq Ft |
| 05/07/2024 05/07/24 | For Sale | $625,000 | -- | $368 / Sq Ft |
Tax History
| Year | Tax Paid | Tax Assessment Tax Assessment Total Assessment is a certain percentage of the fair market value that is determined by local assessors to be the total taxable value of land and additions on the property. | Land | Improvement |
|---|---|---|---|---|
| 2024 | $11,280 | $66,311 | $15,411 | $50,900 |
| 2023 | $11,280 | $61,000 | $12,428 | $48,572 |
| 2022 | $11,280 | $61,000 | $12,428 | $48,572 |
| 2021 | $11,061 | $60,998 | $12,427 | $48,571 |
| 2020 | $11,073 | $55,291 | $10,936 | $44,355 |
| 2019 | $10,825 | $60,051 | $10,936 | $49,115 |
| 2018 | $8,845 | $60,051 | $10,936 | $49,115 |
| 2017 | $10,778 | $50,069 | $8,948 | $41,121 |
| 2016 | $9,171 | $50,069 | $8,948 | $41,121 |
| 2015 | $8,694 | $50,069 | $8,948 | $41,121 |
| 2014 | $7,015 | $40,376 | $6,711 | $33,665 |
| 2013 | $6,865 | $40,376 | $6,711 | $33,665 |
Source: Midwest Real Estate Data (MRED)
MLS Number: 12049587
APN: 14-32-412-072-1003
- 1867 N Fremont St
- 1865 N Fremont St
- 1919 N Sheffield Ave Unit 3
- 1822 N Fremont St
- 1914 N Sheffield Ave Unit 1
- 1853 N Maud Ave Unit 1
- 1945 N Sheffield Ave Unit 103
- 1830 N Dayton St Unit A
- 1921 N Kenmore Ave Unit 1
- 1908 N Halsted St
- 935 W Willow St
- 1924 N Halsted St
- 1876 N Maud Ave
- 1719 N Fremont St
- 1716 N Dayton St
- 1835 N Halsted St Unit 3
- 1955 N Halsted St Unit 1
- 1705 N Clybourn Ave Unit H
- 1667 N Bissell St Unit 3
- 1944 N Seminary Ave Unit 1

