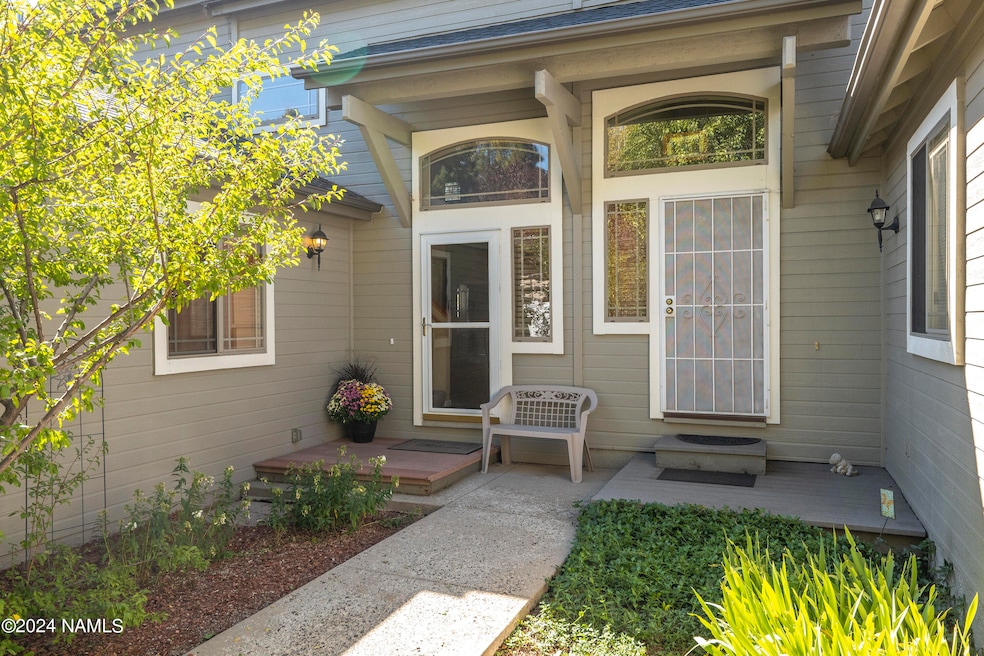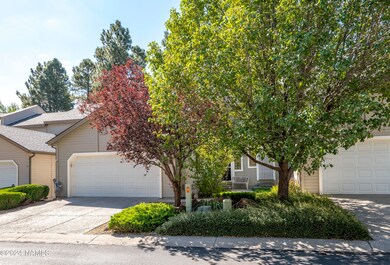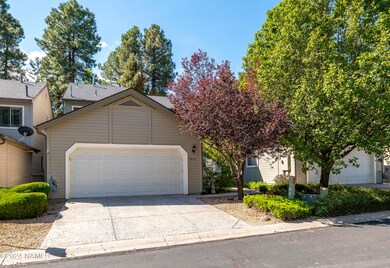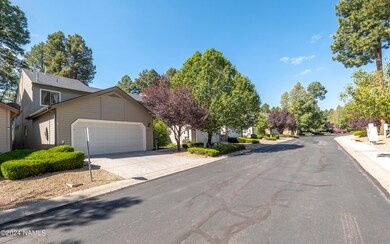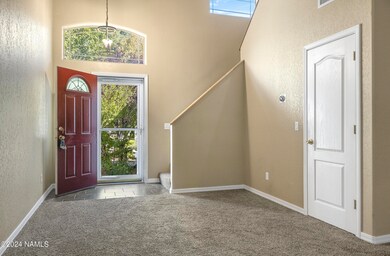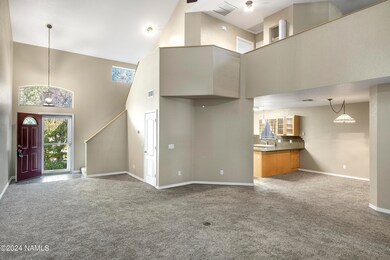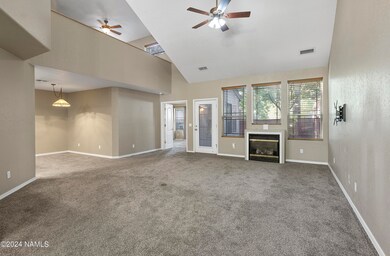
1867 W Camelot Dr Unit 2 Flagstaff, AZ 86001
Boulder Point NeighborhoodHighlights
- Forest View
- Cul-De-Sac
- Double Pane Windows
- Manuel Demiguel Elementary School Rated A-
- 2 Car Attached Garage
- Breakfast Bar
About This Home
As of November 2024Lovely spacious townhome in the Enclave at Boulder Point. Beautifully landscaped and situated on a quiet street. Vaulted ceilings for an open feel throughout the great room, featuring a gas fireplace for cozy winter evenings. Spacious kitchen boasts beautiful granite countertops and laminate flooring. Large primary bedroom is on the main floor with an ensuite bathroom including dual sinks and a beautifully tiled shower. The loft could be a family room, game room, office or whatever suits you! This home is equipped with Air Conditioning for maximum comfort in the summer months! It's easy to view, so don't miss it before it's gone!
Townhouse Details
Home Type
- Townhome
Est. Annual Taxes
- $1,884
Year Built
- Built in 2002
Lot Details
- 3,485 Sq Ft Lot
- Cul-De-Sac
- Perimeter Fence
HOA Fees
- $242 Monthly HOA Fees
Parking
- 2 Car Attached Garage
- Garage Door Opener
Home Design
- Wood Frame Construction
- Asphalt Shingled Roof
Interior Spaces
- 1,680 Sq Ft Home
- Multi-Level Property
- Ceiling Fan
- Gas Fireplace
- Double Pane Windows
- Forest Views
- Crawl Space
Kitchen
- Breakfast Bar
- Electric Range
- Microwave
Flooring
- Carpet
- Laminate
- Ceramic Tile
Bedrooms and Bathrooms
- 2 Bedrooms
- 3 Bathrooms
Utilities
- Forced Air Heating and Cooling System
- Phone Available
- Cable TV Available
Listing and Financial Details
- Assessor Parcel Number 11254185
Community Details
Overview
- The Enclave Association, Phone Number (928) 773-0690
- The Enclave Subdivision
Amenities
- Community Storage Space
Ownership History
Purchase Details
Home Financials for this Owner
Home Financials are based on the most recent Mortgage that was taken out on this home.Purchase Details
Home Financials for this Owner
Home Financials are based on the most recent Mortgage that was taken out on this home.Purchase Details
Home Financials for this Owner
Home Financials are based on the most recent Mortgage that was taken out on this home.Purchase Details
Home Financials for this Owner
Home Financials are based on the most recent Mortgage that was taken out on this home.Purchase Details
Home Financials for this Owner
Home Financials are based on the most recent Mortgage that was taken out on this home.Map
Similar Homes in Flagstaff, AZ
Home Values in the Area
Average Home Value in this Area
Purchase History
| Date | Type | Sale Price | Title Company |
|---|---|---|---|
| Warranty Deed | $539,000 | Stewart Title & Trust Of Phoen | |
| Warranty Deed | -- | Stewart Title & Trust Of Phoen | |
| Special Warranty Deed | $337,000 | None Available | |
| Warranty Deed | -- | None Available | |
| Warranty Deed | $255,000 | None Available | |
| Joint Tenancy Deed | $190,904 | Transnation Title Ins Co | |
| Warranty Deed | -- | Transnation Title Ins Co |
Mortgage History
| Date | Status | Loan Amount | Loan Type |
|---|---|---|---|
| Previous Owner | $334,000 | VA | |
| Previous Owner | $306,725 | New Conventional | |
| Previous Owner | $303,300 | New Conventional | |
| Previous Owner | $242,250 | New Conventional | |
| Previous Owner | $100,000 | New Conventional | |
| Previous Owner | $94,300 | Purchase Money Mortgage |
Property History
| Date | Event | Price | Change | Sq Ft Price |
|---|---|---|---|---|
| 11/19/2024 11/19/24 | Sold | $539,000 | -0.6% | $321 / Sq Ft |
| 09/28/2024 09/28/24 | For Sale | $542,500 | +61.0% | $323 / Sq Ft |
| 10/19/2018 10/19/18 | Sold | $337,000 | -0.6% | $204 / Sq Ft |
| 09/19/2018 09/19/18 | Pending | -- | -- | -- |
| 09/15/2018 09/15/18 | Price Changed | $339,000 | -1.7% | $205 / Sq Ft |
| 09/06/2018 09/06/18 | For Sale | $345,000 | -- | $208 / Sq Ft |
Tax History
| Year | Tax Paid | Tax Assessment Tax Assessment Total Assessment is a certain percentage of the fair market value that is determined by local assessors to be the total taxable value of land and additions on the property. | Land | Improvement |
|---|---|---|---|---|
| 2024 | $1,884 | $47,445 | -- | -- |
| 2023 | $1,799 | $37,042 | $0 | $0 |
| 2022 | $1,669 | $28,854 | $0 | $0 |
| 2021 | $1,651 | $27,124 | $0 | $0 |
| 2020 | $1,589 | $26,791 | $0 | $0 |
| 2019 | $1,558 | $24,851 | $0 | $0 |
| 2018 | $1,522 | $23,677 | $0 | $0 |
| 2017 | $1,408 | $21,561 | $0 | $0 |
| 2016 | $1,404 | $19,825 | $0 | $0 |
| 2015 | $1,330 | $17,570 | $0 | $0 |
Source: Northern Arizona Association of REALTORS®
MLS Number: 198493
APN: 112-54-185
- 1891 W Camelot Dr Unit 2
- 2548 S Gravel Ln
- 2343 S Eclipse Ln
- 1805 W Heavenly Ct
- 1973 W Soft Wind Ln
- 2097 W University Ave
- 2287 S Highland Mesa Rd
- 1636 W Ashley Way
- 2397 W Mission Timber Cir
- 2476 S Cliffview St
- 2954 S Perdiz Ln
- 3263 S Justin St
- 1385 W University Ave Unit 233
- 1385 W University Ave Unit 176
- 1385 W University Ave Unit 278
- 1385 W University Ave Unit 10-178
- 1385 W University Ave Unit 103
- 1385 W University Ave Unit 9-166
- 1385 W University Ave Unit 11-182
- 3320 S Justin St
