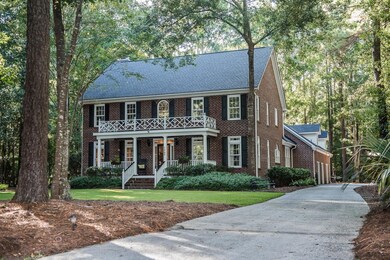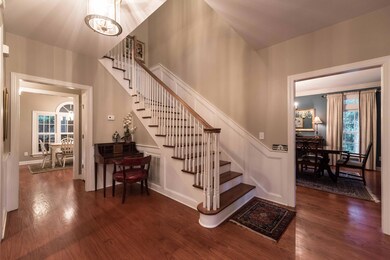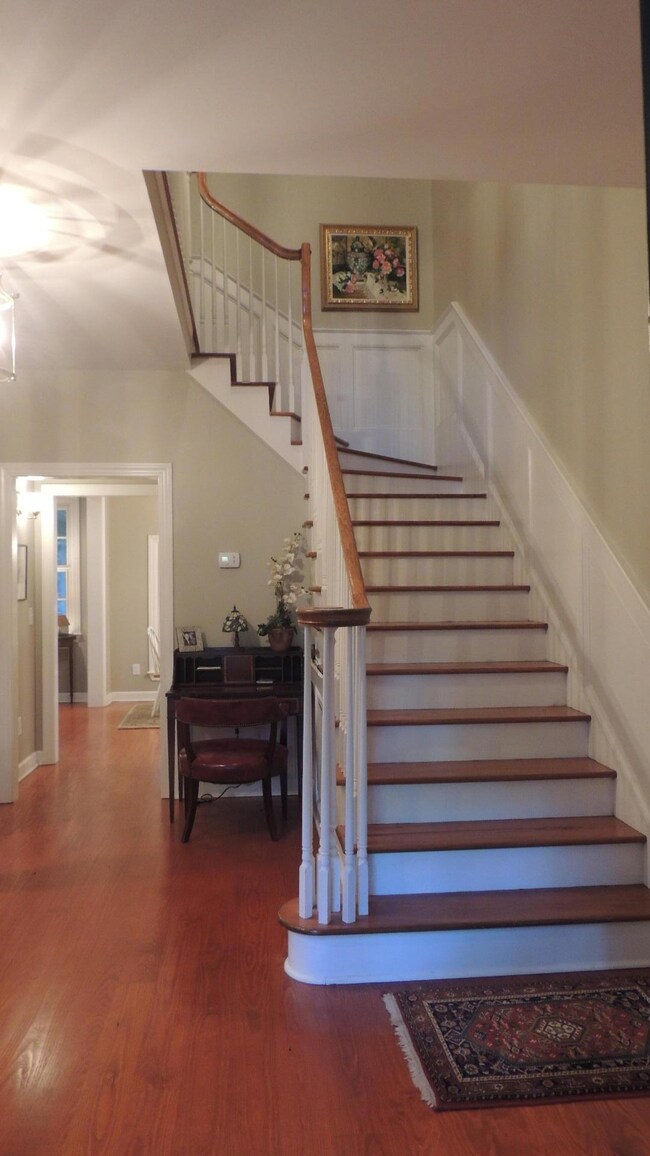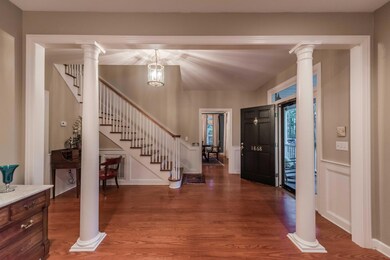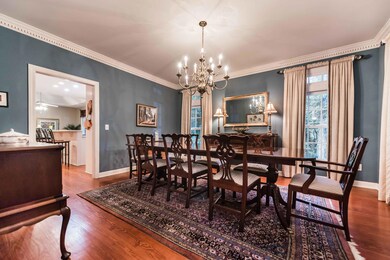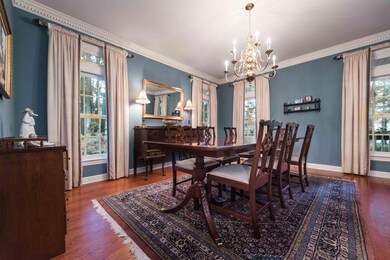
1868 Cherokee Rose Cir Mount Pleasant, SC 29466
Dunes West NeighborhoodEstimated Value: $1,432,000 - $1,465,000
Highlights
- 2 Acre Lot
- Traditional Architecture
- No Heating
- Charles Pinckney Elementary School Rated A
About This Home
As of August 2019Are you tired of living on top of your neighbors? Are you looking for a little privacy?? Where can you find a custom built brick home on 2 Acres in a gated Golf Community in Mt. Pleasant UNDER $730,000??? Look no further - 1868 Cherokee Rose is a magnificent Custom Built all Brick home nestled in a wooded 2+ acre lot in the desirable Gated Golf Community of Dunes West. You initially are greeted by the large covered tongue and groove front porch. This the perfect place to sip lemonade while enjoying all the amazing wildlife around you - birds and deer galore! The first thing you notice when you walk thru the front door are the beautiful Heart Pine hardwood floors throughout the 1st floor, the 9 foot ceilings as well as wonderful natural light.The foyer is spacious with a beautiful staircase. The large open kitchen has an oversized island, an abundance of cabinets/storage, SS appliances (2107), an eat in kitchen and 2 pantries. The downstairs has a Formal LR with entry columns that would be perfect for an office or music room. The Formal DR has beautiful Dentil molding and custom drapes that convey. The Family Room has a wood burning fireplace, surround sound, 2 floor outlets and a new sliding glass door that overlooks the back deck, screened in porch and the beautiful private back yard. There is second family room directly off of the kitchen which has built in storage chests under the window seat. This is definitely a great family home that is perfect for entertaining both inside and out! Upstairs has 4 large bedrooms with a tremendous amount of storage throughout the home. The Master BR has an Ensuite with a jetted tub and all glass shower. There is a built in safe in the Master Closet. One BR has a full wall of built ins. The large FROG has a spacious bedroom, full bath with tiled shower and a living area that would be perfect for an office, man cave, play room or a MIL Suite. The FROG has a separate HVAC from the other 2 in the main part of the home. The large downstairs Laundry room which is right off the the garage entrance, has built in cabinets and a full shower - which is great for bathing pets or cleaning up after a day at the beach/outside. There is plenty of room to add a sink. The screen porch has a vaulted ceiling with speakers, tongue and groove flooring and a new fan with light. The back deck overlooks a huge back yard that has a well lit full size baseball field and a fire pit area. There is plenty of room for a pool and/or outdoor entertaining area. The garage is any mans dream! It is a 3.5 bay with a built in workbench as well as built in shelving. The attic is fully floored with incredible amount of storage. Both sides of the FROG and the far end of FROG have storage closets that are fully floored with great walk in storage. The roof was replaced October 2017 with Architectural shingles with a warranty that transfers to new owners. Sellers are offering a $10K carpet/countertop allowance with acceptable offer.
Home Details
Home Type
- Single Family
Est. Annual Taxes
- $2,244
Year Built
- Built in 1994
Lot Details
- 2 Acre Lot
HOA Fees
- $117 Monthly HOA Fees
Home Design
- Traditional Architecture
Interior Spaces
- 3,883 Sq Ft Home
- 2-Story Property
Bedrooms and Bathrooms
- 5 Bedrooms
Schools
- Charles Pinckney Elementary School
- Cario Middle School
- Wando High School
Utilities
- No Cooling
- No Heating
Community Details
- Dunes West Subdivision
Ownership History
Purchase Details
Home Financials for this Owner
Home Financials are based on the most recent Mortgage that was taken out on this home.Similar Homes in Mount Pleasant, SC
Home Values in the Area
Average Home Value in this Area
Purchase History
| Date | Buyer | Sale Price | Title Company |
|---|---|---|---|
| Wilson Carina L | $715,000 | None Available |
Mortgage History
| Date | Status | Borrower | Loan Amount |
|---|---|---|---|
| Open | Wilson Carina L | $607,750 | |
| Previous Owner | Cornely Francis J | $191,500 |
Property History
| Date | Event | Price | Change | Sq Ft Price |
|---|---|---|---|---|
| 08/26/2019 08/26/19 | Sold | $715,000 | 0.0% | $184 / Sq Ft |
| 07/27/2019 07/27/19 | Pending | -- | -- | -- |
| 09/18/2018 09/18/18 | For Sale | $715,000 | -- | $184 / Sq Ft |
Tax History Compared to Growth
Tax History
| Year | Tax Paid | Tax Assessment Tax Assessment Total Assessment is a certain percentage of the fair market value that is determined by local assessors to be the total taxable value of land and additions on the property. | Land | Improvement |
|---|---|---|---|---|
| 2023 | $10,808 | $42,900 | $0 | $0 |
| 2022 | $9,940 | $42,900 | $0 | $0 |
| 2021 | $9,933 | $42,900 | $0 | $0 |
| 2020 | $9,783 | $42,900 | $0 | $0 |
| 2019 | $2,277 | $21,990 | $0 | $0 |
| 2017 | $2,244 | $21,990 | $0 | $0 |
| 2016 | $2,134 | $21,990 | $0 | $0 |
| 2015 | $2,233 | $21,990 | $0 | $0 |
| 2014 | $1,883 | $0 | $0 | $0 |
| 2011 | -- | $0 | $0 | $0 |
Agents Affiliated with this Home
-
Dana Heath
D
Seller's Agent in 2019
Dana Heath
JPAR Magnolia Group
(843) 452-3384
3 Total Sales
-
Chandler Helms
C
Buyer's Agent in 2019
Chandler Helms
Carolina One Real Estate
(864) 770-3595
4 Total Sales
Map
Source: CHS Regional MLS
MLS Number: 18025960
APN: 594-11-00-110
- 1855 Cherokee Rose Cir Unit 1B5
- 3100 Sonja Way
- 3001 Park Blvd W
- 1204 Basildon Rd
- 3049 Park Blvd W
- 1428 Bloomingdale Ln
- 1022 Basildon Rd Unit 1022
- 1319 Basildon Rd Unit 1319
- 1413 Basildon Rd Unit 1413
- 3424 Henrietta Hartford Rd
- 1505 Basildon Rd Unit 505
- 3199 Sonja Way
- 1749 James Basford Place
- 1733 James Basford Place
- 1652 Camfield Ln
- 1823 Chauncys Ct
- 1736 James Basford Place
- 1631 Camfield Ln Unit 1631
- 3400 Henrietta Hartford Rd
- 1908 Basildon Rd Unit 1908
- 1868 Cherokee Rose Cir
- 1860 Cherokee Rose Cir
- 1872 Cherokee Rose Cir
- 1867 Cherokee Rose Cir
- 1863 Cherokee Rose Cir
- 1876 Cherokee Rose Cir
- 1850 Cherokee Rose Cir
- 1871 Cherokee Rose Cir
- 1859 Cherokee Rose Cir
- 3133 Ball Ct
- 1875 Cherokee Rose Cir
- 3136 Ball Ct
- 1840 Cherokee Rose Cir
- 1880 Cherokee Rose Cir
- 1879 Cherokee Rose Cir
- 1847 Cherokee Rose Cir
- 1851 Cherokee Rose Cir
- 1990 Cherokee Rose Cir
- 1980 Cherokee Rose Cir
- 1830 Cherokee Rose Cir

