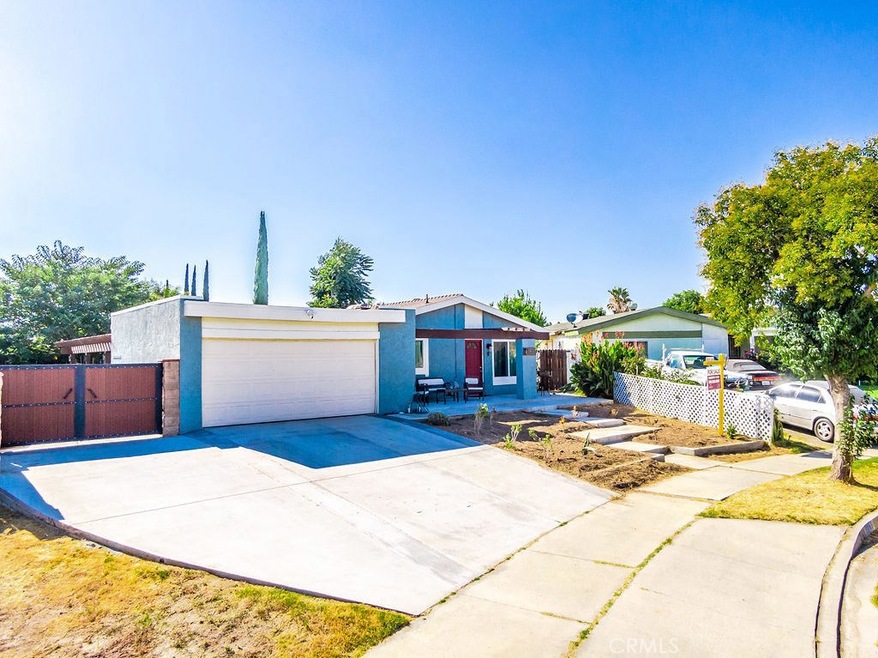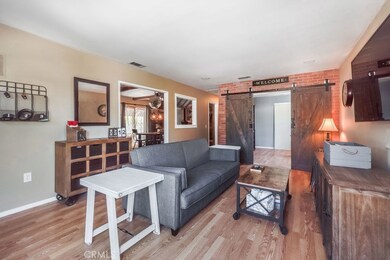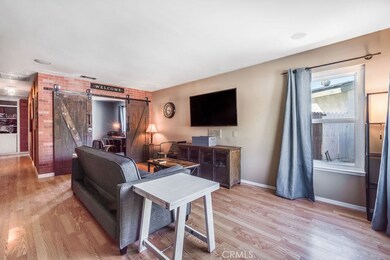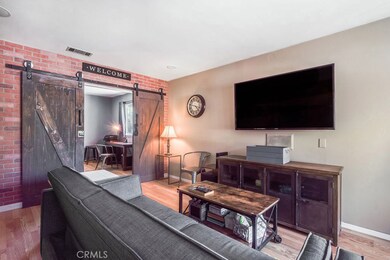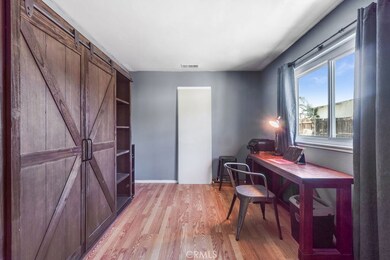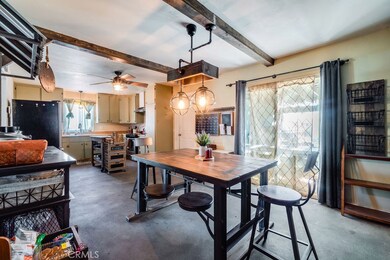
1869 Grand Ave Colton, CA 92324
Estimated Value: $520,000 - $534,000
Highlights
- RV Access or Parking
- Covered patio or porch
- Eat-In Kitchen
- No HOA
- 2 Car Attached Garage
- Double Pane Windows
About This Home
As of October 2019Last chance to own this incredible home in Colton! Look no further! Industrial meets farm style! As you enter the home, you are encountered with an open concept floor plan, laminate wood floors and a view to the third bedroom which has a custom barn style door made of real wood and iron, making it a beautiful art piece that accentuates the family room. The fourth bedroom has been converted into a dining room, which also features a barn style door, currently being used as a pantry. The dining room is open to the kitchen and both feature concrete flooring, and industrial light fixtures. Includes a large master bedroom with its own master bathroom and direct access to the backyard! The backyard features a well designed patio and artificial grass; keeping water cost low! Home has recently had double pane windows installed through out and an A/C unit installed (about two years old). The exterior consists of cool wall paint that keeps this home cooler than your average home. Large drive way with an attached two car garage and RV parking with a custom wood gate! The roof is about five to six years old and the entire home has been re-insulated recently!!! This is the jackpot! Big ticket items are out of your way!
Last Agent to Sell the Property
KIMBERLY HILO
REDFIN CORPORATION License #02033304 Listed on: 08/14/2019

Last Buyer's Agent
Jose Coronado
Excellence RE Real Estate License #01153545

Home Details
Home Type
- Single Family
Est. Annual Taxes
- $4,104
Year Built
- Built in 1970
Lot Details
- 7,797 Sq Ft Lot
- Wood Fence
- Block Wall Fence
- Density is up to 1 Unit/Acre
Parking
- 2 Car Attached Garage
- Parking Available
- Driveway Up Slope From Street
- RV Access or Parking
Home Design
- Turnkey
Interior Spaces
- 1,222 Sq Ft Home
- 1-Story Property
- Wired For Data
- Double Pane Windows
- Family Room
Kitchen
- Eat-In Kitchen
- Gas Oven
- Gas Range
Flooring
- Laminate
- Concrete
Bedrooms and Bathrooms
- 4 Main Level Bedrooms
- Converted Bedroom
- 2 Full Bathrooms
- Bathtub with Shower
- Walk-in Shower
Laundry
- Laundry Room
- Laundry in Garage
Home Security
- Carbon Monoxide Detectors
- Fire and Smoke Detector
Outdoor Features
- Covered patio or porch
- Exterior Lighting
- Rain Gutters
Utilities
- Central Heating and Cooling System
- Water Heater
- Phone Available
- Cable TV Available
Additional Features
- No Interior Steps
- Suburban Location
Listing and Financial Details
- Tax Lot 19
- Tax Tract Number 7748
- Assessor Parcel Number 0160372390000
Community Details
Overview
- No Home Owners Association
Recreation
- Bike Trail
Ownership History
Purchase Details
Home Financials for this Owner
Home Financials are based on the most recent Mortgage that was taken out on this home.Purchase Details
Home Financials for this Owner
Home Financials are based on the most recent Mortgage that was taken out on this home.Purchase Details
Home Financials for this Owner
Home Financials are based on the most recent Mortgage that was taken out on this home.Purchase Details
Home Financials for this Owner
Home Financials are based on the most recent Mortgage that was taken out on this home.Purchase Details
Purchase Details
Home Financials for this Owner
Home Financials are based on the most recent Mortgage that was taken out on this home.Purchase Details
Home Financials for this Owner
Home Financials are based on the most recent Mortgage that was taken out on this home.Purchase Details
Purchase Details
Similar Homes in the area
Home Values in the Area
Average Home Value in this Area
Purchase History
| Date | Buyer | Sale Price | Title Company |
|---|---|---|---|
| Vargas Sindy Lorayne | -- | None Available | |
| Vargas Sindy Lorayne | $315,000 | Lawyers Title | |
| Barron Ernesto | $128,000 | Old Republic Title Glendale | |
| Barron Ernesto | -- | Old Republic Title Glendale | |
| Arrowhead Central Credit Union | $111,522 | Pacific Coast Title | |
| Huisken Nicole | -- | Accommodation | |
| Huisken Nicole | -- | Fidelity National Title | |
| Huisken Nicole | $132,000 | Fidelity National Title | |
| Anderson Sharon K | -- | Fidelity National Title | |
| Hill Lenore J | -- | -- | |
| Hill Lenore J | -- | -- |
Mortgage History
| Date | Status | Borrower | Loan Amount |
|---|---|---|---|
| Open | Vargas Sindy Lorayne | $10,151 | |
| Open | Vargas Sindy Lorayne | $309,294 | |
| Previous Owner | Barron Ernesto | $126,299 | |
| Previous Owner | Huisken Nicole | $74,000 | |
| Previous Owner | Huisken Nicole | $50,000 | |
| Previous Owner | Huisken Nicole | $200,000 | |
| Previous Owner | Huisken Nicole | $35,000 | |
| Previous Owner | Huisken Nicole | $129,960 |
Property History
| Date | Event | Price | Change | Sq Ft Price |
|---|---|---|---|---|
| 10/16/2019 10/16/19 | Sold | $315,000 | +5.0% | $258 / Sq Ft |
| 09/25/2019 09/25/19 | Pending | -- | -- | -- |
| 08/14/2019 08/14/19 | For Sale | $299,900 | -- | $245 / Sq Ft |
Tax History Compared to Growth
Tax History
| Year | Tax Paid | Tax Assessment Tax Assessment Total Assessment is a certain percentage of the fair market value that is determined by local assessors to be the total taxable value of land and additions on the property. | Land | Improvement |
|---|---|---|---|---|
| 2024 | $4,104 | $337,745 | $101,324 | $236,421 |
| 2023 | $4,115 | $331,122 | $99,337 | $231,785 |
| 2022 | $4,057 | $324,629 | $97,389 | $227,240 |
| 2021 | $4,140 | $318,263 | $95,479 | $222,784 |
| 2020 | $4,158 | $315,000 | $94,500 | $220,500 |
| 2019 | $7,349 | $152,841 | $43,971 | $108,870 |
| 2018 | $7,317 | $149,844 | $43,109 | $106,735 |
| 2017 | $7,209 | $146,906 | $42,264 | $104,642 |
| 2016 | $7,224 | $144,025 | $41,435 | $102,590 |
| 2015 | $3,670 | $141,862 | $40,813 | $101,049 |
| 2014 | $1,746 | $139,084 | $40,014 | $99,070 |
Agents Affiliated with this Home
-

Seller's Agent in 2019
KIMBERLY HILO
REDFIN CORPORATION
(858) 900-8887
-

Buyer's Agent in 2019
Jose Coronado
Excellence RE Real Estate
(562) 201-8715
31 Total Sales
Map
Source: California Regional Multiple Listing Service (CRMLS)
MLS Number: CV19194908
APN: 0160-372-39
- 2250 W Mill St Unit 53
- 2250 W Mill St Unit 5
- 2250 W Mill St Unit 19
- 1844 Alston Ave
- 2250 Chestnut St Unit 53
- 920 W Citrus St
- 494 S Macy St Unit 79
- 535 W Kennedy St
- 1781 Terrace Ave
- 589 S Sutter Ave
- 323 Whipple Mountain Rd
- 222 S Rancho Ave Unit 30
- 222 S Rancho Ave Unit 59
- 2686 W Mill St Unit 91
- 2686 W Mill St Unit 88
- 1533 Lawren Ln
- 595 Casey Ct
- 2160 W Rialto Ave Unit 122
- 201 S Pennsylvania Ave Unit 67
- 1284 William Mcgrath St
