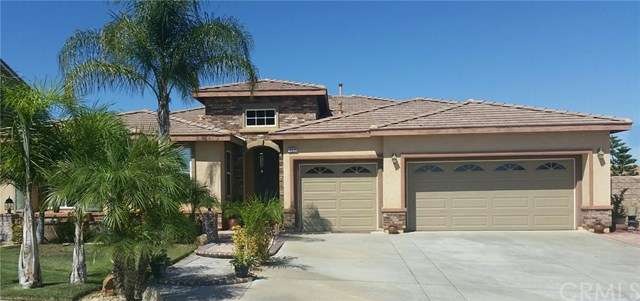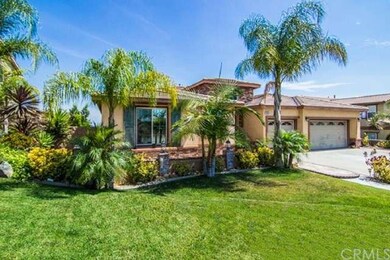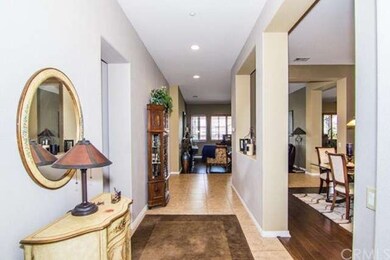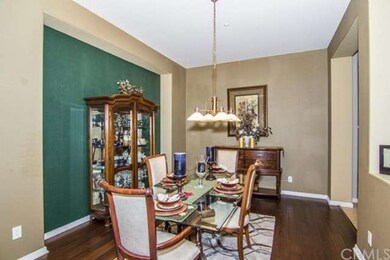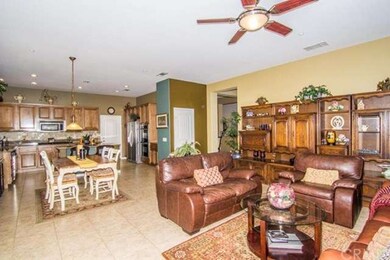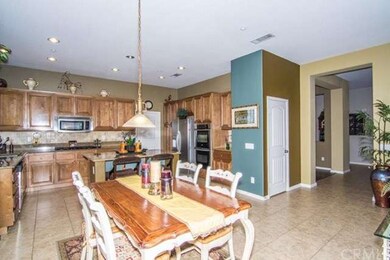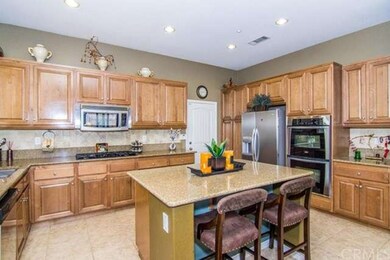
18696 Lurin Ave Riverside, CA 92508
Orangecrest NeighborhoodHighlights
- Heated In Ground Pool
- Primary Bedroom Suite
- Contemporary Architecture
- Mark Twain Elementary School Rated A-
- City Lights View
- 1-minute walk to Santol Park
About This Home
As of October 2024***Stunning Single Story POOL/VIEWS/LARGE Orangecrest Home***This newer home features 3 large bedrooms plus an office and 2 1/2 baths, all on one level with an open, airy floor plan located on a very quiet street across from a 12 acre future park site. Wide open spaces outside the front with spectacular sunsets and mountain views out the back. Large gourmet island kitchen with granite, stainless steel appliances and an abundance of maple cabinets and breakfast nook. Elegant separate formal dining room. Master suite with jacuzzi tub and separate shower. New interior paint done in a tasteful designer color palette. 10 foot ceilings, recessed lighting throughout. Gorgeous neutral tile and dark wood flooring. Perfect for entertaining, there is a large built in pool with separate above ground "waterfall" spa, a triple long Alumawood covered patio. Custom stamped concrete all around. There is plenty of room for parties, sunbathing, bbq's and family fun. Besides the finished 3 car garage with epoxy flooring and built in cabinets in the garage, there is room on the side of the driveway for extra parking. A luxurious and relaxing "ready to move in" retreat. Close to shopping centers, restaurants, schools. This is truly your dream home!
Last Agent to Sell the Property
COLDWELL BANKER REALTY License #01012678 Listed on: 07/06/2015

Last Buyer's Agent
SIDNEY SIMONIN
WESTCOE REALTORS INC License #01503625
Home Details
Home Type
- Single Family
Est. Annual Taxes
- $9,786
Year Built
- Built in 2006
Lot Details
- 10,454 Sq Ft Lot
- Cul-De-Sac
- South Facing Home
- Block Wall Fence
- Landscaped
- Sprinkler System
- Front Yard
HOA Fees
- $30 Monthly HOA Fees
Parking
- 3 Car Attached Garage
- Parking Available
- Driveway
Property Views
- City Lights
- Canyon
- Mountain
- Hills
- Neighborhood
Home Design
- Contemporary Architecture
- Turnkey
Interior Spaces
- 2,617 Sq Ft Home
- 1-Story Property
- Built-In Features
- Formal Entry
- Family Room with Fireplace
- Living Room
- Dining Room
- Den
- Termite Clearance
- Granite Countertops
- Laundry Room
Bedrooms and Bathrooms
- 4 Bedrooms
- Primary Bedroom Suite
- Walk-In Closet
- Dressing Area
Pool
- Heated In Ground Pool
- In Ground Spa
Outdoor Features
- Covered Patio or Porch
- Exterior Lighting
- Rain Gutters
Utilities
- Central Heating and Cooling System
Listing and Financial Details
- Tax Lot 3
- Tax Tract Number 31360
- Assessor Parcel Number 266620003
Ownership History
Purchase Details
Home Financials for this Owner
Home Financials are based on the most recent Mortgage that was taken out on this home.Purchase Details
Home Financials for this Owner
Home Financials are based on the most recent Mortgage that was taken out on this home.Purchase Details
Home Financials for this Owner
Home Financials are based on the most recent Mortgage that was taken out on this home.Purchase Details
Home Financials for this Owner
Home Financials are based on the most recent Mortgage that was taken out on this home.Purchase Details
Home Financials for this Owner
Home Financials are based on the most recent Mortgage that was taken out on this home.Similar Homes in Riverside, CA
Home Values in the Area
Average Home Value in this Area
Purchase History
| Date | Type | Sale Price | Title Company |
|---|---|---|---|
| Grant Deed | $825,000 | Western Resources Title | |
| Grant Deed | $630,000 | First American Title Ins Co | |
| Interfamily Deed Transfer | -- | None Available | |
| Grant Deed | $505,000 | Fnt Ie | |
| Grant Deed | $844,000 | Commerce Title Company |
Mortgage History
| Date | Status | Loan Amount | Loan Type |
|---|---|---|---|
| Open | $700,000 | New Conventional | |
| Previous Owner | $504,000 | New Conventional | |
| Previous Owner | $404,000 | New Conventional | |
| Previous Owner | $314,895 | New Conventional | |
| Previous Owner | $337,465 | Purchase Money Mortgage |
Property History
| Date | Event | Price | Change | Sq Ft Price |
|---|---|---|---|---|
| 10/23/2024 10/23/24 | Sold | $825,000 | -2.8% | $315 / Sq Ft |
| 09/23/2024 09/23/24 | Pending | -- | -- | -- |
| 08/22/2024 08/22/24 | For Sale | $849,000 | +34.8% | $324 / Sq Ft |
| 11/12/2020 11/12/20 | Sold | $630,000 | +0.8% | $241 / Sq Ft |
| 10/10/2020 10/10/20 | Pending | -- | -- | -- |
| 10/01/2020 10/01/20 | For Sale | $625,000 | +23.8% | $239 / Sq Ft |
| 12/08/2015 12/08/15 | Sold | $505,000 | -1.0% | $193 / Sq Ft |
| 11/04/2015 11/04/15 | Pending | -- | -- | -- |
| 10/20/2015 10/20/15 | Price Changed | $509,900 | -1.8% | $195 / Sq Ft |
| 09/14/2015 09/14/15 | Price Changed | $519,000 | -0.7% | $198 / Sq Ft |
| 08/20/2015 08/20/15 | Price Changed | $522,900 | -1.2% | $200 / Sq Ft |
| 07/06/2015 07/06/15 | For Sale | $529,000 | -- | $202 / Sq Ft |
Tax History Compared to Growth
Tax History
| Year | Tax Paid | Tax Assessment Tax Assessment Total Assessment is a certain percentage of the fair market value that is determined by local assessors to be the total taxable value of land and additions on the property. | Land | Improvement |
|---|---|---|---|---|
| 2025 | $9,786 | $825,000 | $247,500 | $577,500 |
| 2023 | $9,786 | $655,452 | $104,040 | $551,412 |
| 2022 | $9,618 | $642,600 | $102,000 | $540,600 |
| 2021 | $9,513 | $630,000 | $100,000 | $530,000 |
| 2020 | $8,521 | $546,626 | $108,242 | $438,384 |
| 2019 | $8,405 | $535,909 | $106,120 | $429,789 |
| 2018 | $8,286 | $525,402 | $104,040 | $421,362 |
| 2017 | $8,193 | $515,100 | $102,000 | $413,100 |
| 2016 | $7,858 | $505,000 | $100,000 | $405,000 |
| 2015 | $5,136 | $245,555 | $70,327 | $175,228 |
| 2014 | $5,508 | $240,747 | $68,950 | $171,797 |
Agents Affiliated with this Home
-
Misty Garza-Realtor

Seller's Agent in 2024
Misty Garza-Realtor
Coastline West Realty
(714) 655-5880
1 in this area
5 Total Sales
-
Axel Margaritha

Buyer's Agent in 2024
Axel Margaritha
TOP PRODUCERS REALTY PARTNERS
(714) 397-3287
1 in this area
23 Total Sales
-
Scott Beloian

Seller's Agent in 2020
Scott Beloian
WESTCOE REALTORS INC
(951) 809-2709
5 in this area
37 Total Sales
-
M
Buyer's Agent in 2020
Mike Richardson
Active Realty Inc.
-
Laura Gundy

Seller's Agent in 2015
Laura Gundy
COLDWELL BANKER REALTY
(951) 204-5202
36 Total Sales
-
S
Buyer's Agent in 2015
SIDNEY SIMONIN
WESTCOE REALTORS INC
Map
Source: California Regional Multiple Listing Service (CRMLS)
MLS Number: IV15146132
APN: 266-620-003
- 9622 Paradise Place
- 9605 Mondrian Ln
- Residence 3256 Plan at Citrus at Bridle Ridge
- Residence 3475 Plan at Citrus at Bridle Ridge
- Residence 2844 Plan at Citrus at Bridle Ridge
- Residence 2508 Plan at Citrus at Bridle Ridge
- 18418 Park Mountain Dr
- 18409 Park Mountain Dr
- 18400 Park Mountain Dr
- 18668 Alderbrook Dr
- Plan 3 at Victoria Square
- Plan 1 at Victoria Square
- Plan 2 at Victoria Square
- 18825 Mariposa Ave
- 19041 Laurelhurst Ave
- 18382 Park Mountain Dr
- 18476 Mariposa Ave
- 19057 Laurelhurst Ave
- 19065 Laurel Hurst Ave
- 19073 Laurelhurst Ave
