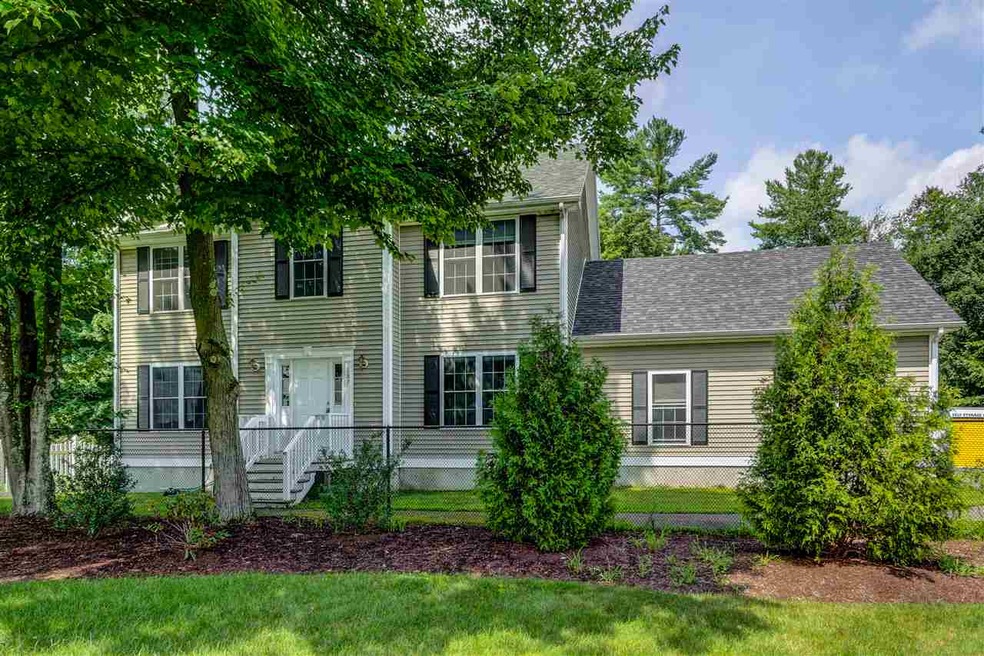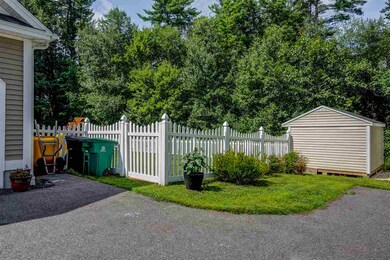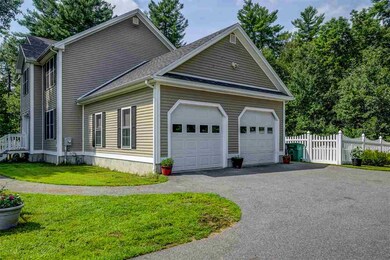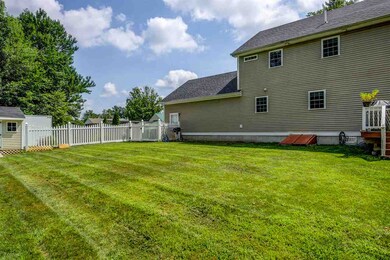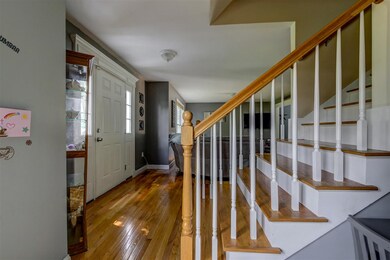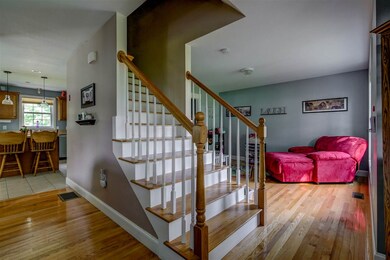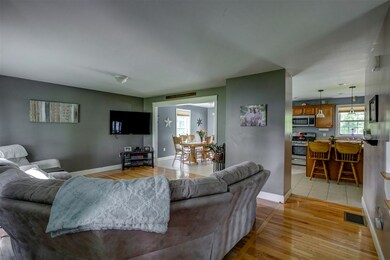
187 E Dunstable Rd Nashua, NH 03062
Southwest Nashua NeighborhoodHighlights
- Colonial Architecture
- Deck
- 2 Car Direct Access Garage
- Bicentennial Elementary School Rated 10
- Wood Flooring
- En-Suite Primary Bedroom
About This Home
As of May 2019Located in the Bicentennial School District, this newer Colonial has so much to offer. Inside you'll find wood and tile flooring. The modern open-concept kitchen includes stainless steel appliances, an island, and a breakfast bar that allows for extra seating. A dramatic tray ceiling adds character to the master bedroom. The master bathroom offers a double vanity, jetted soaking tub, and separate shower. With a fenced-in backyard that abuts conservation land, this property offers plenty of privacy. You'll appreciate the attached garage on rainy and snowy days when your car is clean, warm, and dry! This home has a newer 75-gallon hot water heater, brand new central a/c and York furnace. There is also a large shed for extra storage. This home is in a commuter-friendly location; it's just minutes to Route 3. Also, a short drive from the home are two country clubs, Rivier College, and lots of shopping and dining options. Don't miss out on this wonderful opportunity; arrange for your showing today!
Last Agent to Sell the Property
Monument Realty Brokerage Phone: 800-450-7784 License #056073 Listed on: 03/07/2019
Last Buyer's Agent
Kim Spencer
StartPoint Realty License #066049

Home Details
Home Type
- Single Family
Est. Annual Taxes
- $8,200
Year Built
- Built in 2008
Lot Details
- 0.7 Acre Lot
- Level Lot
- Property is zoned R9
Parking
- 2 Car Direct Access Garage
- Automatic Garage Door Opener
Home Design
- Colonial Architecture
- Poured Concrete
- Wood Frame Construction
- Architectural Shingle Roof
- Vinyl Siding
Interior Spaces
- 2-Story Property
- Blinds
- Dining Area
Kitchen
- Gas Range
- Microwave
- Dishwasher
- Disposal
Flooring
- Wood
- Tile
Bedrooms and Bathrooms
- 4 Bedrooms
- En-Suite Primary Bedroom
Laundry
- Laundry on main level
- Dryer
- Washer
Basement
- Basement Fills Entire Space Under The House
- Walk-Up Access
Outdoor Features
- Deck
Schools
- Bicentennial Elementary School
- Fairgrounds Middle School
- Nashua High School South
Utilities
- Forced Air Heating System
- Heating System Uses Natural Gas
- Underground Utilities
- 200+ Amp Service
- Electric Water Heater
- High Speed Internet
- Cable TV Available
Listing and Financial Details
- Legal Lot and Block 181 / 7
Ownership History
Purchase Details
Home Financials for this Owner
Home Financials are based on the most recent Mortgage that was taken out on this home.Purchase Details
Home Financials for this Owner
Home Financials are based on the most recent Mortgage that was taken out on this home.Purchase Details
Home Financials for this Owner
Home Financials are based on the most recent Mortgage that was taken out on this home.Purchase Details
Home Financials for this Owner
Home Financials are based on the most recent Mortgage that was taken out on this home.Similar Homes in Nashua, NH
Home Values in the Area
Average Home Value in this Area
Purchase History
| Date | Type | Sale Price | Title Company |
|---|---|---|---|
| Warranty Deed | $405,000 | -- | |
| Warranty Deed | $349,933 | -- | |
| Warranty Deed | -- | -- | |
| Deed | $339,000 | -- |
Mortgage History
| Date | Status | Loan Amount | Loan Type |
|---|---|---|---|
| Open | $405,000 | No Value Available | |
| Previous Owner | $314,910 | New Conventional | |
| Previous Owner | $316,500 | No Value Available | |
| Previous Owner | $321,505 | FHA | |
| Previous Owner | $332,859 | Purchase Money Mortgage | |
| Previous Owner | $150,000 | No Value Available |
Property History
| Date | Event | Price | Change | Sq Ft Price |
|---|---|---|---|---|
| 05/10/2019 05/10/19 | Sold | $405,000 | +1.3% | $196 / Sq Ft |
| 03/10/2019 03/10/19 | Pending | -- | -- | -- |
| 03/07/2019 03/07/19 | For Sale | $399,900 | +14.3% | $194 / Sq Ft |
| 06/08/2015 06/08/15 | Sold | $349,900 | 0.0% | $170 / Sq Ft |
| 04/14/2015 04/14/15 | Pending | -- | -- | -- |
| 04/09/2015 04/09/15 | For Sale | $349,900 | -- | $170 / Sq Ft |
Tax History Compared to Growth
Tax History
| Year | Tax Paid | Tax Assessment Tax Assessment Total Assessment is a certain percentage of the fair market value that is determined by local assessors to be the total taxable value of land and additions on the property. | Land | Improvement |
|---|---|---|---|---|
| 2023 | $10,101 | $554,100 | $143,300 | $410,800 |
| 2022 | $10,013 | $554,100 | $143,300 | $410,800 |
| 2021 | $8,977 | $386,600 | $95,500 | $291,100 |
| 2020 | $8,741 | $386,600 | $95,500 | $291,100 |
| 2019 | $8,412 | $386,600 | $95,500 | $291,100 |
| 2018 | $8,200 | $386,600 | $95,500 | $291,100 |
| 2017 | $8,268 | $320,600 | $77,700 | $242,900 |
| 2016 | $8,037 | $320,600 | $77,700 | $242,900 |
| 2015 | $7,864 | $320,600 | $77,700 | $242,900 |
| 2014 | $7,710 | $320,600 | $77,700 | $242,900 |
Agents Affiliated with this Home
-
Barry Warhola

Seller's Agent in 2019
Barry Warhola
Monument Realty
(603) 759-3849
26 in this area
168 Total Sales
-
K
Buyer's Agent in 2019
Kim Spencer
StartPoint Realty
-
Jocelyn George
J
Buyer's Agent in 2015
Jocelyn George
Compass New England, LLC
39 Total Sales
Map
Source: PrimeMLS
MLS Number: 4739134
APN: NASH-000000-000000-003127B
- 8 Beckmann Ln
- 2 Belgian Place
- 27 New Searles Rd
- 10 Shelley Dr
- 18 Vieckis Dr
- 9 Tomolonis Dr
- 17 Custom St
- 16 Amble Rd
- 78 Langholm Dr
- 98 Peele Rd
- 58 New Searles Rd
- 23 Glen Dr
- 127 Peele Rd
- 5 Wilderness Dr
- 41 Alder Dr
- 5 Raven St
- 13 Raven St
- 6 Prestwick Trail Unit U10
- 4 Henry David Dr Unit 203
- 33 Burgundy Dr Unit U81
