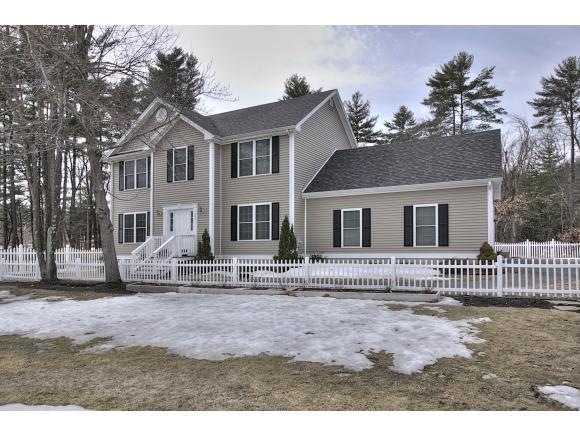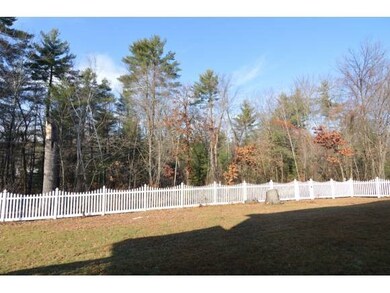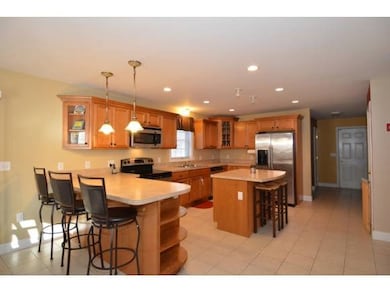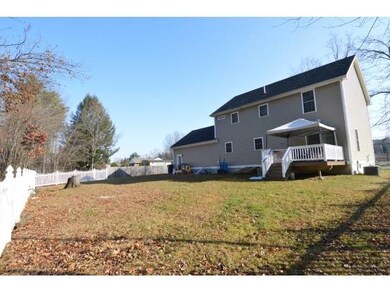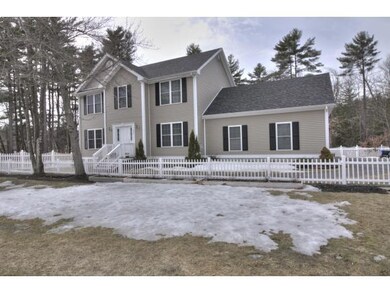
187 E Dunstable Rd Nashua, NH 03062
Southwest Nashua NeighborhoodHighlights
- Wood Flooring
- Walk-In Closet
- Property is Fully Fenced
- 2 Car Direct Access Garage
About This Home
As of May 2019Located in the Bicentennial School District, this newer Colonial has so much to offer. A white vinyl picket fence in front lends to the home's curb appeal. Inside you'll find carpet, hardwood, and tile flooring. The modern open-concept kitchen includes stainless steel appliances, an island, and a breakfast bar that allows for extra seating. A dramatic tray ceiling adds character to the master bedroom. The master bathroom offers a double vanity, jetted soaking tub, and separate shower. With a fenced-in back yard that abuts conservation land, this property offers plenty of privacy. You'll appreciate the attached garage on rainy and snowy days when your car is clean, warm, and dry! This home is in a commuter-friendly location; it's just minutes to Route 3. Also a short drive from the home are two country clubs, Rivier College, and lots of shopping and dining options. Don't miss out on this wonderful opportunity; arrange for your showing today!
Home Details
Home Type
- Single Family
Est. Annual Taxes
- $10,101
Year Built
- 2008
Lot Details
- 0.7 Acre Lot
- Property is Fully Fenced
- Lot Sloped Up
- Property is zoned R9
Parking
- 2 Car Direct Access Garage
- Automatic Garage Door Opener
Home Design
- Concrete Foundation
- Wood Frame Construction
- Architectural Shingle Roof
- Vinyl Siding
Interior Spaces
- 2-Story Property
- Blinds
- Fire and Smoke Detector
Kitchen
- Gas Range
- Microwave
- Dishwasher
- Disposal
Flooring
- Wood
- Carpet
- Ceramic Tile
Bedrooms and Bathrooms
- 4 Bedrooms
- Walk-In Closet
Laundry
- Laundry on main level
- Washer and Dryer Hookup
Basement
- Basement Fills Entire Space Under The House
- Interior Basement Entry
Utilities
- Heating System Uses Natural Gas
- 200+ Amp Service
- Electric Water Heater
Listing and Financial Details
- 25% Total Tax Rate
Ownership History
Purchase Details
Home Financials for this Owner
Home Financials are based on the most recent Mortgage that was taken out on this home.Purchase Details
Home Financials for this Owner
Home Financials are based on the most recent Mortgage that was taken out on this home.Purchase Details
Home Financials for this Owner
Home Financials are based on the most recent Mortgage that was taken out on this home.Purchase Details
Home Financials for this Owner
Home Financials are based on the most recent Mortgage that was taken out on this home.Similar Homes in Nashua, NH
Home Values in the Area
Average Home Value in this Area
Purchase History
| Date | Type | Sale Price | Title Company |
|---|---|---|---|
| Warranty Deed | $405,000 | -- | |
| Warranty Deed | $349,933 | -- | |
| Warranty Deed | -- | -- | |
| Deed | $339,000 | -- |
Mortgage History
| Date | Status | Loan Amount | Loan Type |
|---|---|---|---|
| Open | $405,000 | No Value Available | |
| Previous Owner | $314,910 | New Conventional | |
| Previous Owner | $316,500 | No Value Available | |
| Previous Owner | $321,505 | FHA | |
| Previous Owner | $332,859 | Purchase Money Mortgage | |
| Previous Owner | $150,000 | No Value Available |
Property History
| Date | Event | Price | Change | Sq Ft Price |
|---|---|---|---|---|
| 05/10/2019 05/10/19 | Sold | $405,000 | +1.3% | $196 / Sq Ft |
| 03/10/2019 03/10/19 | Pending | -- | -- | -- |
| 03/07/2019 03/07/19 | For Sale | $399,900 | +14.3% | $194 / Sq Ft |
| 06/08/2015 06/08/15 | Sold | $349,900 | 0.0% | $170 / Sq Ft |
| 04/14/2015 04/14/15 | Pending | -- | -- | -- |
| 04/09/2015 04/09/15 | For Sale | $349,900 | -- | $170 / Sq Ft |
Tax History Compared to Growth
Tax History
| Year | Tax Paid | Tax Assessment Tax Assessment Total Assessment is a certain percentage of the fair market value that is determined by local assessors to be the total taxable value of land and additions on the property. | Land | Improvement |
|---|---|---|---|---|
| 2023 | $10,101 | $554,100 | $143,300 | $410,800 |
| 2022 | $10,013 | $554,100 | $143,300 | $410,800 |
| 2021 | $8,977 | $386,600 | $95,500 | $291,100 |
| 2020 | $8,741 | $386,600 | $95,500 | $291,100 |
| 2019 | $8,412 | $386,600 | $95,500 | $291,100 |
| 2018 | $8,200 | $386,600 | $95,500 | $291,100 |
| 2017 | $8,268 | $320,600 | $77,700 | $242,900 |
| 2016 | $8,037 | $320,600 | $77,700 | $242,900 |
| 2015 | $7,864 | $320,600 | $77,700 | $242,900 |
| 2014 | $7,710 | $320,600 | $77,700 | $242,900 |
Agents Affiliated with this Home
-
Barry Warhola

Seller's Agent in 2019
Barry Warhola
Monument Realty
(603) 759-3849
28 in this area
173 Total Sales
-
K
Buyer's Agent in 2019
Kim Spencer
StartPoint Realty
(603) 714-1095
-
Jocelyn George
J
Buyer's Agent in 2015
Jocelyn George
Compass New England, LLC
1 in this area
41 Total Sales
Map
Source: PrimeMLS
MLS Number: 4412121
APN: NASH-000000-000000-003127B
- 41 Pinehurst Ave
- 72 Wethersfield Rd
- 121 Westwood Dr
- 30 Bolic St
- 6 Pinehurst Ave
- 18 Shadwell Rd
- 63 Robinhood Rd
- 32 Norwich Rd
- 16 Killian Dr Unit U22
- 6 Aspen Ct
- 127 Peele Rd
- 8 Bicentennial Dr
- 17 Pollard Rd
- 4 Turnbridge Dr
- 33 Newburgh Rd
- 70 Forest Park Dr
- 17 Cindy Dr
- 68 Barrington Ave
- 2 Henry David Dr Unit 305
- 60 Barrington Ave
