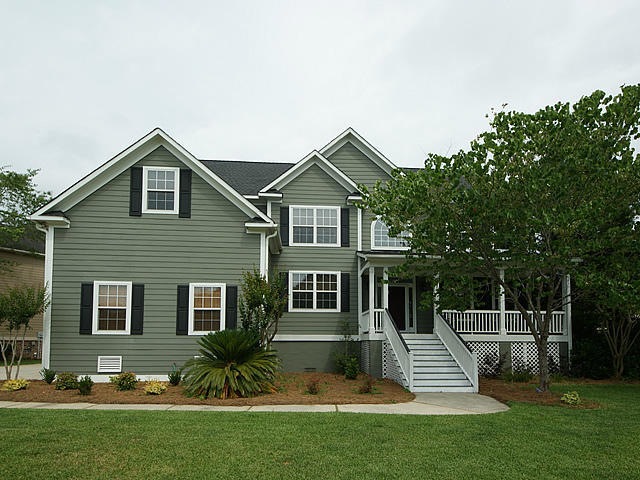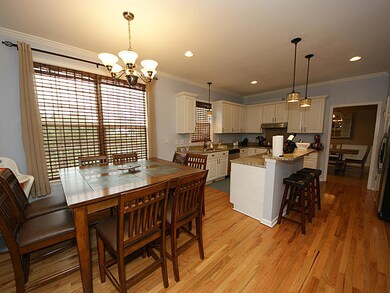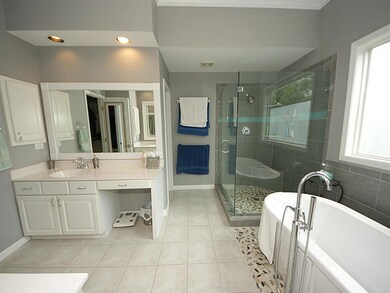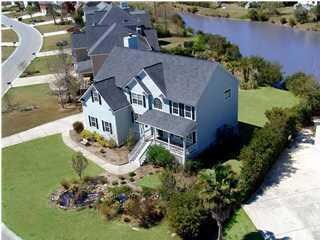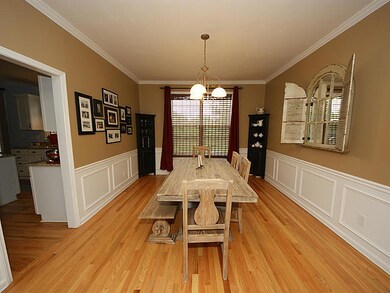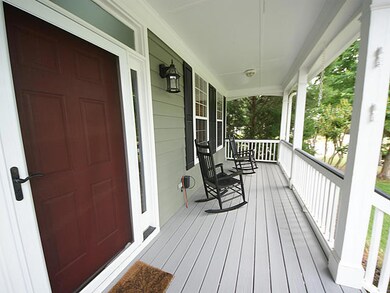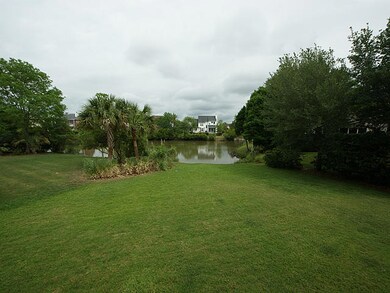
187 Oak Point Landing Dr Mount Pleasant, SC 29464
Longpoint NeighborhoodEstimated Value: $1,081,576 - $1,289,000
Highlights
- Lake Front
- Lagoon View
- Traditional Architecture
- Belle Hall Elementary School Rated A
- Pond
- 4-minute walk to Palmetto County Park
About This Home
As of July 2016Don't make an offer anywhere until you see this house situated on a gorgeous showcase lot on a bend in the road! Literally steps across the street to The Enclave's swimming pool. Located right at the entrance to Palmetto Islands County Park & its water park, open meadow, pedal boats and biking/hiking/skating trails through natural beauty of lowcountry marshes and creek views. Clean, airy and cheerful home on a lot with pond in the backyard. One-of-a-kind custom-made sliding barn door designed by Sellers graces the entrance to the bonus/media room. Gas cooktop & granite counters in the kitchen and a chic retro-soaker tub in the Master bath provide a modern flair to this impeccably clean & tidy traditional home. Easy to overlook, but worth its weight in gold is the sturdy large elevated.. storage deck in the garage --- it will hold as much stuff as an attic and really frees up storage area inside the house. A large screen porch overlooks the pond in the backyard. Next to it is a large elevated sun-deck. Location is central to everything: Downtown Charleston, beaches, airport, Boeing plant, and the North Area. Serviced by the Mt Pleasant schools people seek. In addition to County Park features above are: fishing, a meadow, kayak launch, a 50' observation tower, Big Toy playground, Nature Island, and an off-leash dog park. Don't miss these other improvements within the past five years: * Roof was replaced in 2010. * Downstairs HVAC replaced 2010. * New kitchen lighting. * Hardwood floors downstairs refinished, new hardwood floors upstairs. * New tub, shower, and tile in master bath. * Exterior painted. * Deck surface replaced. * Added supports under house to properly support flooring and counter improvements. *** Appointments made the day before are easier to accommodate so dogs can be removed; but the Seller will make every effort to meet same-day showing requests -- especially later in the day ***
ERA Wilder Realty License #89268 Listed on: 05/19/2016
Home Details
Home Type
- Single Family
Est. Annual Taxes
- $1,821
Year Built
- Built in 1998
Lot Details
- 0.28 Acre Lot
- Lake Front
HOA Fees
- $83 Monthly HOA Fees
Parking
- 2 Car Garage
Home Design
- Traditional Architecture
- Architectural Shingle Roof
- Cement Siding
Interior Spaces
- 2,972 Sq Ft Home
- 2-Story Property
- Smooth Ceilings
- High Ceiling
- Ceiling Fan
- 1 Fireplace
- Thermal Windows
- Insulated Doors
- Family Room
- Formal Dining Room
- Bonus Room
- Lagoon Views
- Crawl Space
Kitchen
- Dishwasher
- Kitchen Island
Flooring
- Wood
- Ceramic Tile
Bedrooms and Bathrooms
- 4 Bedrooms
- Walk-In Closet
Outdoor Features
- Pond
- Screened Patio
- Front Porch
Schools
- Belle Hall Elementary School
- Laing Middle School
- Wando High School
Utilities
- Central Air
- Heat Pump System
- Private Sewer
Community Details
Overview
- Longpoint Subdivision
Recreation
- Community Pool
- Park
Ownership History
Purchase Details
Home Financials for this Owner
Home Financials are based on the most recent Mortgage that was taken out on this home.Purchase Details
Home Financials for this Owner
Home Financials are based on the most recent Mortgage that was taken out on this home.Purchase Details
Purchase Details
Similar Homes in Mount Pleasant, SC
Home Values in the Area
Average Home Value in this Area
Purchase History
| Date | Buyer | Sale Price | Title Company |
|---|---|---|---|
| Severino Luke D | $592,000 | -- | |
| Johnson Joshua A | $368,000 | -- | |
| Aurora Loan Services Llc | $2,500 | -- | |
| Spreng Gregory C | $500,000 | -- |
Mortgage History
| Date | Status | Borrower | Loan Amount |
|---|---|---|---|
| Open | Severino Luke D | $543,750 | |
| Closed | Severino Luke D | $417,000 | |
| Closed | Severino Luke D | $417,000 | |
| Previous Owner | Johnson Joshua A | $80,000 | |
| Previous Owner | Johnson Joshua A | $260,000 | |
| Previous Owner | Johnson Joshua A | $265,000 | |
| Previous Owner | Johnson Joshua A | $294,400 |
Property History
| Date | Event | Price | Change | Sq Ft Price |
|---|---|---|---|---|
| 07/26/2016 07/26/16 | Sold | $592,000 | 0.0% | $199 / Sq Ft |
| 06/26/2016 06/26/16 | Pending | -- | -- | -- |
| 05/18/2016 05/18/16 | For Sale | $592,000 | -- | $199 / Sq Ft |
Tax History Compared to Growth
Tax History
| Year | Tax Paid | Tax Assessment Tax Assessment Total Assessment is a certain percentage of the fair market value that is determined by local assessors to be the total taxable value of land and additions on the property. | Land | Improvement |
|---|---|---|---|---|
| 2023 | $2,424 | $24,600 | $0 | $0 |
| 2022 | $2,237 | $24,600 | $0 | $0 |
| 2021 | $2,464 | $24,600 | $0 | $0 |
| 2020 | $2,549 | $24,600 | $0 | $0 |
| 2019 | $2,439 | $23,680 | $0 | $0 |
| 2017 | $2,404 | $23,680 | $0 | $0 |
| 2016 | $1,741 | $17,620 | $0 | $0 |
| 2015 | $1,821 | $17,620 | $0 | $0 |
| 2014 | $1,540 | $0 | $0 | $0 |
| 2011 | -- | $0 | $0 | $0 |
Agents Affiliated with this Home
-
Kathryn Mcdonnell

Buyer's Agent in 2016
Kathryn Mcdonnell
ERA Wilder Realty
(814) 490-3094
63 Total Sales
-
Mat Armstrong

Buyer Co-Listing Agent in 2016
Mat Armstrong
St. Germain Properties LLC
(843) 670-2935
28 Total Sales
Map
Source: CHS Regional MLS
MLS Number: 16013404
APN: 556-07-00-038
- 200 Oak Point Landing Dr
- 255 Oak Point Landing Dr
- 340 Mount Royall Dr
- 371 Live Palmetto Bluff
- 2028 Prospect Hill Dr
- 392 Tombee Ct
- 2021 Arundel Place
- 324 Wild Horse Ln
- 2071 Middleburg Ln
- 512 Castle Hall Rd
- 543 Castle Hall Rd
- 1638 Evelina St
- 929 Long Point Rd
- 0 Evalina St
- 1218 Chersonese Round
- 2705 Parkers Landing Rd
- 1120 Hidden Cove Dr Unit I
- 1137 Windsome Place
- 328 Maggie Rd
- 1129 Belvedere Terrace
- 187 Oak Point Landing Dr
- 191 Oak Point Landing Dr
- 179 Oak Point Landing Dr
- 195 Oak Point Landing Dr
- 192 Oak Point Landing Dr
- 196 Oak Point Landing Dr
- 184 Oak Point Landing Dr
- 175 Oak Point Landing Dr
- 199 Oak Point Landing Dr
- 180 Oak Point Landing Dr
- 2013 Retreat Landing
- 176 Oak Point Landing Dr
- 171 Oak Point Landing Dr
- 1926 Enclave Dr
- 1930 Enclave Dr
- 203 Oak Point Landing Dr
- 204 Oak Point Landing Dr
- 1934 Enclave Dr
- 172 Oak Point Landing Dr
- 1938 Enclave Dr
