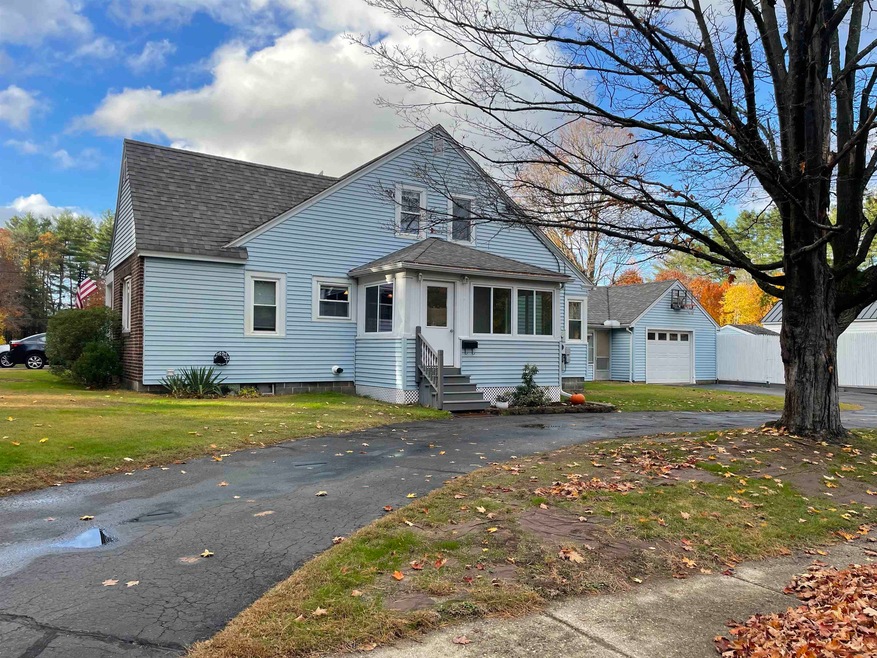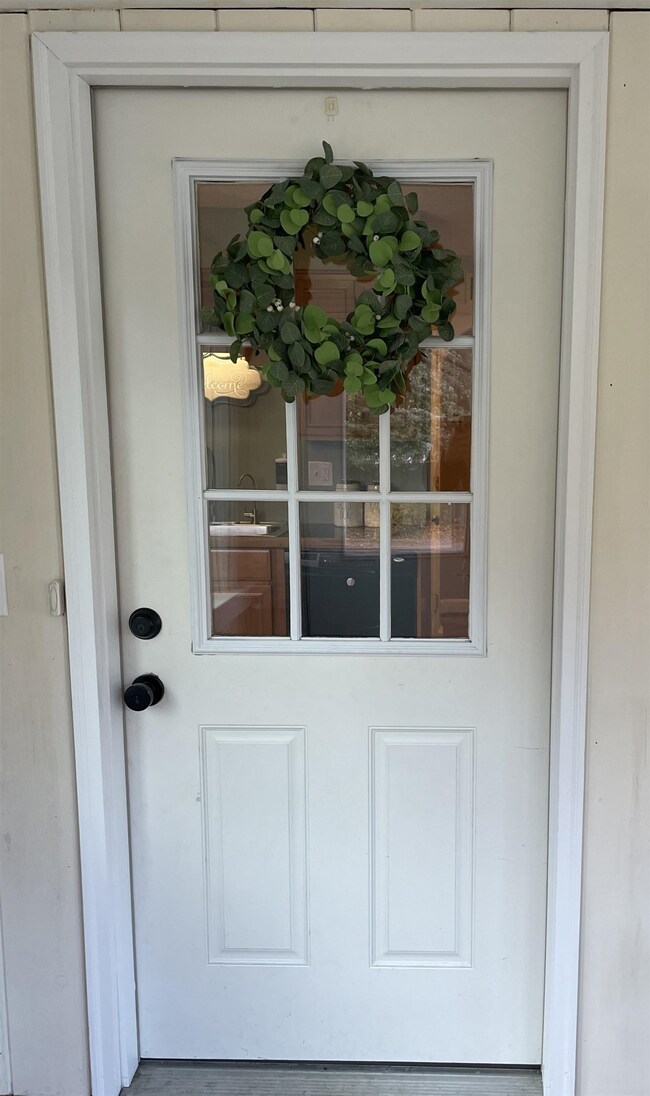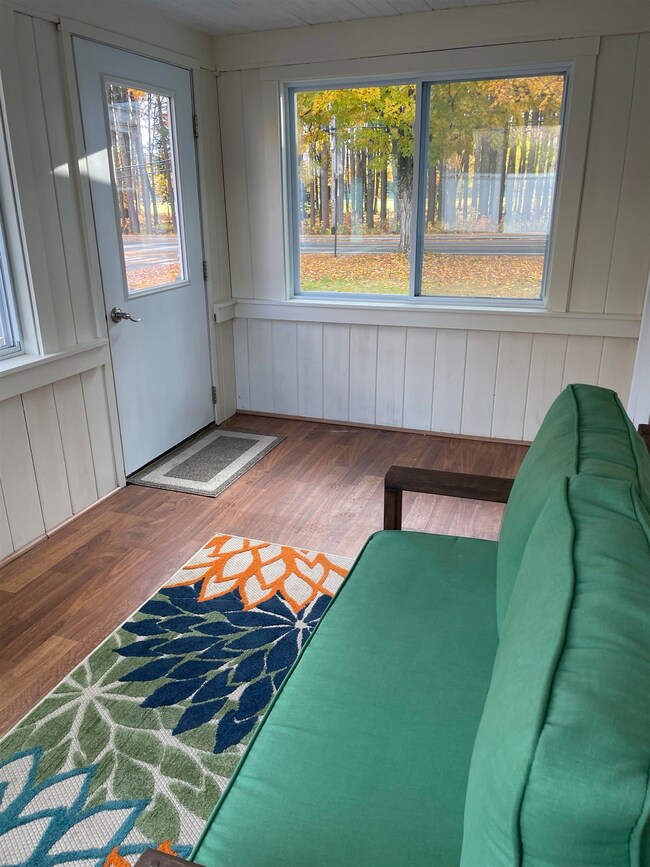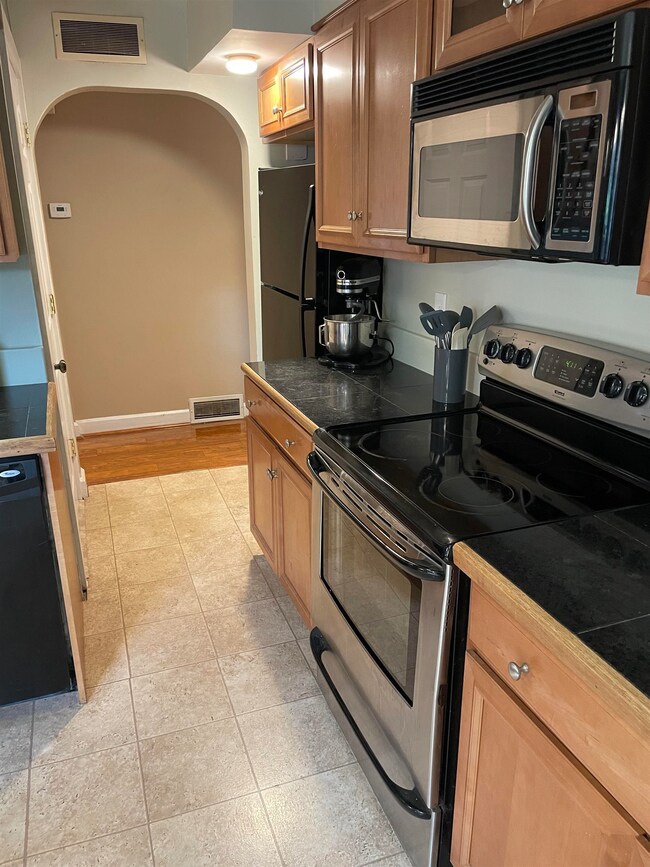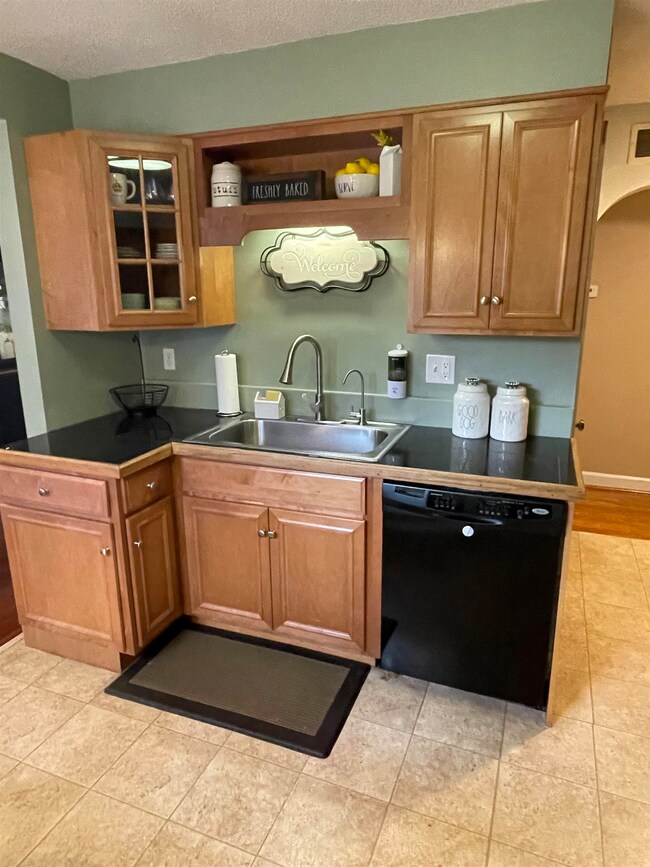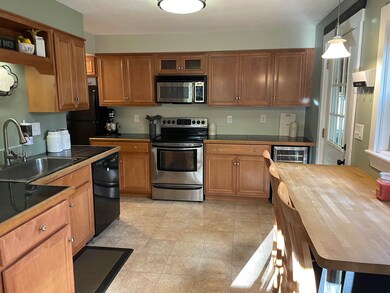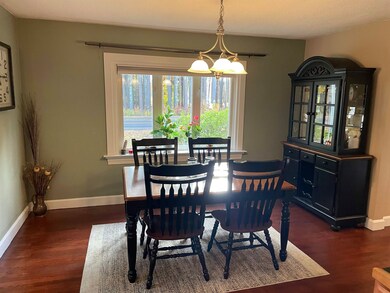
Estimated Value: $389,000 - $432,000
Highlights
- In Ground Pool
- Deck
- Corner Lot
- Cape Cod Architecture
- Wood Flooring
- 3-minute walk to Wheelock Park Campground
About This Home
As of December 2022Enjoy this spacious 5 bedroom, 2 bath home with attached one car garage situated in a great established neighborhood in West Keene. The first floor offers a beautiful kitchen with all appliances, formal dining room, gracious living room with fireplace. The primary bedroom is on the 1st floor along with a good sized bedroom a large office and a well appointed 3/4 bath. On the second floor you will find another 2 bedrooms, sitting room or play area along with a full bath and lots of storage. Take advantage of the 2 enclosed porches, one of which provides direct entry from garage to indoors. This home has an oversized partially finished basement with a pellet stove and lots of room to make a family room or exercise room. The in-ground pool with new deck is perfect for family and friends to get together and relax. Other fine features include whole house generator hook up and on-demand hot water heater. Plenty of room for everyone in the family to enjoy space and privacy. Close to shopping, Keene High School and Middle School, Wheelock Park, Family YMCA and wonderful walking paths. Two hours from the White Mountains, Seacoast or Boston and easy travel to many ski areas. Showings begin at open house on Saturday, 10/29, 12-2pm.
Home Details
Home Type
- Single Family
Est. Annual Taxes
- $8,493
Year Built
- Built in 1952
Lot Details
- 0.27 Acre Lot
- Property is Fully Fenced
- Landscaped
- Corner Lot
- Level Lot
- Property is zoned LD
Parking
- 1 Car Direct Access Garage
- Parking Storage or Cabinetry
- Automatic Garage Door Opener
- Circular Driveway
Home Design
- Cape Cod Architecture
- Brick Exterior Construction
- Concrete Foundation
- Block Foundation
- Wood Frame Construction
- Architectural Shingle Roof
- Vinyl Siding
Interior Spaces
- 2-Story Property
- Wood Burning Fireplace
- Double Pane Windows
- Blinds
- Window Screens
- Combination Kitchen and Dining Room
- Storage
- ENERGY STAR Qualified Dryer
- Fire and Smoke Detector
Kitchen
- Electric Range
- Stove
- Microwave
- ENERGY STAR Qualified Dishwasher
- Wine Cooler
Flooring
- Wood
- Carpet
- Laminate
- Ceramic Tile
Bedrooms and Bathrooms
- 5 Bedrooms
- 2 Full Bathrooms
Unfinished Basement
- Heated Basement
- Walk-Out Basement
- Basement Fills Entire Space Under The House
- Connecting Stairway
- Interior and Exterior Basement Entry
- Laundry in Basement
- Basement Storage
Eco-Friendly Details
- ENERGY STAR/CFL/LED Lights
Outdoor Features
- In Ground Pool
- Deck
- Enclosed patio or porch
- Shed
Schools
- Symonds Elementary School
- Keene Middle School
- Keene High School
Utilities
- Pellet Stove burns compressed wood to generate heat
- Heating System Uses Gas
- Programmable Thermostat
- Generator Hookup
- 200+ Amp Service
- Propane
- Tankless Water Heater
- High Speed Internet
- Cable TV Available
Community Details
- Hiking Trails
- Trails
Listing and Financial Details
- Tax Lot 010
Ownership History
Purchase Details
Home Financials for this Owner
Home Financials are based on the most recent Mortgage that was taken out on this home.Purchase Details
Purchase Details
Home Financials for this Owner
Home Financials are based on the most recent Mortgage that was taken out on this home.Purchase Details
Home Financials for this Owner
Home Financials are based on the most recent Mortgage that was taken out on this home.Purchase Details
Home Financials for this Owner
Home Financials are based on the most recent Mortgage that was taken out on this home.Similar Homes in Keene, NH
Home Values in the Area
Average Home Value in this Area
Purchase History
| Date | Buyer | Sale Price | Title Company |
|---|---|---|---|
| Barletta Christopher | $336,000 | None Available | |
| Pappademas Christopher | -- | None Available | |
| Pappademas Christopher | $275,000 | None Available | |
| Sogno Christine M | $180,000 | -- | |
| Goderre Robert M | $150,000 | -- |
Mortgage History
| Date | Status | Borrower | Loan Amount |
|---|---|---|---|
| Open | Barletta Christopher | $252,000 | |
| Closed | Barletta Christopher | $252,000 | |
| Previous Owner | Pappademas Christopher | $261,250 | |
| Previous Owner | Goderre Robert M | $115,000 | |
| Previous Owner | Goderre Robert M | $97,500 | |
| Previous Owner | Goderre Robert M | $70,000 | |
| Previous Owner | Goderre Robert M | $120,000 |
Property History
| Date | Event | Price | Change | Sq Ft Price |
|---|---|---|---|---|
| 12/09/2022 12/09/22 | Sold | $336,000 | 0.0% | $182 / Sq Ft |
| 11/09/2022 11/09/22 | Pending | -- | -- | -- |
| 10/27/2022 10/27/22 | For Sale | $335,900 | +22.1% | $182 / Sq Ft |
| 12/17/2021 12/17/21 | Sold | $275,000 | 0.0% | $149 / Sq Ft |
| 11/14/2021 11/14/21 | Pending | -- | -- | -- |
| 10/23/2021 10/23/21 | For Sale | $275,000 | 0.0% | $149 / Sq Ft |
| 09/04/2021 09/04/21 | Pending | -- | -- | -- |
| 08/30/2021 08/30/21 | Price Changed | $275,000 | -8.0% | $149 / Sq Ft |
| 07/24/2021 07/24/21 | Price Changed | $299,000 | -6.6% | $162 / Sq Ft |
| 07/20/2021 07/20/21 | For Sale | $320,000 | -- | $173 / Sq Ft |
Tax History Compared to Growth
Tax History
| Year | Tax Paid | Tax Assessment Tax Assessment Total Assessment is a certain percentage of the fair market value that is determined by local assessors to be the total taxable value of land and additions on the property. | Land | Improvement |
|---|---|---|---|---|
| 2024 | $8,979 | $271,500 | $47,000 | $224,500 |
| 2023 | $8,658 | $271,500 | $47,000 | $224,500 |
| 2022 | $8,425 | $271,500 | $47,000 | $224,500 |
| 2021 | $8,493 | $271,500 | $47,000 | $224,500 |
| 2020 | $8,213 | $220,300 | $55,100 | $165,200 |
| 2019 | $8,283 | $220,300 | $55,100 | $165,200 |
| 2018 | $8,178 | $220,300 | $55,100 | $165,200 |
| 2017 | $8,200 | $220,300 | $55,100 | $165,200 |
| 2016 | $8,017 | $220,300 | $55,100 | $165,200 |
| 2015 | $6,620 | $192,400 | $67,100 | $125,300 |
Agents Affiliated with this Home
-
Christine Houston

Seller's Agent in 2022
Christine Houston
Greenwald Realty Group
(603) 209-4266
83 Total Sales
-
Shelly Szmyt

Buyer's Agent in 2022
Shelly Szmyt
Jason Mitchell Group
(603) 505-0827
121 Total Sales
-
L
Seller's Agent in 2021
Lisa Minkos
Judy Dicey Real Estate
(603) 352-8100
Map
Source: PrimeMLS
MLS Number: 4935028
APN: KEEN-000102-000030-000030
