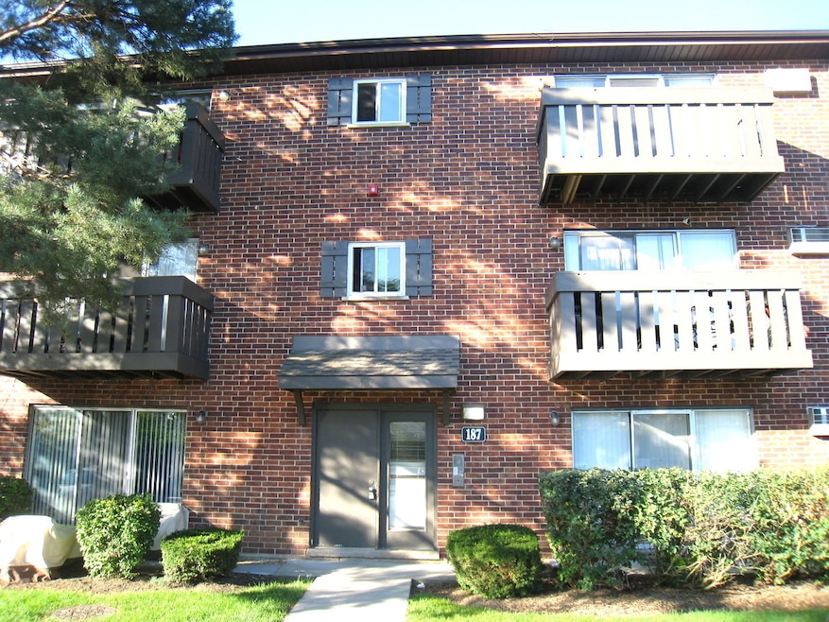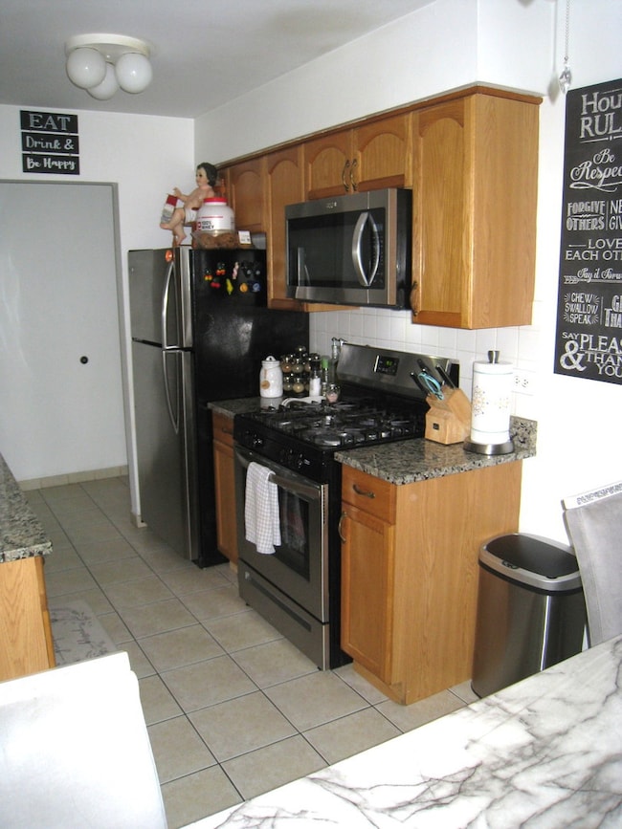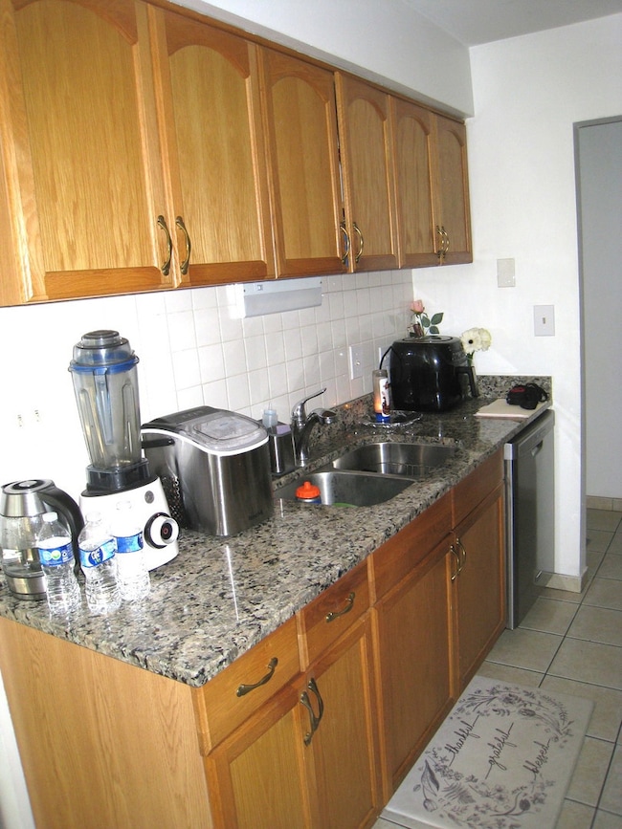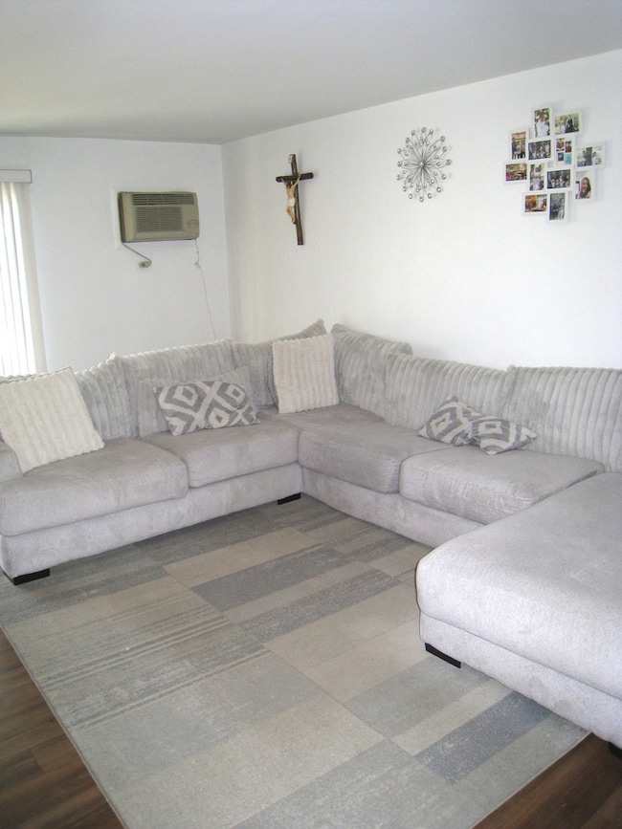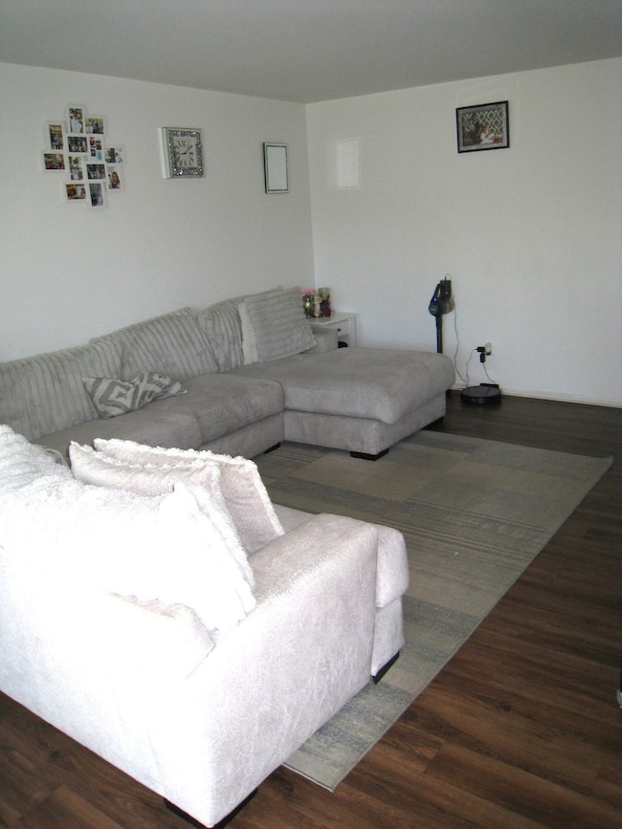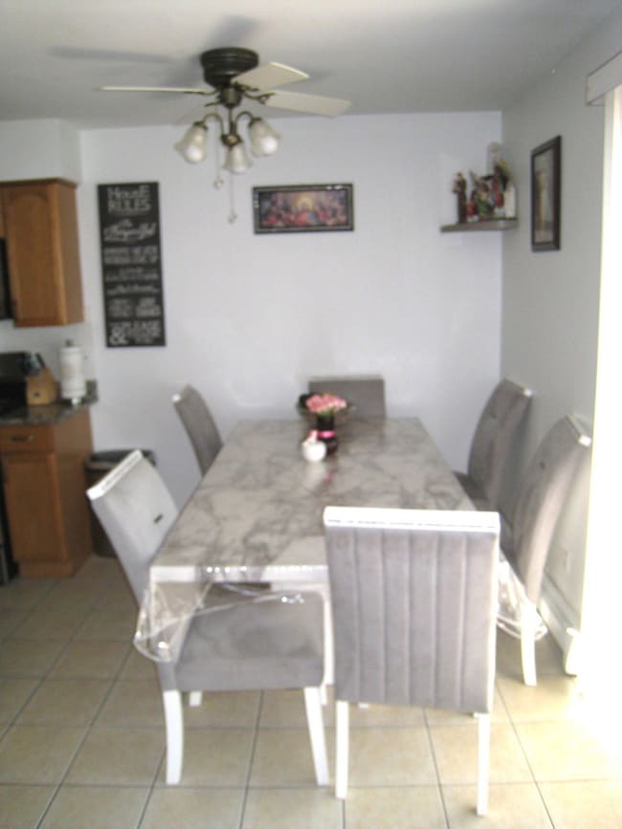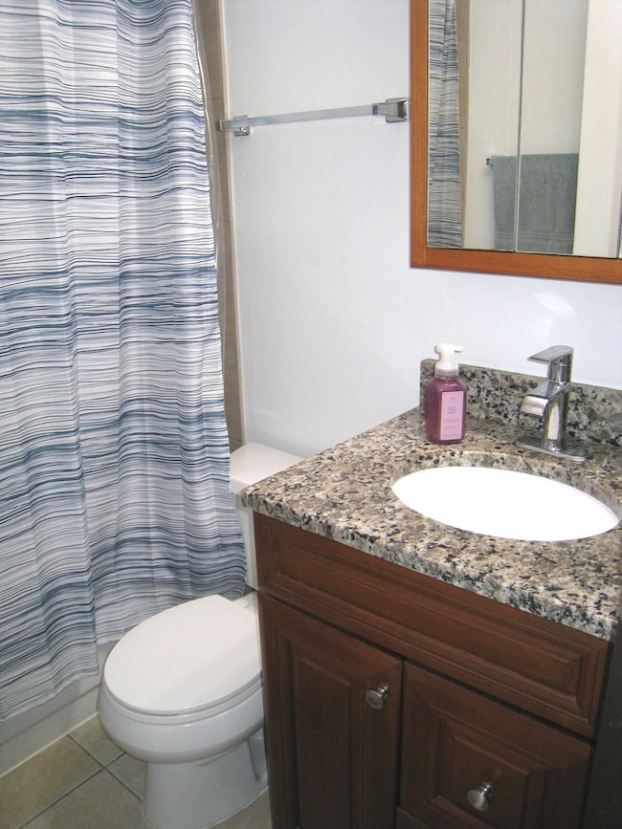187 Pickwick Dr Unit 1A Schaumburg, IL 60193
South Schaumburg NeighborhoodHighlights
- Landscaped Professionally
- Lock-and-Leave Community
- Soaking Tub
- Edwin Aldrin Elementary School Rated A-
- Balcony
- Intercom
About This Home
WOW! Nice clean 1ST FLOOR rental has it all, Wood laminate flooring throughout the rental. Newer updated Black appliances, GRANITE granite countertops with backsplash. Open parking but only Two parking spaces for the rental. Laundry room and additional storage on the main level. Water, cooking gas, and heat included, electric PAID by tenant. Two window A/C units. Rental WILL BE AVAILABLE 11-1-2025. Landlord is requesting 690+ credit score, Rental history with NO evictions, No pets, Non Smoking Building. Listing office to run Credit and background through Listing 2 leasing, the cost is 40 dollars/per person 18 and over. Income requirement 2X monthly rent. (Completed application plus proof of income plus driver's license, No Co-Signers).
Listing Agent
Berkshire Hathaway HomeServices Starck Real Estate Brokerage Email: clientcare@starckre.com License #475136635 Listed on: 10/18/2025

Co-Listing Agent
Berkshire Hathaway HomeServices Starck Real Estate Brokerage Email: clientcare@starckre.com License #475193106
Property Details
Home Type
- Multi-Family
Year Built
- Built in 1978
Home Design
- Property Attached
- Entry on the 3rd floor
- Brick Exterior Construction
- Asphalt Roof
- Concrete Perimeter Foundation
Interior Spaces
- 3-Story Property
- Ceiling Fan
- Family Room
- Combination Dining and Living Room
- Storage
- Laundry Room
Kitchen
- Range
- Microwave
- Dishwasher
Flooring
- Laminate
- Ceramic Tile
Bedrooms and Bathrooms
- 2 Bedrooms
- 2 Potential Bedrooms
- Walk-In Closet
- 1 Full Bathroom
- Soaking Tub
Home Security
- Intercom
- Carbon Monoxide Detectors
Parking
- 2 Parking Spaces
- Driveway
- Parking Included in Price
- Unassigned Parking
Schools
- Buzz Aldrin Elementary School
- Robert Frost Junior High School
- J B Conant High School
Utilities
- Baseboard Heating
- Lake Michigan Water
Additional Features
- Balcony
- Landscaped Professionally
Listing and Financial Details
- Security Deposit $1,700
- Property Available on 11/1/25
- Rent includes heat, water
- 12 Month Lease Term
Community Details
Overview
- 6 Units
- Low-Rise Condominium
- Pickwick Place Subdivision
- Lock-and-Leave Community
Amenities
- Common Area
- Coin Laundry
- Community Storage Space
Pet Policy
- No Pets Allowed
Map
Source: Midwest Real Estate Data (MRED)
MLS Number: 12498970
- 727 Killarney Ct Unit 1C
- 733 Limerick Ln Unit 7333D
- 722 Tipperary Ct Unit 3D
- 415 Laconia Ln
- 717 Tipperary Ct Unit 1C
- 712 Tipperary Ct Unit 1C
- 711 Tipperary Ct Unit 2D
- 635 Limerick Ln Unit 2B
- 631 Derry Ct Unit 3C
- 620 Tralee Ct Unit 3B
- 620 Tralee Ct Unit 3A
- 614 Tralee Ct Unit 2-C
- 614 Tralee Ct Unit 2D
- 357 Lucille Ln Unit 30
- 1323 S Roselle Rd
- 126 Manchester Ct Unit 61B
- 712 Dante Ct
- 1342 Lunt Ct Unit 56
- 553 Stone Gate Cir
- 124 E Monterey Ave
- 187 Pickwick Dr Unit 3F
- 908 Long Meadow Dr Unit ID1032508P
- 1120 Copperfield Ln Unit E
- 1156 Copperfield Ln Unit E
- 729 Limerick Ln Unit 1B
- 305 Cambia Dr
- 711 Tipperary Ct Unit 1B
- 800 S Cedarcrest Dr
- 613 Limerick Ln Unit 1D
- 1062 Boston Harbor Unit 2
- 508 Creighton Ln
- 60 E Beech Dr
- 300 S Roselle Rd Unit 307
- 1045 Hampton Harbor Unit 9602
- 234 S Cedarcrest Dr
- 829 Pinehurst Ln
- 517 Hingham Ln
- 720 Kemah Ln Unit ID1237883P
- 40 Sarahs Grove Ln
- 1171 Regency Dr
