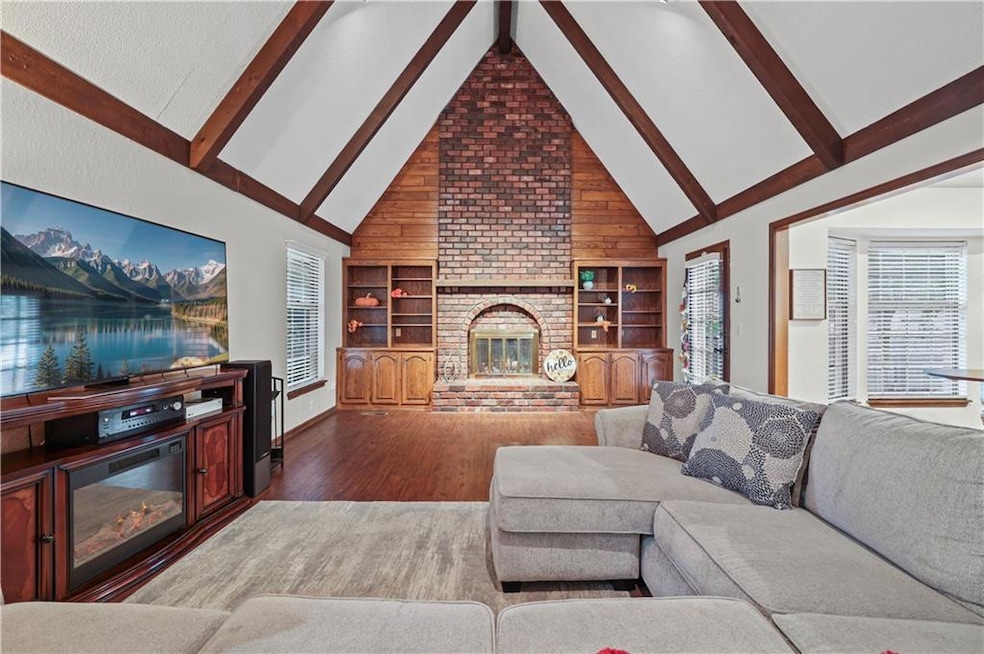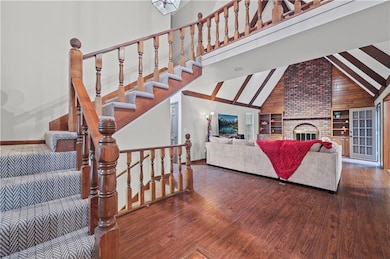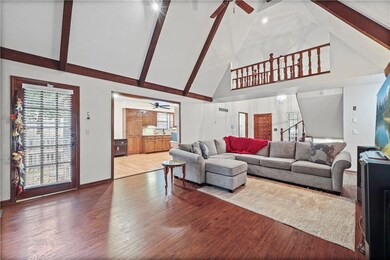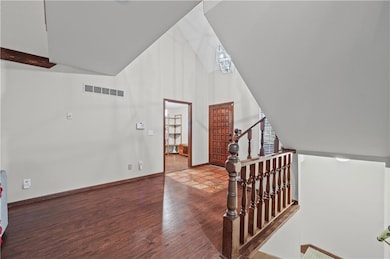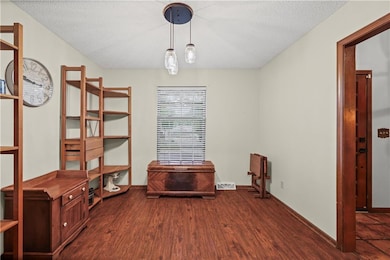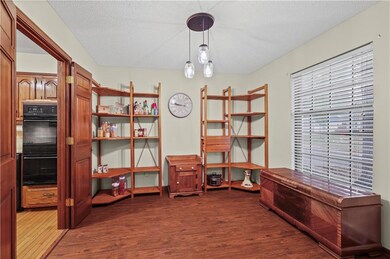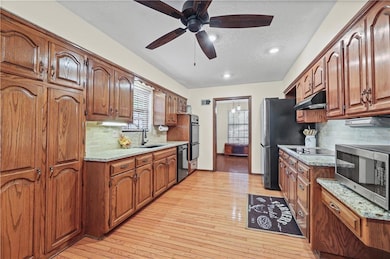18701 E 28th Terrace S Independence, MO 64057
Blackburn NeighborhoodEstimated payment $1,941/month
Highlights
- Great Room with Fireplace
- Traditional Architecture
- Main Floor Bedroom
- Vaulted Ceiling
- Wood Flooring
- Attic
About This Home
BIG home, PERFECT for entertaining!!! BIG Price Improvement! Discover the perfect blend of CHARACTER, CHARM, and COMFORT in this inviting home that stands apart from the typical cookie-cutter design. Step inside & be greeted by a bright two-story entry featuring a dramatic catwalk that overlooks a vaulted great room with exposed beams, a striking two-story fireplace, & built-in bookcases ideal for both storage &display. The flow of luxury vinyl plank and hardwood flooring throughout the main living areas creates a warm & cohesive feel. The formal dining room offers versatility perfect for a home office, playroom, or a space to host family & friends. The main level includes three bedrooms, with two sharing a convenient Jack-and-Jill style bath. A spacious hallway bathroom connects directly to the laundry room for added ease & functionality. Upstairs, the large master suite serves as a private retreat featuring dual closets & dual vanities. Across the hall, a walk-in attic provides generous storage or could be finished into an additional office, hobby, or gaming area. The lower level offers even more potential with a partially finished space that includes a stubbed-in bathroom, a second fireplace, & access to the oversized garage with built-in workbench & private entry. Additional features include wiring for a security system, stubbed central vacuum (unit not included), & a large fenced backyard with patio offering privacy for outdoor gatherings. Recent updates include newer roof, carpet, refrigerator, hot water heater, & furnace showcasing the care and attention the sellers have given this home. Ideally located just minutes from shopping, dining, parks, and I-70 for quick access to downtown Kansas City & the greater metro area.
Listing Agent
RE/MAX Heritage Brokerage Phone: 816-352-2191 License #2023028154 Listed on: 08/22/2025

Open House Schedule
-
Saturday, December 13, 20251:00 to 3:00 pm12/13/2025 1:00:00 PM +00:0012/13/2025 3:00:00 PM +00:00Add to Calendar
Home Details
Home Type
- Single Family
Est. Annual Taxes
- $3,504
Year Built
- Built in 1977
Lot Details
- 0.29 Acre Lot
- North Facing Home
- Privacy Fence
- Paved or Partially Paved Lot
Parking
- 2 Car Attached Garage
- Inside Entrance
- Side Facing Garage
- Garage Door Opener
Home Design
- Traditional Architecture
- Composition Roof
- Passive Radon Mitigation
- Masonry
Interior Spaces
- 2,132 Sq Ft Home
- Vaulted Ceiling
- Ceiling Fan
- Entryway
- Great Room with Fireplace
- 2 Fireplaces
- Formal Dining Room
- Workshop
- Attic Fan
Kitchen
- Country Kitchen
- Breakfast Room
- Double Oven
- Cooktop
- Dishwasher
- Disposal
Flooring
- Wood
- Carpet
- Ceramic Tile
Bedrooms and Bathrooms
- 4 Bedrooms
- Main Floor Bedroom
- 3 Full Bathrooms
Laundry
- Laundry Room
- Laundry on main level
Basement
- Garage Access
- Fireplace in Basement
- Stubbed For A Bathroom
Home Security
- Home Security System
- Storm Windows
- Storm Doors
Outdoor Features
- Porch
Schools
- Blackburn Elementary School
- Truman High School
Utilities
- Window Unit Cooling System
- Central Air
Community Details
- No Home Owners Association
- Castle Woods Subdivision
Listing and Financial Details
- Assessor Parcel Number 25-820-15-01-00-0-00-000
- $0 special tax assessment
Map
Home Values in the Area
Average Home Value in this Area
Tax History
| Year | Tax Paid | Tax Assessment Tax Assessment Total Assessment is a certain percentage of the fair market value that is determined by local assessors to be the total taxable value of land and additions on the property. | Land | Improvement |
|---|---|---|---|---|
| 2025 | $3,504 | $49,500 | $7,005 | $42,495 |
| 2024 | $3,425 | $50,580 | $4,138 | $46,442 |
| 2023 | $3,425 | $50,580 | $4,830 | $45,750 |
| 2022 | $2,765 | $37,430 | $4,560 | $32,870 |
| 2021 | $2,764 | $37,430 | $4,560 | $32,870 |
| 2020 | $2,710 | $35,666 | $4,560 | $31,106 |
| 2019 | $2,667 | $35,666 | $4,560 | $31,106 |
| 2018 | $2,392 | $30,538 | $3,386 | $27,152 |
| 2017 | $2,392 | $30,538 | $3,386 | $27,152 |
| 2016 | $2,232 | $28,220 | $3,914 | $24,306 |
| 2014 | $2,120 | $27,398 | $3,800 | $23,598 |
Property History
| Date | Event | Price | List to Sale | Price per Sq Ft | Prior Sale |
|---|---|---|---|---|---|
| 12/04/2025 12/04/25 | Price Changed | $314,500 | -1.6% | $148 / Sq Ft | |
| 11/06/2025 11/06/25 | Price Changed | $319,500 | -3.2% | $150 / Sq Ft | |
| 10/16/2025 10/16/25 | For Sale | $330,000 | 0.0% | $155 / Sq Ft | |
| 10/15/2025 10/15/25 | Price Changed | $330,000 | +3.1% | $155 / Sq Ft | |
| 04/10/2024 04/10/24 | Sold | -- | -- | -- | View Prior Sale |
| 03/01/2024 03/01/24 | Pending | -- | -- | -- | |
| 02/28/2024 02/28/24 | For Sale | $320,000 | +16.4% | $150 / Sq Ft | |
| 01/17/2023 01/17/23 | Sold | -- | -- | -- | View Prior Sale |
| 12/20/2022 12/20/22 | Pending | -- | -- | -- | |
| 12/01/2022 12/01/22 | For Sale | $275,000 | -- | $129 / Sq Ft |
Purchase History
| Date | Type | Sale Price | Title Company |
|---|---|---|---|
| Personal Reps Deed | $281,000 | Continental Title |
Mortgage History
| Date | Status | Loan Amount | Loan Type |
|---|---|---|---|
| Open | $287,463 | VA |
Source: Heartland MLS
MLS Number: 2570611
APN: 25-820-15-01-00-0-00-000
- 18800 E 28th Terrace S
- 2840 Tepee Ave
- 18701 E 27th Terrace S
- 2901 Trenchard Dr
- 18608 E 26th Terrace S
- 2912 Iva Dr
- 3112 S Arrowhead Dr
- 3107 S Cochise Ave
- 18208 E 27th St S
- 2909 S Vista Ct
- 3009 S Viking Ct
- 2961 Iva Dr
- 3208 Tepee Ct
- 2972 Iva Dr
- 2977 Iva Dr
- 17908 E 29th St S
- 18120 E 25th Terrace S
- 2423 S Ponca Ave
- 2806 S Whitney Ave
- 2616 S Whitney Ave
- 19204 E 31st Terrace S
- 19305 E 31st Terrace Dr S
- 19305 E 31st Terrace S
- 19204 E 31st Terrace Dr S
- 19601 E R D Mize Rd
- 3151 Jennings Rd
- 19400 E 37th Terrace Ct S
- 19012 E 37th Terrace S
- 16801 E Larkspur Ln
- 17816 Greentree Ave
- 17816 E Greentree Ave
- 1900 S Brookstone Village Dr
- 1912 Belmont Blvd
- 1626 S Whitney Dr
- 16000 E 28th Terrace S
- 19700 E 39th Place S
- 2905 S Lees Summit Rd
- 19401 E 40th Street Ct S
- 16400 E 17th St S
- 4580 S Bass Pro Dr
