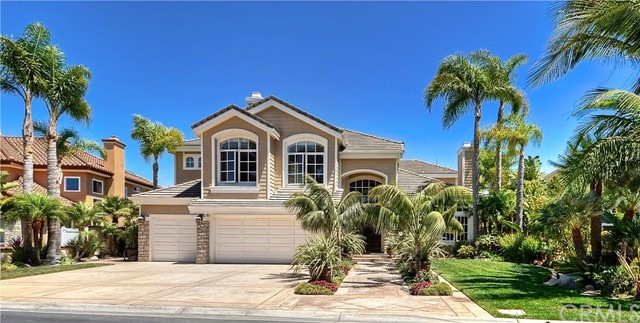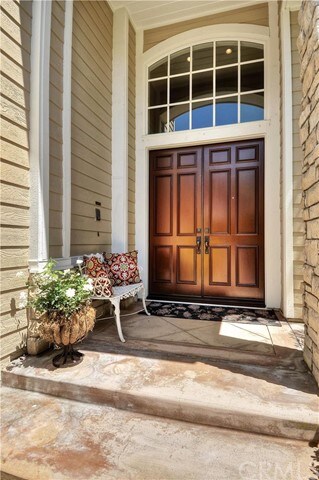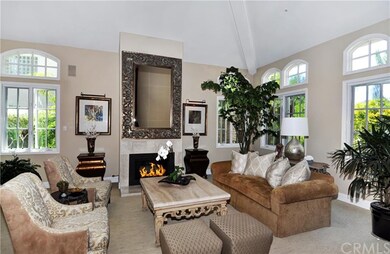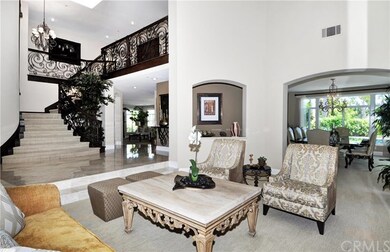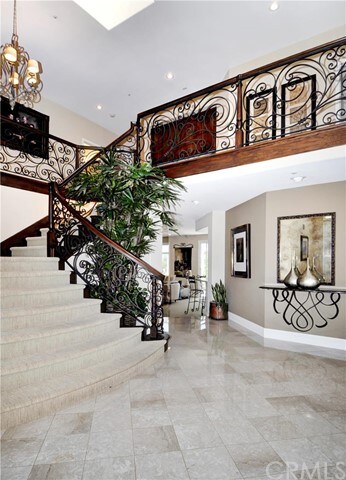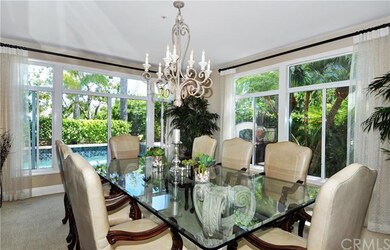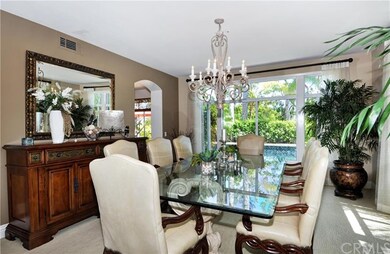
18702 Jockey Cir Huntington Beach, CA 92648
Edwards Hill NeighborhoodHighlights
- Filtered Pool
- Primary Bedroom Suite
- Open Floorplan
- Huntington Seacliff Elementary Rated A-
- Updated Kitchen
- Cape Cod Architecture
About This Home
As of January 2021Elegant home with pool and spa located on Edwards Hill. This 6 bedroom has been converted to a 4 bedroom plus large bonus room all done with exceptional upgrades. The home boasts marble entry, custom iron staircase, dream kitchen with center island, granite counter tops, 5 burner pro cook top, built in frig, stainless steel appliances, double convection ovens, wine frig, subway tile back splash, pendant lighting and breakfast nook. Family room has custom built-in and large fireplace, all open to the kitchen. Large Bedroom and full bath downstairs. Upstairs are three bedrooms plus an bonus/den/teen room with custom built-ins. Bathrooms have been upgraded with quartz tops, custom lighting and fixtures. The master suite offers a light and bright retreat area, fireplace, plantation shutters and volume ceilings. Master bath has marble tops, custom backsplash, separate tub and shower, all with marble surrounds and large walk in closet with built ins. Some additional interior features: skylights, palladium windows, custom built ins in all closets, newer paint, crown molding, dual A/C and alarm system. The backyard is an entertainer's dream featuring a Viking grill, 2 custom fireplaces with sitting areas, pool/spa, bar and granite counter tops. A MUST SEE!
Last Agent to Sell the Property
Seven Gables Real Estate License #00783379 Listed on: 07/25/2016

Home Details
Home Type
- Single Family
Est. Annual Taxes
- $28,279
Year Built
- Built in 1994
Lot Details
- 9,600 Sq Ft Lot
- Cul-De-Sac
- Front and Back Yard Sprinklers
- Back Yard
HOA Fees
- $103 Monthly HOA Fees
Parking
- 3 Car Direct Access Garage
- Parking Available
- Front Facing Garage
- Three Garage Doors
- Garage Door Opener
- Driveway
Home Design
- Cape Cod Architecture
- Tile Roof
- Wood Siding
- Stone Siding
- Copper Plumbing
- Stucco
Interior Spaces
- 4,420 Sq Ft Home
- 2-Story Property
- Open Floorplan
- Wired For Data
- Crown Molding
- Beamed Ceilings
- Cathedral Ceiling
- Ceiling Fan
- Recessed Lighting
- Fireplace With Gas Starter
- Double Pane Windows
- Plantation Shutters
- Drapes & Rods
- Blinds
- Palladian Windows
- Casement Windows
- Window Screens
- Double Door Entry
- Sliding Doors
- Family Room with Fireplace
- Family Room Off Kitchen
- Living Room with Fireplace
- Dining Room
- Home Office
- Bonus Room
- Utility Room
Kitchen
- Updated Kitchen
- Breakfast Area or Nook
- Open to Family Room
- Breakfast Bar
- Double Self-Cleaning Convection Oven
- Gas Oven
- Warming Drawer
- Microwave
- Water Line To Refrigerator
- Dishwasher
- Kitchen Island
- Granite Countertops
- Disposal
Flooring
- Carpet
- Stone
- Tile
Bedrooms and Bathrooms
- 5 Bedrooms
- Main Floor Bedroom
- Fireplace in Primary Bedroom
- Primary Bedroom Suite
- Converted Bedroom
- Walk-In Closet
- Dressing Area
Laundry
- Laundry Room
- 220 Volts In Laundry
- Gas And Electric Dryer Hookup
Home Security
- Alarm System
- Carbon Monoxide Detectors
- Fire and Smoke Detector
Pool
- Filtered Pool
- In Ground Spa
- Gunite Pool
- Gunite Spa
- Waterfall Pool Feature
Outdoor Features
- Covered patio or porch
- Exterior Lighting
- Outdoor Grill
Location
- Suburban Location
Utilities
- Two cooling system units
- Central Heating
- Underground Utilities
Listing and Financial Details
- Tax Lot 24
- Tax Tract Number 13439
- Assessor Parcel Number 15941124
Ownership History
Purchase Details
Purchase Details
Home Financials for this Owner
Home Financials are based on the most recent Mortgage that was taken out on this home.Purchase Details
Home Financials for this Owner
Home Financials are based on the most recent Mortgage that was taken out on this home.Purchase Details
Home Financials for this Owner
Home Financials are based on the most recent Mortgage that was taken out on this home.Purchase Details
Home Financials for this Owner
Home Financials are based on the most recent Mortgage that was taken out on this home.Purchase Details
Home Financials for this Owner
Home Financials are based on the most recent Mortgage that was taken out on this home.Purchase Details
Home Financials for this Owner
Home Financials are based on the most recent Mortgage that was taken out on this home.Purchase Details
Home Financials for this Owner
Home Financials are based on the most recent Mortgage that was taken out on this home.Purchase Details
Purchase Details
Purchase Details
Home Financials for this Owner
Home Financials are based on the most recent Mortgage that was taken out on this home.Similar Homes in the area
Home Values in the Area
Average Home Value in this Area
Purchase History
| Date | Type | Sale Price | Title Company |
|---|---|---|---|
| Grant Deed | -- | -- | |
| Grant Deed | $2,390,000 | Chicago Title Company | |
| Grant Deed | $2,050,000 | First American Title Company | |
| Interfamily Deed Transfer | -- | Accommodation | |
| Interfamily Deed Transfer | -- | Lawyers Title | |
| Interfamily Deed Transfer | -- | Accommodation | |
| Interfamily Deed Transfer | -- | Lawyers Title | |
| Interfamily Deed Transfer | -- | Ticor | |
| Interfamily Deed Transfer | -- | Ticor | |
| Interfamily Deed Transfer | -- | American Title | |
| Interfamily Deed Transfer | -- | American Title | |
| Interfamily Deed Transfer | -- | -- | |
| Interfamily Deed Transfer | -- | Continental Lawyers Title Co | |
| Grant Deed | $585,000 | Orange Coast Title |
Mortgage History
| Date | Status | Loan Amount | Loan Type |
|---|---|---|---|
| Open | $220,000 | Credit Line Revolving | |
| Previous Owner | $1,792,500 | New Conventional | |
| Previous Owner | $1,000,000 | New Conventional | |
| Previous Owner | $415,000 | New Conventional | |
| Previous Owner | $417,000 | New Conventional | |
| Previous Owner | $250,000 | Purchase Money Mortgage | |
| Previous Owner | $250,000 | Purchase Money Mortgage | |
| Previous Owner | $100,000 | Credit Line Revolving | |
| Previous Owner | $193,400 | Unknown | |
| Previous Owner | $350,000 | No Value Available |
Property History
| Date | Event | Price | Change | Sq Ft Price |
|---|---|---|---|---|
| 01/28/2021 01/28/21 | Sold | $2,390,000 | -7.0% | $541 / Sq Ft |
| 11/14/2020 11/14/20 | Pending | -- | -- | -- |
| 09/29/2020 09/29/20 | Price Changed | $2,570,000 | -3.9% | $581 / Sq Ft |
| 08/05/2020 08/05/20 | Price Changed | $2,675,000 | -3.6% | $605 / Sq Ft |
| 06/09/2020 06/09/20 | For Sale | $2,775,000 | +35.4% | $628 / Sq Ft |
| 10/28/2016 10/28/16 | Sold | $2,050,000 | -4.7% | $464 / Sq Ft |
| 07/25/2016 07/25/16 | For Sale | $2,150,000 | -- | $486 / Sq Ft |
Tax History Compared to Growth
Tax History
| Year | Tax Paid | Tax Assessment Tax Assessment Total Assessment is a certain percentage of the fair market value that is determined by local assessors to be the total taxable value of land and additions on the property. | Land | Improvement |
|---|---|---|---|---|
| 2024 | $28,279 | $2,536,287 | $1,855,095 | $681,192 |
| 2023 | $27,657 | $2,486,556 | $1,818,720 | $667,836 |
| 2022 | $27,012 | $2,437,800 | $1,783,058 | $654,742 |
| 2021 | $24,407 | $2,198,013 | $1,572,286 | $625,727 |
| 2020 | $24,176 | $2,175,476 | $1,556,165 | $619,311 |
| 2019 | $24,685 | $2,132,820 | $1,525,652 | $607,168 |
| 2018 | $25,803 | $2,091,000 | $1,495,737 | $595,263 |
| 2017 | $25,568 | $2,050,000 | $1,466,408 | $583,592 |
| 2016 | $12,044 | $871,043 | $336,066 | $534,977 |
| 2015 | $11,951 | $857,960 | $331,018 | $526,942 |
| 2014 | $11,740 | $841,154 | $324,534 | $516,620 |
Agents Affiliated with this Home
-
Amber Smyser

Seller's Agent in 2021
Amber Smyser
Seven Gables Real Estate
(714) 875-2753
1 in this area
50 Total Sales
-
Pamela Etem

Buyer's Agent in 2021
Pamela Etem
The OC Real Estate
(714) 717-6408
1 in this area
103 Total Sales
-
Lori Chairez

Seller's Agent in 2016
Lori Chairez
Seven Gables Real Estate
(714) 743-0805
52 Total Sales
-
Jacob Raabe

Buyer's Agent in 2016
Jacob Raabe
eXp Realty of Greater Los Angeles, Inc.
(949) 478-2551
16 Total Sales
Map
Source: California Regional Multiple Listing Service (CRMLS)
MLS Number: OC16162071
APN: 159-411-24
- 18711 Jockey Cir
- 6712 Alamitos Cir
- 6692 Alamitos Cir
- 6592 Silverspur Ln
- 6561 Horseshoe Ln
- 18912 Rockinghorse Ln
- 18976 Rockinghorse Ln
- 19084 Redford Ln
- 19139 Chandon Ln
- 18793 Sinclair Ln
- 7294 Arcadia Dr
- 7375 Sherwood Dr
- 18812 Desmond Ln
- 6781 Lawn Haven Dr
- 6712 Lawn Haven Dr
- 19011 Main St Unit 129
- 19011 Main St Unit 113
- 18742 Calera Ln
- 19352 Beckonridge Ln
- 19061 Main St Unit 101
