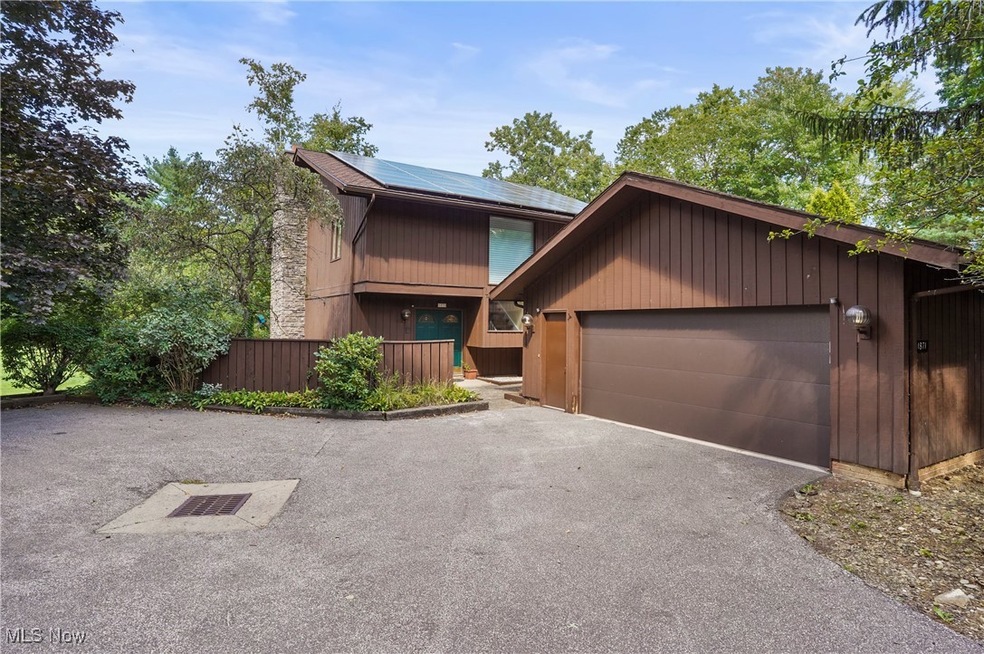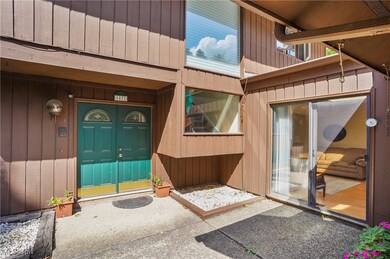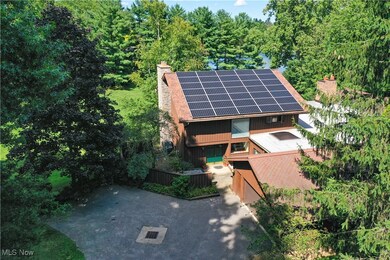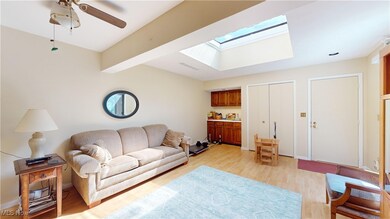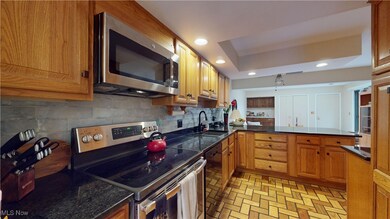
Highlights
- Lake Privileges
- 2 Fireplaces
- Views
- Deck
- 2 Car Attached Garage
- Patio
About This Home
As of October 2024Welcome to your dream home! This stunning property boasts beautiful hardwood floors throughout the living room, dining room, and family room, offering a seamless flow for everyday living and entertaining. The updated kitchen and bathrooms add a modern touch, while the cozy fireplace downstairs creates a warm ambiance. The first floor also features a convenient 1/2 bath.
Upstairs, you'll find an inviting office space with high ceilings and abundant natural light, creating a peaceful and open atmosphere. The master bedroom is a true retreat with its own fireplace, walkout deck with a serene lake view, and an ensuite bathroom with a spacious closet. Three bedrooms and a full bath complete the upper level, ensuring plenty of space for everyone.
This home is not only beautiful but also energy-efficient, with a fully functioning array of solar panels on the roof providing nearly all the energy needs for the all-electric condo. Updated and well-maintained HVAC systems keep utility costs to just a few hundred dollars per year.
Don't miss out on this one-of-a-kind home with its blend of elegance, comfort, and breathtaking surroundings!
Last Agent to Sell the Property
Keller Williams Chervenic Rlty Brokerage Email: shaneshannon@kw.com 330-328-0333 License #2014005180 Listed on: 08/16/2024

Property Details
Home Type
- Condominium
Est. Annual Taxes
- $3,721
Year Built
- Built in 1979
HOA Fees
- $442 Monthly HOA Fees
Parking
- 2 Car Attached Garage
- Garage Door Opener
Home Design
- Slab Foundation
- Fiberglass Roof
- Asphalt Roof
- Wood Siding
- Cedar Siding
- Cedar
Interior Spaces
- 2,450 Sq Ft Home
- 2-Story Property
- 2 Fireplaces
- Property Views
Bedrooms and Bathrooms
- 3 Bedrooms
- 2.5 Bathrooms
Outdoor Features
- Lake Privileges
- Deck
- Patio
Utilities
- Forced Air Heating and Cooling System
- Heat Pump System
Community Details
- The Pines I Association
Listing and Financial Details
- Assessor Parcel Number 120750000037000
Ownership History
Purchase Details
Purchase Details
Home Financials for this Owner
Home Financials are based on the most recent Mortgage that was taken out on this home.Purchase Details
Purchase Details
Home Financials for this Owner
Home Financials are based on the most recent Mortgage that was taken out on this home.Purchase Details
Purchase Details
Similar Homes in Kent, OH
Home Values in the Area
Average Home Value in this Area
Purchase History
| Date | Type | Sale Price | Title Company |
|---|---|---|---|
| Special Warranty Deed | -- | American Title | |
| Warranty Deed | $280,800 | None Listed On Document | |
| Quit Claim Deed | -- | None Available | |
| Warranty Deed | $210,000 | Fatco | |
| Interfamily Deed Transfer | -- | -- | |
| Deed | -- | -- |
Mortgage History
| Date | Status | Loan Amount | Loan Type |
|---|---|---|---|
| Previous Owner | $168,000 | New Conventional | |
| Previous Owner | $39,000 | Credit Line Revolving | |
| Previous Owner | $6,000 | Future Advance Clause Open End Mortgage | |
| Previous Owner | $200,000 | New Conventional | |
| Previous Owner | $164,250 | Unknown | |
| Previous Owner | $43,800 | Future Advance Clause Open End Mortgage | |
| Previous Owner | $168,000 | Purchase Money Mortgage | |
| Previous Owner | $42,000 | Unknown | |
| Previous Owner | $30,000 | Unknown | |
| Previous Owner | $8,594 | Unknown | |
| Previous Owner | $28,573 | Unknown |
Property History
| Date | Event | Price | Change | Sq Ft Price |
|---|---|---|---|---|
| 10/01/2024 10/01/24 | Sold | $280,800 | +0.3% | $115 / Sq Ft |
| 09/12/2024 09/12/24 | Pending | -- | -- | -- |
| 09/06/2024 09/06/24 | Price Changed | $280,000 | -3.4% | $114 / Sq Ft |
| 08/28/2024 08/28/24 | Price Changed | $290,000 | -3.3% | $118 / Sq Ft |
| 08/13/2024 08/13/24 | For Sale | $300,000 | -- | $122 / Sq Ft |
Tax History Compared to Growth
Tax History
| Year | Tax Paid | Tax Assessment Tax Assessment Total Assessment is a certain percentage of the fair market value that is determined by local assessors to be the total taxable value of land and additions on the property. | Land | Improvement |
|---|---|---|---|---|
| 2024 | $4,704 | $100,940 | $12,250 | $88,690 |
| 2023 | $3,721 | $63,910 | $12,250 | $51,660 |
| 2022 | $3,711 | $63,910 | $12,250 | $51,660 |
| 2021 | $3,700 | $63,910 | $12,250 | $51,660 |
| 2020 | $4,129 | $63,910 | $12,250 | $51,660 |
| 2019 | $4,085 | $63,910 | $12,250 | $51,660 |
| 2018 | $3,890 | $58,520 | $12,250 | $46,270 |
| 2017 | $3,890 | $58,520 | $12,250 | $46,270 |
| 2016 | $3,857 | $58,520 | $12,250 | $46,270 |
| 2015 | $3,858 | $58,520 | $12,250 | $46,270 |
| 2014 | $3,927 | $58,520 | $12,250 | $46,270 |
| 2013 | $3,897 | $58,520 | $12,250 | $46,270 |
Agents Affiliated with this Home
-
Shane Shannon

Seller's Agent in 2024
Shane Shannon
Keller Williams Chervenic Rlty
(330) 328-0333
109 Total Sales
-
Cathy Victor

Buyer's Agent in 2024
Cathy Victor
Berkshire Hathaway HomeServices Stouffer Realty
(330) 958-2037
100 Total Sales
Map
Source: MLS Now
MLS Number: 5059771
APN: 12-075-00-00-037-000
- 7532 State Route 43
- V/L Jacobs Ln
- 1345 Mockingbird Dr
- 7434 Birkner Dr
- 1367 Mockingbird Dr
- 7353 Myrna Blvd
- 8291 State Route 14
- 8481 Eden Ct
- 1633 Duncan Way
- 8488 Raya Ln
- 1945 Brady Lake Rd Unit E
- 2121 Laurel Ln
- 1579 Leslie Dr
- 1607 Leslie Dr
- 2242 Coffeen St
- 1347 Elizabeth Ct
- 1634 Flannery Ct
- V/L State Route 14
- 2259 Iraquois Dr
- 0 Brady Lake Rd Unit 5043902
