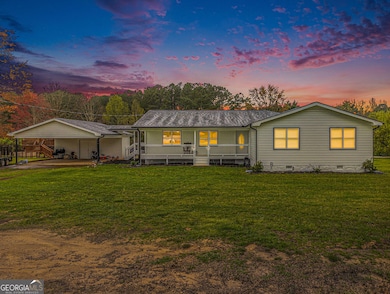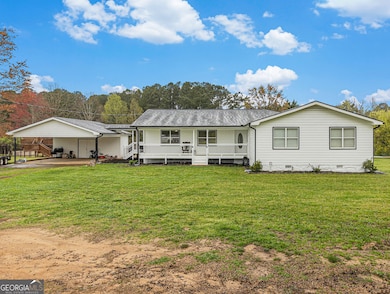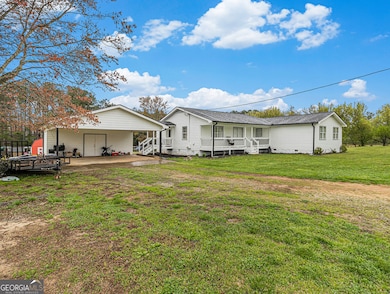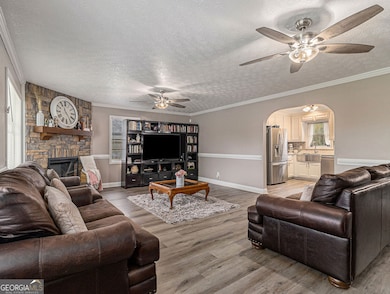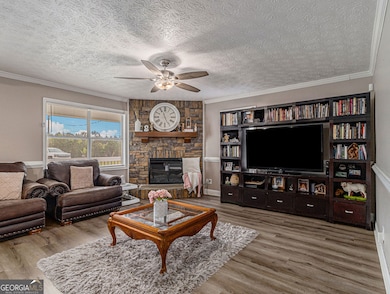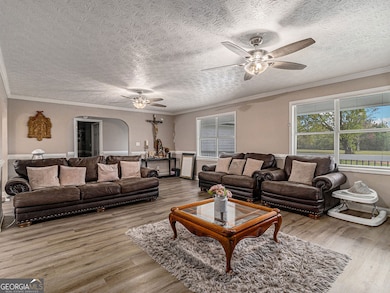1871 Weems Rd Locust Grove, GA 30248
Estimated payment $2,930/month
Highlights
- Barn
- 6.35 Acre Lot
- Private Lot
- Stables
- Deck
- Ranch Style House
About This Home
Wonderful renovated 4 BD/ 2BA home sitting on 6.35 Acres! This amazing property features an open floor plan with a beautiful new kitchen, separate dining room, large family room with fireplace, interiors with tons of light, neutral colors, and LVP flooring throughout. The secondary bedrooms are VERY spacious and the large enclosed sunroom with fireplace is perfect for entertaining. Master bedroom is large size with walking closets and direct access to the sunroom, the bathroom has been exquisitely upgraded. In the exterior, front rocking chair porch and in the backyard you will love the amazing tree house for the kids, a new barn, chicken coop, extra storage room, a big brick firepit with sitting area and more! New roof, gutters, recent HVAC. Conveniently located near to shopping and a few minutes from schools. You are in the middle of all the amenities! This is one of a kind, with large acreage and Farm Living style yet close to everything. Don't miss this opportunity for your family!
Home Details
Home Type
- Single Family
Est. Annual Taxes
- $5,936
Year Built
- Built in 1987 | Remodeled
Lot Details
- 6.35 Acre Lot
- Kennel or Dog Run
- Chain Link Fence
- Private Lot
- Cleared Lot
Home Design
- Ranch Style House
- Traditional Architecture
- Block Foundation
- Composition Roof
- Wood Siding
Interior Spaces
- 2,568 Sq Ft Home
- Double Pane Windows
- Living Room with Fireplace
- Formal Dining Room
- Bonus Room
- Sun or Florida Room
- Crawl Space
- Fire and Smoke Detector
- Laundry in Mud Room
Kitchen
- Microwave
- Dishwasher
Flooring
- Wood
- Tile
Bedrooms and Bathrooms
- 4 Main Level Bedrooms
- Walk-In Closet
- 2 Full Bathrooms
- Double Vanity
Parking
- 2 Parking Spaces
- Carport
Outdoor Features
- Deck
- Outbuilding
Schools
- Luella Elementary And Middle School
- Luella High School
Utilities
- Forced Air Heating and Cooling System
- Heating System Uses Natural Gas
- 220 Volts
- Well
- Septic Tank
- Phone Available
Additional Features
- Barn
- Stables
Community Details
- No Home Owners Association
Listing and Financial Details
- Tax Lot 238
Map
Home Values in the Area
Average Home Value in this Area
Tax History
| Year | Tax Paid | Tax Assessment Tax Assessment Total Assessment is a certain percentage of the fair market value that is determined by local assessors to be the total taxable value of land and additions on the property. | Land | Improvement |
|---|---|---|---|---|
| 2025 | $6,593 | $165,768 | $38,080 | $127,688 |
| 2024 | $6,593 | $148,400 | $34,280 | $114,120 |
| 2023 | $5,478 | $141,760 | $33,040 | $108,720 |
| 2022 | $4,780 | $123,560 | $30,480 | $93,080 |
| 2021 | $3,788 | $97,720 | $26,160 | $71,560 |
| 2020 | $3,626 | $93,480 | $24,640 | $68,840 |
| 2019 | $3,299 | $84,960 | $23,360 | $61,600 |
| 2018 | $2,918 | $75,040 | $21,600 | $53,440 |
| 2016 | $2,802 | $72,000 | $19,040 | $52,960 |
| 2015 | $2,644 | $65,840 | $18,280 | $47,560 |
| 2014 | $2,401 | $59,000 | $18,280 | $40,720 |
Property History
| Date | Event | Price | List to Sale | Price per Sq Ft |
|---|---|---|---|---|
| 10/08/2025 10/08/25 | For Sale | $461,900 | -- | $180 / Sq Ft |
Purchase History
| Date | Type | Sale Price | Title Company |
|---|---|---|---|
| Warranty Deed | $235,000 | -- | |
| Deed | $225,000 | -- |
Mortgage History
| Date | Status | Loan Amount | Loan Type |
|---|---|---|---|
| Open | $227,885 | New Conventional | |
| Previous Owner | $202,500 | New Conventional |
Source: Georgia MLS
MLS Number: 10620665
APN: 0060-01-011-000
- 733 Derek Place Unit 2
- 231 Ashley Trace Dr
- 221 Ashley Trace Dr
- 215 Ashley Trace Dr
- 718 Derek Place
- 121 Bradesbury Ln
- 179 Ashley Trace Dr
- 201 Vandalay Way
- 161 Donovan Ave
- 305 Vantage Point
- 1999 Hampton Locust Grove Rd
- 0 Hunter Rd Unit 10545216
- 0 Hunter Rd Unit 20251959
- 7644 Watson Cir
- 8033 Louis Dr
- 8041 Louis Dr
- 7562 Watson Cir
- 876 Simpson Mill Rd
- 7204 Eton Ln
- 1999 Hampton Locust Grove Rd
- 2273 Hampton Locust Grove Rd
- 173 Whistle Way
- 1296 N Hampton Dr
- 7517 Watson Cir
- 609 Alyssa Ct
- 905 Vandiver Ct
- 233 Klinetop Dr
- 229 Klinetop Dr
- 489 Glouchester Dr
- 1040 Maris Ln
- 485 Cathedral Dr
- 375 Ermines Way
- 200 Hawken Trail
- 108 Hampton Cir
- 909 Teabiscuit Way
- 216 High Court Way
- 310 the Gables Dr
- 708 Percevil Point
- 189 Kyndal Dr

