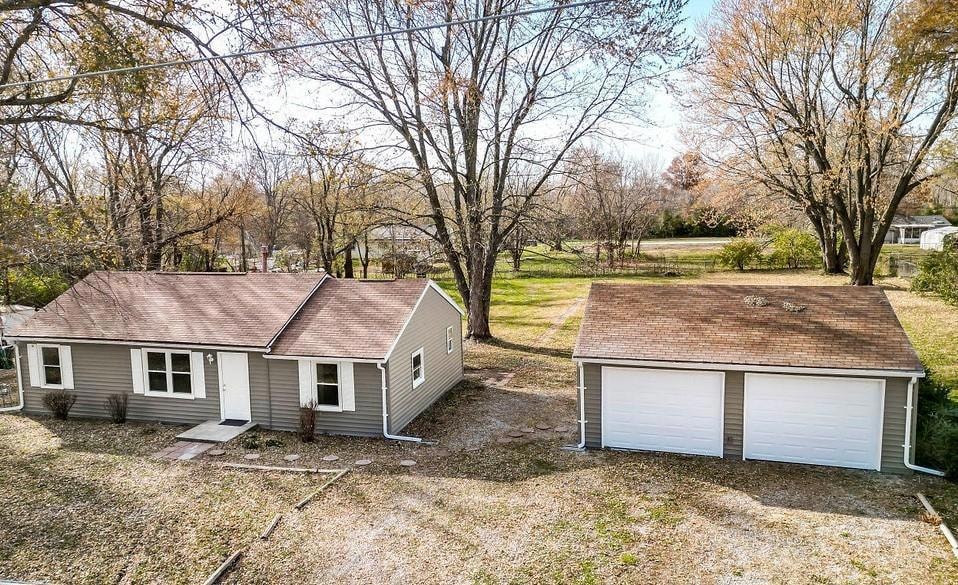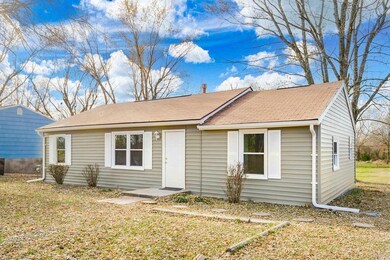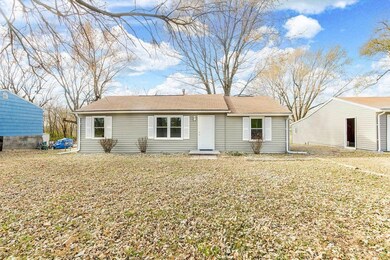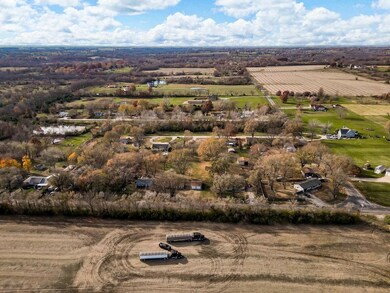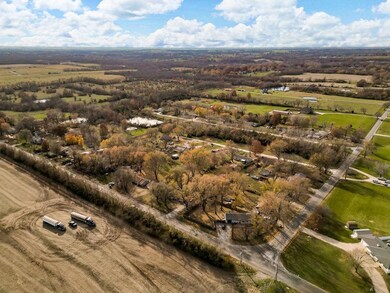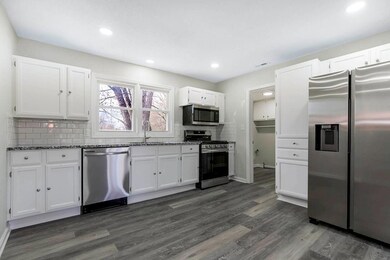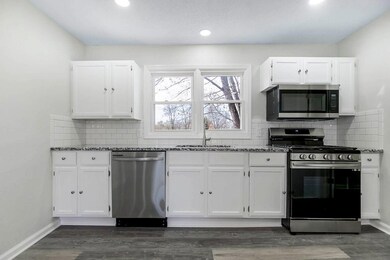
18710 S Mullen Rd Belton, MO 64012
Highlights
- Deck
- Great Room
- No HOA
- Ranch Style House
- Mud Room
- Workshop
About This Home
As of January 2024***BACK ON THE MARKET AT NO FAULT OF THE SELLERS***Experience Rural Elegance on the edge of town! Your dream home awaits in this REMODELED ranch-style home, nestled on a sprawling .71 acre lot. 2 CAR DETACHED GARAGE featuring a BONUS ROOM tailor made for a workshop or extra storage. Revamped kitchen with BRAND NEW stainless steel appliances and granite countertops. Step onto all-new flooring that complements the freshly applied interior & exterior paint. Bath has been completely redone to give it a fresh clean look. The vast outdoor oasis invites you to create your own paradise. Picture a flourishing garden, a charming chicken coop, or a welcoming fire pit for entertaining under the starlit sky. Located just minutes away from a plethora of shopping and dining options. Seize this opportunity - DON'T MISS OUT on making this exquisite property your own!
Last Agent to Sell the Property
United Real Estate Kansas City Brokerage Phone: 816-217-8601 License #2005012708 Listed on: 11/17/2023

Last Buyer's Agent
United Real Estate Kansas City Brokerage Phone: 816-217-8601 License #2005012708 Listed on: 11/17/2023

Home Details
Home Type
- Single Family
Est. Annual Taxes
- $807
Year Built
- Built in 1955
Lot Details
- 0.71 Acre Lot
- Paved or Partially Paved Lot
- Many Trees
Parking
- 2 Car Detached Garage
- Front Facing Garage
Home Design
- Ranch Style House
- Traditional Architecture
- Composition Roof
- Vinyl Siding
Interior Spaces
- 1,008 Sq Ft Home
- Ceiling Fan
- Mud Room
- Great Room
- Workshop
- Crawl Space
- Fire and Smoke Detector
- Laundry Room
Kitchen
- Eat-In Kitchen
- Gas Range
- Dishwasher
- Stainless Steel Appliances
- Disposal
Bedrooms and Bathrooms
- 3 Bedrooms
- 2 Full Bathrooms
Schools
- Cambridge Elementary School
- Belton High School
Utilities
- Forced Air Heating and Cooling System
- Lagoon System
- Private Sewer
Additional Features
- Deck
- City Lot
Community Details
- No Home Owners Association
Listing and Financial Details
- Assessor Parcel Number 1267000
- $0 special tax assessment
Ownership History
Purchase Details
Home Financials for this Owner
Home Financials are based on the most recent Mortgage that was taken out on this home.Purchase Details
Purchase Details
Purchase Details
Home Financials for this Owner
Home Financials are based on the most recent Mortgage that was taken out on this home.Purchase Details
Home Financials for this Owner
Home Financials are based on the most recent Mortgage that was taken out on this home.Purchase Details
Purchase Details
Home Financials for this Owner
Home Financials are based on the most recent Mortgage that was taken out on this home.Similar Homes in Belton, MO
Home Values in the Area
Average Home Value in this Area
Purchase History
| Date | Type | Sale Price | Title Company |
|---|---|---|---|
| Warranty Deed | -- | None Listed On Document | |
| Special Warranty Deed | $111,100 | None Listed On Document | |
| Trustee Deed | $97,200 | -- | |
| Warranty Deed | -- | Stewart Title | |
| Warranty Deed | -- | Stewart Title | |
| Warranty Deed | -- | None Available | |
| Warranty Deed | -- | -- |
Mortgage History
| Date | Status | Loan Amount | Loan Type |
|---|---|---|---|
| Previous Owner | $89,842 | FHA | |
| Previous Owner | $87,878 | FHA | |
| Previous Owner | $25,000 | New Conventional | |
| Previous Owner | $90,000 | New Conventional |
Property History
| Date | Event | Price | Change | Sq Ft Price |
|---|---|---|---|---|
| 01/08/2024 01/08/24 | Sold | -- | -- | -- |
| 12/28/2023 12/28/23 | Pending | -- | -- | -- |
| 11/17/2023 11/17/23 | For Sale | $237,500 | +151.3% | $236 / Sq Ft |
| 11/22/2016 11/22/16 | Sold | -- | -- | -- |
| 09/16/2016 09/16/16 | Pending | -- | -- | -- |
| 04/27/2016 04/27/16 | For Sale | $94,500 | -- | $94 / Sq Ft |
Tax History Compared to Growth
Tax History
| Year | Tax Paid | Tax Assessment Tax Assessment Total Assessment is a certain percentage of the fair market value that is determined by local assessors to be the total taxable value of land and additions on the property. | Land | Improvement |
|---|---|---|---|---|
| 2024 | $907 | $14,060 | $2,220 | $11,840 |
| 2023 | $904 | $14,060 | $2,220 | $11,840 |
| 2022 | $807 | $12,380 | $2,220 | $10,160 |
| 2021 | $807 | $12,380 | $2,220 | $10,160 |
| 2020 | $792 | $12,090 | $2,220 | $9,870 |
| 2019 | $747 | $12,090 | $2,220 | $9,870 |
| 2018 | $714 | $10,980 | $1,770 | $9,210 |
| 2017 | $718 | $10,980 | $1,770 | $9,210 |
| 2016 | $718 | $11,020 | $1,770 | $9,250 |
| 2015 | $718 | $11,020 | $1,770 | $9,250 |
| 2014 | $721 | $11,020 | $1,770 | $9,250 |
| 2013 | -- | $11,020 | $1,770 | $9,250 |
Agents Affiliated with this Home
-
Tracy Cunningham

Seller's Agent in 2024
Tracy Cunningham
United Real Estate Kansas City
(816) 629-4494
26 Total Sales
-
Lonnie Branson

Seller's Agent in 2016
Lonnie Branson
Keller Williams Southland
(816) 830-5660
362 Total Sales
-
Amanda Boles

Buyer's Agent in 2016
Amanda Boles
RE/MAX Elite, REALTORS
26 Total Sales
Map
Source: Heartland MLS
MLS Number: 2463704
APN: 1267000
- 18722 S Lakeside Ln
- 18802 S Lakeside Ln
- 8203 E 188th Terrace
- 8205 E 189th Terrace
- 18803 Sunrise Dr
- 18811 Sunrise Dr
- 18867 Sunrise Dr
- 18869 Sunrise Dr
- 18901 Sunrise Dr
- 810 Bentley Dr
- 813 Bentley Dr
- LOT 4 Oak St
- LOT 3 Oak St
- LOT 2 Oak St
- LOT 1 Oak St
- 809 Bentley Dr
- 1611 Maci St
- 807 Bentley Dr
- 805 Bentley Dr
- 803 Bentley Dr
