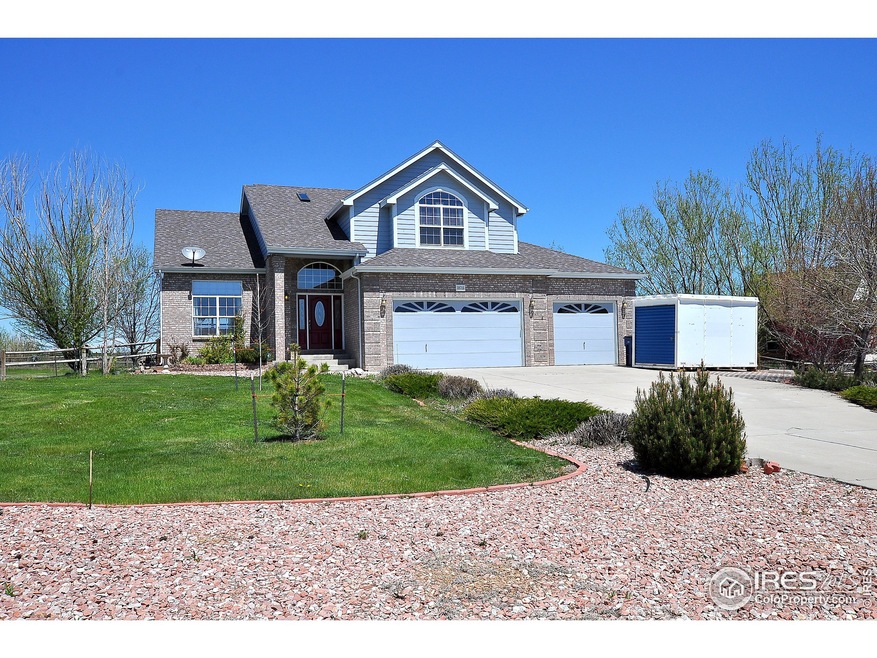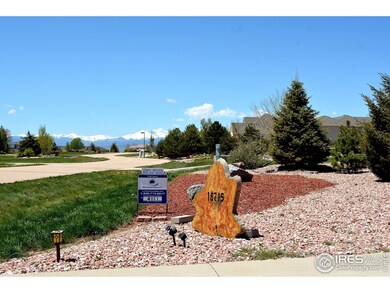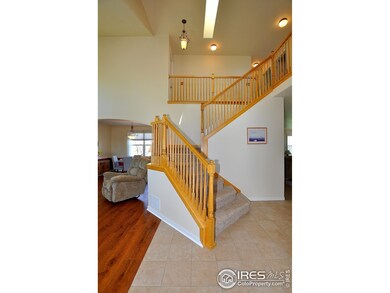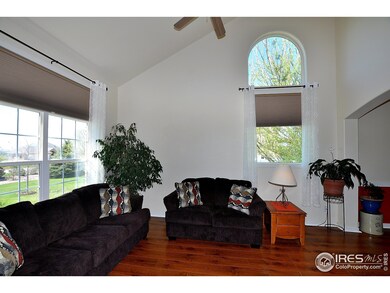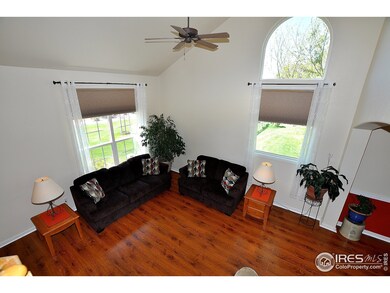
Highlights
- Spa
- 1.23 Acre Lot
- Contemporary Architecture
- Mead Elementary School Rated A-
- Mountain View
- Cathedral Ceiling
About This Home
As of February 2018Fab 2-story with incredible views..country location at its best. Open inviting floor plan w/ vaults, eat-in kitchen, granite, SS appliances, 42" maple cabinets,& tile flooring. Main floor laundry/clothes shoot, cabinets and tub. Fam rm with built in entertainment center + speakers & gas log fireplace. Large master suite w/5 pc bath & jacuzzi soaking tub.A/C + 5 ceiling fans, full unfin bsmt w/shelving & work bench, security system,sprinklers, plus 1.2 acres. A must see for discriminating buyers!
Last Agent to Sell the Property
Ginny Meiers
Resident Realty Listed on: 05/01/2016
Home Details
Home Type
- Single Family
Est. Annual Taxes
- $3,502
Year Built
- Built in 2001
Lot Details
- 1.23 Acre Lot
- South Facing Home
- Southern Exposure
- Wood Fence
- Level Lot
- Sprinkler System
HOA Fees
- $33 Monthly HOA Fees
Parking
- 3 Car Attached Garage
- Garage Door Opener
- Driveway Level
Home Design
- Contemporary Architecture
- Brick Veneer
- Wood Frame Construction
- Composition Roof
Interior Spaces
- 3,650 Sq Ft Home
- 2-Story Property
- Cathedral Ceiling
- Ceiling Fan
- Gas Log Fireplace
- Double Pane Windows
- Window Treatments
- Family Room
- Dining Room
- Mountain Views
- Unfinished Basement
- Basement Fills Entire Space Under The House
Kitchen
- Eat-In Kitchen
- Electric Oven or Range
- Microwave
- Dishwasher
Flooring
- Carpet
- Laminate
- Tile
Bedrooms and Bathrooms
- 4 Bedrooms
- Spa Bath
Laundry
- Laundry on main level
- Sink Near Laundry
Outdoor Features
- Spa
- Patio
Schools
- Mead Elementary And Middle School
- Mead High School
Utilities
- Forced Air Heating and Cooling System
- Septic System
Community Details
- Association fees include common amenities
- Margil Farms Subdivision
Listing and Financial Details
- Assessor Parcel Number R8127800
Ownership History
Purchase Details
Home Financials for this Owner
Home Financials are based on the most recent Mortgage that was taken out on this home.Purchase Details
Purchase Details
Home Financials for this Owner
Home Financials are based on the most recent Mortgage that was taken out on this home.Purchase Details
Home Financials for this Owner
Home Financials are based on the most recent Mortgage that was taken out on this home.Purchase Details
Home Financials for this Owner
Home Financials are based on the most recent Mortgage that was taken out on this home.Purchase Details
Similar Homes in the area
Home Values in the Area
Average Home Value in this Area
Purchase History
| Date | Type | Sale Price | Title Company |
|---|---|---|---|
| Warranty Deed | $550,000 | Land Title Guarantee Co | |
| Special Warranty Deed | $45,700 | None Available | |
| Warranty Deed | $494,000 | North American Title | |
| Warranty Deed | $376,900 | Fahtco | |
| Warranty Deed | -- | Fahtco | |
| Warranty Deed | $364,900 | -- | |
| Warranty Deed | $75,000 | -- |
Mortgage History
| Date | Status | Loan Amount | Loan Type |
|---|---|---|---|
| Open | $432,491 | New Conventional | |
| Closed | $441,250 | New Conventional | |
| Closed | $453,100 | New Conventional | |
| Previous Owner | $395,200 | New Conventional | |
| Previous Owner | $301,520 | Unknown | |
| Previous Owner | $291,900 | No Value Available | |
| Closed | $37,690 | No Value Available |
Property History
| Date | Event | Price | Change | Sq Ft Price |
|---|---|---|---|---|
| 06/16/2025 06/16/25 | Price Changed | $825,000 | -2.9% | $226 / Sq Ft |
| 03/27/2025 03/27/25 | Pending | -- | -- | -- |
| 03/27/2025 03/27/25 | For Sale | $850,000 | 0.0% | $233 / Sq Ft |
| 03/07/2025 03/07/25 | Price Changed | $850,000 | -1.7% | $233 / Sq Ft |
| 01/09/2025 01/09/25 | Price Changed | $865,000 | -0.6% | $237 / Sq Ft |
| 12/31/2024 12/31/24 | Price Changed | $870,000 | -0.6% | $238 / Sq Ft |
| 12/12/2024 12/12/24 | Price Changed | $875,000 | -0.6% | $240 / Sq Ft |
| 12/07/2024 12/07/24 | Price Changed | $880,000 | -0.6% | $241 / Sq Ft |
| 11/28/2024 11/28/24 | Price Changed | $885,000 | -0.6% | $242 / Sq Ft |
| 11/01/2024 11/01/24 | Price Changed | $890,000 | 0.0% | $244 / Sq Ft |
| 11/01/2024 11/01/24 | For Sale | $890,000 | +61.8% | $244 / Sq Ft |
| 05/29/2019 05/29/19 | Off Market | $550,000 | -- | -- |
| 01/28/2019 01/28/19 | Off Market | $494,000 | -- | -- |
| 02/28/2018 02/28/18 | Sold | $550,000 | -6.0% | $223 / Sq Ft |
| 01/13/2018 01/13/18 | Pending | -- | -- | -- |
| 08/12/2017 08/12/17 | For Sale | $585,000 | +18.4% | $237 / Sq Ft |
| 06/24/2016 06/24/16 | Sold | $494,000 | -1.0% | $200 / Sq Ft |
| 05/25/2016 05/25/16 | Pending | -- | -- | -- |
| 05/01/2016 05/01/16 | For Sale | $499,000 | -- | $202 / Sq Ft |
Tax History Compared to Growth
Tax History
| Year | Tax Paid | Tax Assessment Tax Assessment Total Assessment is a certain percentage of the fair market value that is determined by local assessors to be the total taxable value of land and additions on the property. | Land | Improvement |
|---|---|---|---|---|
| 2025 | $4,595 | $56,420 | $13,500 | $42,920 |
| 2024 | $4,595 | $56,420 | $13,500 | $42,920 |
| 2023 | $4,427 | $47,880 | $13,470 | $34,410 |
| 2022 | $4,213 | $39,980 | $12,510 | $27,470 |
| 2021 | $4,074 | $39,040 | $12,870 | $26,170 |
| 2020 | $3,780 | $36,510 | $9,510 | $27,000 |
| 2019 | $3,818 | $36,510 | $9,510 | $27,000 |
| 2018 | $3,799 | $36,720 | $7,560 | $29,160 |
| 2017 | $3,662 | $36,720 | $7,560 | $29,160 |
| 2016 | $3,611 | $36,010 | $6,770 | $29,240 |
| 2015 | $3,502 | $36,010 | $6,770 | $29,240 |
| 2014 | $3,074 | $31,200 | $7,560 | $23,640 |
Agents Affiliated with this Home
-
Sarah Gooch

Seller's Agent in 2025
Sarah Gooch
Keller Williams 1st Realty
(843) 496-3458
8 in this area
47 Total Sales
-
Jami Bedsaul

Seller's Agent in 2018
Jami Bedsaul
RE/MAX
(303) 519-4691
2 in this area
68 Total Sales
-
N
Buyer's Agent in 2018
Non-IRES Agent
CO_IRES
-
G
Seller's Agent in 2016
Ginny Meiers
Resident Realty
Map
Source: IRES MLS
MLS Number: 789946
APN: R8127800
- 17635 Silver Fox Ct
- ---- Tbd
- 3796 Vale View Ln
- 4326 County Road 38
- 4700 County Road 38
- 16835 Mckay Dr
- 16870 Mckay Dr
- 16873 Ballinger Cir
- 16860 Mckay Dr
- 16848 Weber Way
- 16815 Mckay Dr
- 16722 Chilton Dr
- 3196 Park St
- 16737 Lake Helen Blvd
- 3205 Beaumont Blvd
- 3326 Dryden Place
- 3308 Dryden Place
- 5139 County Road 38
- 16525 Sanford St
- 3106 Megan Way
