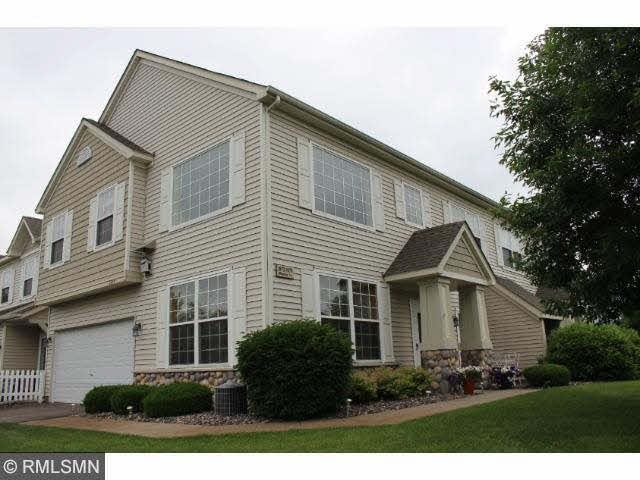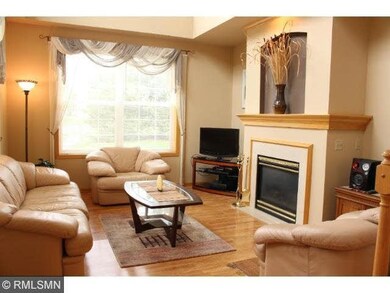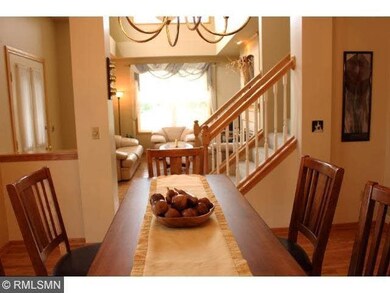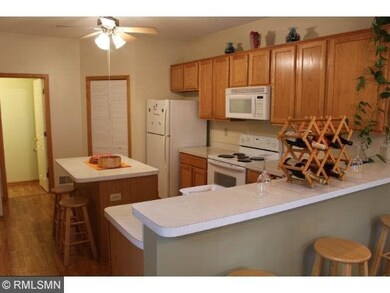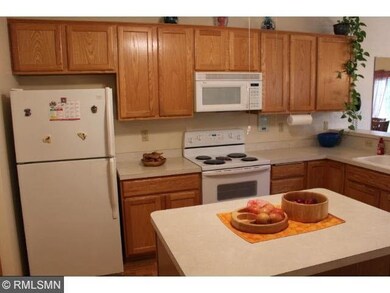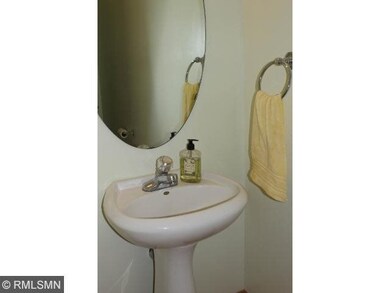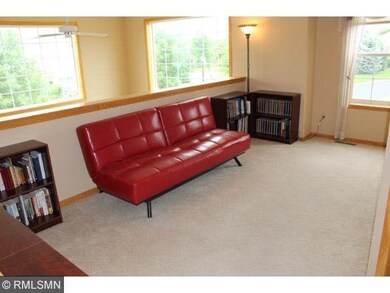
1872 1872 Bluestem Ln Shoreview, MN 55126
Rice Creek-Brookside NeighborhoodEstimated Value: $301,000 - $319,000
Highlights
- Vaulted Ceiling
- Whirlpool Bathtub
- Side by Side Parking
- Irondale Senior High School Rated A-
- 2 Car Attached Garage
- 3-minute walk to Rice Creek Fields
About This Home
As of August 2014Elegant end-unit boasts abundant natural light & soaring ceilings! 2BR + loft, 3BA, spacious Kit/DR, center island, gas fireplace, whirlpool, generous closets, patio! Enjoy Rice Creek North Regional Trail, wetlands & wildlife! Quick closing possible!
Last Agent to Sell the Property
Stephen Kinny
Keller Williams Premier Realty Listed on: 06/26/2014
Co-Listed By
Monica Kinny
Keller Williams Premier Realty
Last Buyer's Agent
Thomas Blomberg
Berkshire Hathaway Home Services Sundial Realty
Home Details
Home Type
- Single Family
Est. Annual Taxes
- $2,090
Year Built
- Built in 2000
Lot Details
- 1,307
HOA Fees
- $198 Monthly HOA Fees
Home Design
- Brick Exterior Construction
- Asphalt Shingled Roof
- Metal Siding
- Vinyl Siding
Interior Spaces
- 1,652 Sq Ft Home
- Vaulted Ceiling
- Gas Fireplace
- Dining Room
Kitchen
- Range
- Microwave
- Dishwasher
Bedrooms and Bathrooms
- 2 Bedrooms
- Walk-In Closet
- Bathroom on Main Level
- Whirlpool Bathtub
Laundry
- Dryer
- Washer
Parking
- 2 Car Attached Garage
- Side by Side Parking
- Driveway
Additional Features
- Patio
- 1,307 Sq Ft Lot
- Forced Air Heating and Cooling System
Community Details
- Association fees include exterior maintenance, shared amenities, snow removal, trash, water
Listing and Financial Details
- Assessor Parcel Number 043023240076
Ownership History
Purchase Details
Home Financials for this Owner
Home Financials are based on the most recent Mortgage that was taken out on this home.Purchase Details
Purchase Details
Home Financials for this Owner
Home Financials are based on the most recent Mortgage that was taken out on this home.Purchase Details
Purchase Details
Similar Homes in the area
Home Values in the Area
Average Home Value in this Area
Purchase History
| Date | Buyer | Sale Price | Title Company |
|---|---|---|---|
| Smith Isaac | $296,000 | -- | |
| Whittington Sara J | -- | None Available | |
| Law Colleen | $177,212 | Fatco | |
| Farquhar Mary L | $189,500 | -- | |
| Hanson Patty L | $154,555 | -- |
Mortgage History
| Date | Status | Borrower | Loan Amount |
|---|---|---|---|
| Open | Smith Isaac | $291,000 | |
| Previous Owner | Law Colleen | $148,000 | |
| Previous Owner | Law Colleen | $120,000 | |
| Previous Owner | Farquhar Mary L | $88,000 |
Property History
| Date | Event | Price | Change | Sq Ft Price |
|---|---|---|---|---|
| 08/21/2014 08/21/14 | Sold | $172,000 | -4.4% | $104 / Sq Ft |
| 08/09/2014 08/09/14 | Pending | -- | -- | -- |
| 06/26/2014 06/26/14 | For Sale | $179,900 | -- | $109 / Sq Ft |
Tax History Compared to Growth
Tax History
| Year | Tax Paid | Tax Assessment Tax Assessment Total Assessment is a certain percentage of the fair market value that is determined by local assessors to be the total taxable value of land and additions on the property. | Land | Improvement |
|---|---|---|---|---|
| 2024 | $3,440 | $287,700 | $50,000 | $237,700 |
| 2023 | $3,440 | $272,400 | $50,000 | $222,400 |
| 2022 | $2,874 | $266,400 | $50,000 | $216,400 |
| 2021 | $2,910 | $214,000 | $50,000 | $164,000 |
| 2020 | $3,130 | $220,500 | $50,000 | $170,500 |
| 2019 | $2,486 | $220,500 | $25,000 | $195,500 |
| 2018 | $2,424 | $191,700 | $25,000 | $166,700 |
| 2017 | $2,202 | $182,600 | $25,000 | $157,600 |
| 2016 | $2,308 | $0 | $0 | $0 |
| 2015 | $2,314 | $167,600 | $25,100 | $142,500 |
| 2014 | $2,090 | $0 | $0 | $0 |
Agents Affiliated with this Home
-
S
Seller's Agent in 2014
Stephen Kinny
Keller Williams Premier Realty
-
M
Seller Co-Listing Agent in 2014
Monica Kinny
Keller Williams Premier Realty
-
T
Buyer's Agent in 2014
Thomas Blomberg
Berkshire Hathaway Home Services Sundial Realty
Map
Source: REALTOR® Association of Southern Minnesota
MLS Number: 4640381
APN: 04-30-23-24-0076
- 1963 Bluestem Ln Unit 3
- 5874 Prairie Ridge Dr Unit 302
- 1791 Lois Dr
- 5702 Cabot Dr
- 2237 Knoll Dr
- 8518 Xebec St NE
- 2174 Terrace Dr
- 8504 Edison St NE
- 1535 Oakwood Dr
- 2356 Laport Dr
- 8605 Edison St NE
- 1536 Oakwood Terrace
- 8691 Edison St NE
- 3640 Flowerfield Rd
- 1428 Willow Creek Ln
- 2705 Hillview Rd
- 5535 Knoll Dr
- 5554 Knoll Dr
- 4133 88th Ave NE
- 3206 90th Ln NE
- 1882 1882 Bluestem Ln
- 1884 1884 Bluestem Ln
- 1884 1884 Bluestem-Lane-
- 1872 1872 Bluestem Ln
- 1886 Bluestem Ln Unit 57
- 1872 Bluestem Ln
- 1876 Bluestem Ln
- 1880 Bluestem Ln
- 1874 Bluestem Ln
- 1884 Bluestem Ln Unit 58
- 1878 Bluestem Ln Unit 64
- 1882 Bluestem Ln Unit 59
- 1888 Bluestem Ln
- 1898 Bluestem Ln
- 1894 Bluestem Ln
- 1900 Bluestem Ln
- 1892 Bluestem Ln
- 1890 Bluestem Ln Unit 70
- 1896 Bluestem Ln Unit 68
- 1902 Bluestem Ln Unit 65
