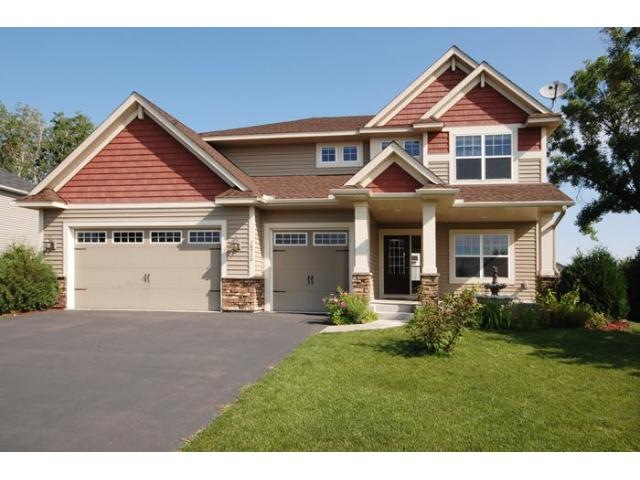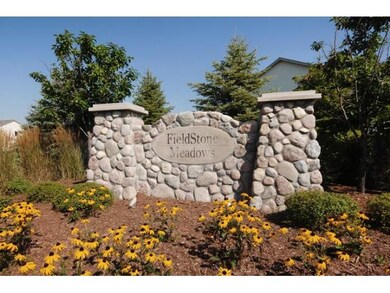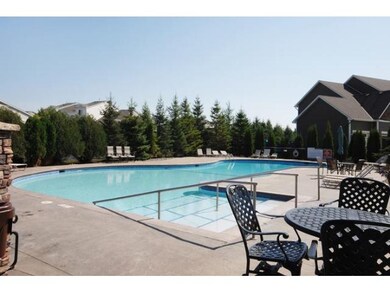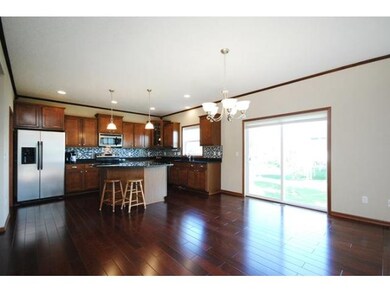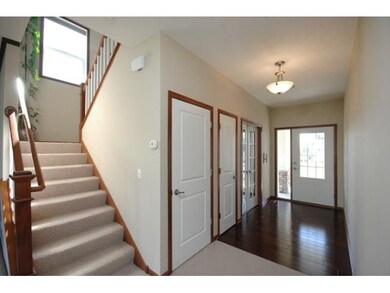
18720 64th Ave N Maple Grove, MN 55311
5
Beds
3.5
Baths
2,405
Sq Ft
0.34
Acres
Highlights
- Vaulted Ceiling
- Wood Flooring
- Community Pool
- Wayzata Central Middle School Rated A+
- Corner Lot
- 3 Car Attached Garage
About This Home
As of April 2020Quick close possible. Impeccably maintained, W/O, 3 finished levels, 4 BR Up, Upper Laundry, Wayzata Schools, Community Pool and Parks in walking distance
Home Details
Home Type
- Single Family
Est. Annual Taxes
- $5,315
Year Built
- Built in 2009
Lot Details
- 0.34 Acre Lot
- Lot Dimensions are 104x133x122x139
- Corner Lot
- Sprinkler System
HOA Fees
- $46 Monthly HOA Fees
Parking
- 3 Car Attached Garage
Home Design
- Asphalt Shingled Roof
- Stone Siding
- Vinyl Siding
Interior Spaces
- 2-Story Property
- Vaulted Ceiling
- Gas Fireplace
- Family Room
- Living Room with Fireplace
- Wood Flooring
Kitchen
- Range
- Microwave
- Dishwasher
- Disposal
Bedrooms and Bathrooms
- 5 Bedrooms
Laundry
- Dryer
- Washer
Basement
- Walk-Out Basement
- Sump Pump
- Drain
Utilities
- Forced Air Heating and Cooling System
Listing and Financial Details
- Assessor Parcel Number 3111922320033
Community Details
Overview
- Association fees include professional mgmt, shared amenities
- Community Management Association
- Fieldstone Meadows Subdivision
Recreation
- Community Pool
Ownership History
Date
Name
Owned For
Owner Type
Purchase Details
Listed on
Jan 4, 2020
Closed on
Apr 16, 2020
Sold by
Singh Jatinder and Kaur Paramjit
Bought by
Marah Kelle and Marah Porreh
Seller's Agent
Abbas Pyarali
LPT Realty, LLC
Buyer's Agent
Soye Chalte
RE/MAX Results
List Price
$524,900
Sold Price
$504,000
Premium/Discount to List
-$20,900
-3.98%
Total Days on Market
86
Current Estimated Value
Home Financials for this Owner
Home Financials are based on the most recent Mortgage that was taken out on this home.
Estimated Appreciation
$184,993
Avg. Annual Appreciation
6.24%
Original Mortgage
$453,600
Outstanding Balance
$407,561
Interest Rate
3.6%
Mortgage Type
New Conventional
Estimated Equity
$277,399
Purchase Details
Listed on
Aug 9, 2014
Closed on
Nov 26, 2014
Sold by
Sukut Bradley A and Sukut Karen A
Bought by
Singh Jatinder and Kaur Paramjit
Seller's Agent
Susan Bigham
Coldwell Banker Realty
List Price
$448,800
Sold Price
$400,000
Premium/Discount to List
-$48,800
-10.87%
Home Financials for this Owner
Home Financials are based on the most recent Mortgage that was taken out on this home.
Avg. Annual Appreciation
4.38%
Original Mortgage
$300,000
Interest Rate
3.97%
Mortgage Type
New Conventional
Purchase Details
Closed on
Oct 23, 2009
Sold by
U S Home Corporation
Bought by
Sukut Bradley A and Sukut Karen A
Home Financials for this Owner
Home Financials are based on the most recent Mortgage that was taken out on this home.
Original Mortgage
$232,000
Interest Rate
5.11%
Mortgage Type
New Conventional
Map
Create a Home Valuation Report for This Property
The Home Valuation Report is an in-depth analysis detailing your home's value as well as a comparison with similar homes in the area
Similar Homes in the area
Home Values in the Area
Average Home Value in this Area
Purchase History
| Date | Type | Sale Price | Title Company |
|---|---|---|---|
| Warranty Deed | $504,000 | Edgewater Title Group Llc | |
| Warranty Deed | $400,000 | Title One Inc | |
| Warranty Deed | $399,990 | -- |
Source: Public Records
Mortgage History
| Date | Status | Loan Amount | Loan Type |
|---|---|---|---|
| Open | $95,000 | New Conventional | |
| Open | $453,600 | New Conventional | |
| Previous Owner | $300,000 | New Conventional | |
| Previous Owner | $20,000 | Credit Line Revolving | |
| Previous Owner | $232,000 | New Conventional |
Source: Public Records
Property History
| Date | Event | Price | Change | Sq Ft Price |
|---|---|---|---|---|
| 04/16/2020 04/16/20 | Sold | $504,000 | -2.6% | $154 / Sq Ft |
| 02/20/2020 02/20/20 | Pending | -- | -- | -- |
| 01/30/2020 01/30/20 | Price Changed | $517,400 | -1.4% | $158 / Sq Ft |
| 01/09/2020 01/09/20 | For Sale | $524,900 | +31.2% | $160 / Sq Ft |
| 11/26/2014 11/26/14 | Sold | $400,000 | -10.9% | $166 / Sq Ft |
| 11/03/2014 11/03/14 | Pending | -- | -- | -- |
| 08/09/2014 08/09/14 | For Sale | $448,800 | -- | $187 / Sq Ft |
Source: NorthstarMLS
Tax History
| Year | Tax Paid | Tax Assessment Tax Assessment Total Assessment is a certain percentage of the fair market value that is determined by local assessors to be the total taxable value of land and additions on the property. | Land | Improvement |
|---|---|---|---|---|
| 2023 | $7,123 | $625,500 | $178,800 | $446,700 |
| 2022 | $6,036 | $594,600 | $135,800 | $458,800 |
| 2021 | $6,049 | $478,700 | $95,600 | $383,100 |
| 2020 | $6,154 | $475,400 | $108,100 | $367,300 |
| 2019 | $6,241 | $465,800 | $108,600 | $357,200 |
| 2018 | $6,287 | $465,700 | $122,600 | $343,100 |
| 2017 | $5,991 | $434,000 | $111,000 | $323,000 |
| 2016 | $6,076 | $428,700 | $111,000 | $317,700 |
| 2015 | $5,820 | $403,000 | $120,000 | $283,000 |
| 2014 | -- | $359,400 | $110,000 | $249,400 |
Source: Public Records
Source: NorthstarMLS
MLS Number: NST4515569
APN: 31-119-22-32-0033
Nearby Homes
- 19010 63rd Place N
- 19107 63rd Ave N
- 20087 66th Place N
- 1988 Leaping Deer Cir
- 19237 Paddock Ln
- 6302 Larkspur Ln
- 6304 Larkspur Ln
- 6306 Larkspur Ln
- 6308 Larkspur Ln
- 6310 Larkspur Ln
- 6312 Larkspur Ln
- 19102 62nd Ave N
- 19162 62nd Ave N
- 18895 61st Ave N
- 6709 Urbandale Ln N
- 19177 62nd Ave N
- 18310 61st Ave N
- 19265 Goldenrod Trail
- 18189 62nd Ave N
- 19273 Goldenrod Trail
