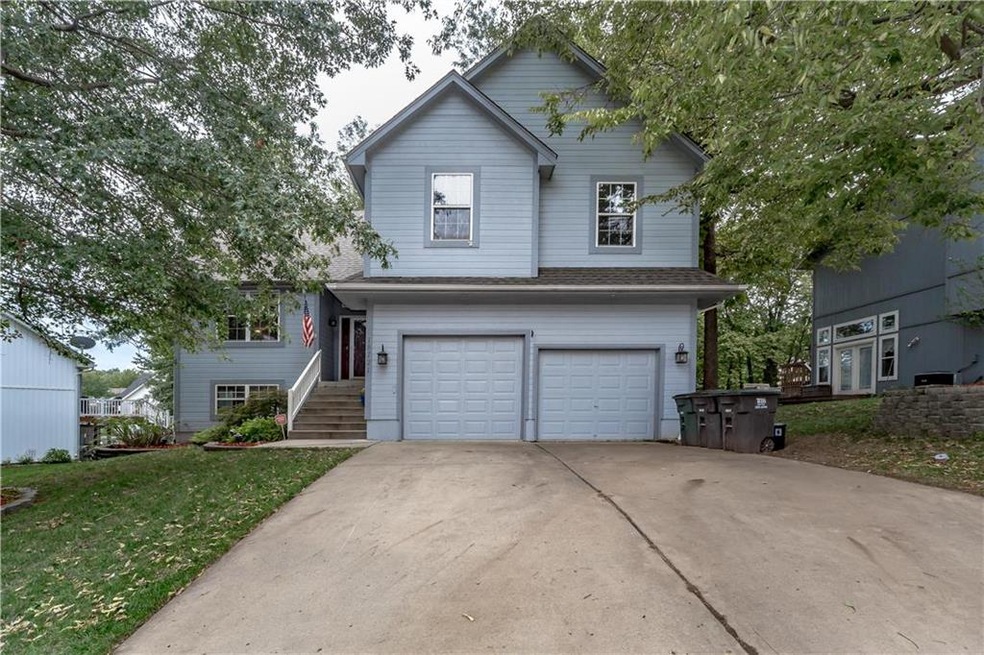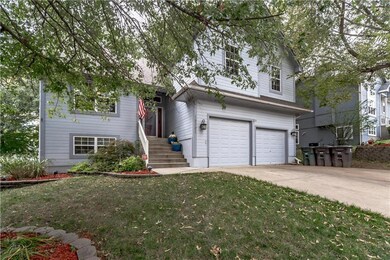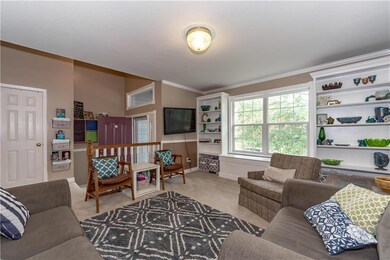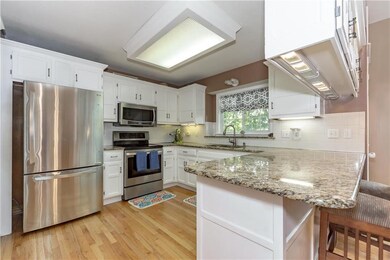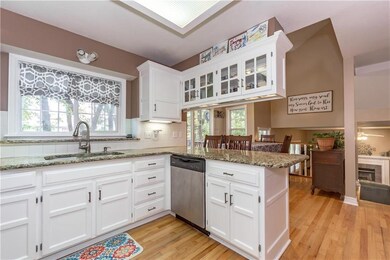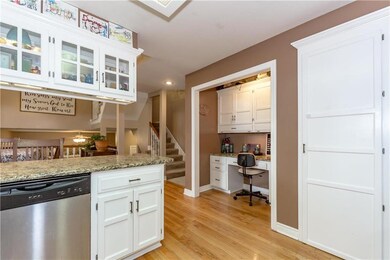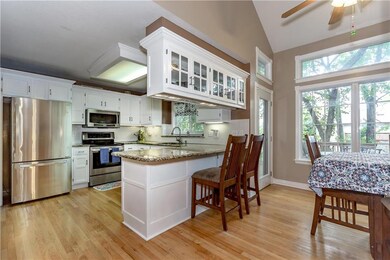
18721 Grove Cir Independence, MO 64058
Estimated Value: $313,852 - $347,000
Highlights
- Deck
- Recreation Room
- Wood Flooring
- Contemporary Architecture
- Vaulted Ceiling
- Whirlpool Bathtub
About This Home
As of November 2018What a Great Buy! Open & Flowing plan provides space to spread out & to entertain in style! Inside boasts 3 Living areas: Living Rm, Family Rm & Rec Rm w/Walk-out basement. Sunny Kitchen features Granite Counters, Walk-in Pantry, Built-in Desk & White Cabinets. Master Suite has vaulted ceiling, Walk-in Closet, Jetted Tub+Separate Shower & huge Vanity. Laundry on same level as Spacious Bedrooms. Fantastic outdoor space w/Two-tiered Deck & Covered Patio. Treed Yard gives privacy & shade on Sunny days. New HVAC & Roof So much space, you need to see it to believe it! Finished Sub-basement would be great hobby or work-out room! Motivated Seller says "Bring me a contract!"
Last Agent to Sell the Property
BHG Kansas City Homes License #SP00045881 Listed on: 09/21/2018

Home Details
Home Type
- Single Family
Est. Annual Taxes
- $2,889
Year Built
- Built in 1998
Lot Details
- 9,191 Sq Ft Lot
- Partially Fenced Property
Parking
- 2 Car Garage
- Front Facing Garage
- Garage Door Opener
Home Design
- Contemporary Architecture
- Frame Construction
- Composition Roof
Interior Spaces
- Wet Bar: Carpet, Shower Only, Shower Over Tub, Ceiling Fan(s), Separate Shower And Tub, Whirlpool Tub, Cathedral/Vaulted Ceiling, Walk-In Closet(s), Fireplace, Wood Floor, Granite Counters, Hardwood, Pantry
- Built-In Features: Carpet, Shower Only, Shower Over Tub, Ceiling Fan(s), Separate Shower And Tub, Whirlpool Tub, Cathedral/Vaulted Ceiling, Walk-In Closet(s), Fireplace, Wood Floor, Granite Counters, Hardwood, Pantry
- Vaulted Ceiling
- Ceiling Fan: Carpet, Shower Only, Shower Over Tub, Ceiling Fan(s), Separate Shower And Tub, Whirlpool Tub, Cathedral/Vaulted Ceiling, Walk-In Closet(s), Fireplace, Wood Floor, Granite Counters, Hardwood, Pantry
- Skylights
- Gas Fireplace
- Shades
- Plantation Shutters
- Drapes & Rods
- Family Room Downstairs
- Separate Formal Living Room
- Combination Kitchen and Dining Room
- Recreation Room
- Workshop
Kitchen
- Country Kitchen
- Electric Oven or Range
- Dishwasher
- Stainless Steel Appliances
- Granite Countertops
- Laminate Countertops
Flooring
- Wood
- Wall to Wall Carpet
- Linoleum
- Laminate
- Stone
- Ceramic Tile
- Luxury Vinyl Plank Tile
- Luxury Vinyl Tile
Bedrooms and Bathrooms
- 4 Bedrooms
- Cedar Closet: Carpet, Shower Only, Shower Over Tub, Ceiling Fan(s), Separate Shower And Tub, Whirlpool Tub, Cathedral/Vaulted Ceiling, Walk-In Closet(s), Fireplace, Wood Floor, Granite Counters, Hardwood, Pantry
- Walk-In Closet: Carpet, Shower Only, Shower Over Tub, Ceiling Fan(s), Separate Shower And Tub, Whirlpool Tub, Cathedral/Vaulted Ceiling, Walk-In Closet(s), Fireplace, Wood Floor, Granite Counters, Hardwood, Pantry
- 3 Full Bathrooms
- Double Vanity
- Whirlpool Bathtub
- Bathtub with Shower
Finished Basement
- Basement Fills Entire Space Under The House
- Sub-Basement: Workshop
Home Security
- Smart Thermostat
- Storm Doors
Outdoor Features
- Deck
- Enclosed patio or porch
Schools
- Blue Hills Elementary School
- Fort Osage High School
Additional Features
- City Lot
- Central Heating and Cooling System
Community Details
- Salem East Subdivision
Listing and Financial Details
- Exclusions: see Disclosure
- Assessor Parcel Number 16-220-20-09-00-0-00-000
Ownership History
Purchase Details
Home Financials for this Owner
Home Financials are based on the most recent Mortgage that was taken out on this home.Purchase Details
Home Financials for this Owner
Home Financials are based on the most recent Mortgage that was taken out on this home.Purchase Details
Home Financials for this Owner
Home Financials are based on the most recent Mortgage that was taken out on this home.Purchase Details
Purchase Details
Home Financials for this Owner
Home Financials are based on the most recent Mortgage that was taken out on this home.Similar Homes in Independence, MO
Home Values in the Area
Average Home Value in this Area
Purchase History
| Date | Buyer | Sale Price | Title Company |
|---|---|---|---|
| Staggs Eric E | -- | Platinum Title Llc | |
| Collins Jamie E | -- | Chicago Title | |
| Langton Terry L | -- | Stewart Title | |
| Federal National Mortgage Association | $171,464 | None Available | |
| Mason Robert G | -- | -- |
Mortgage History
| Date | Status | Borrower | Loan Amount |
|---|---|---|---|
| Open | Stagss Eric E | $202,000 | |
| Closed | Staggs Eric E | $191,900 | |
| Previous Owner | Collins Jamie E | $174,000 | |
| Previous Owner | Langton Terry L | $160,000 | |
| Previous Owner | Langton Terry L | $153,500 | |
| Previous Owner | Langton Terry L | $147,250 | |
| Previous Owner | Mason Robert G | $120,000 |
Property History
| Date | Event | Price | Change | Sq Ft Price |
|---|---|---|---|---|
| 11/09/2018 11/09/18 | Sold | -- | -- | -- |
| 10/11/2018 10/11/18 | Pending | -- | -- | -- |
| 10/03/2018 10/03/18 | Price Changed | $200,000 | -2.4% | $77 / Sq Ft |
| 09/27/2018 09/27/18 | Price Changed | $205,000 | -2.4% | $79 / Sq Ft |
| 09/21/2018 09/21/18 | For Sale | $210,000 | +5.1% | $81 / Sq Ft |
| 12/12/2014 12/12/14 | Sold | -- | -- | -- |
| 11/06/2014 11/06/14 | Pending | -- | -- | -- |
| 04/29/2014 04/29/14 | For Sale | $199,900 | -- | $83 / Sq Ft |
Tax History Compared to Growth
Tax History
| Year | Tax Paid | Tax Assessment Tax Assessment Total Assessment is a certain percentage of the fair market value that is determined by local assessors to be the total taxable value of land and additions on the property. | Land | Improvement |
|---|---|---|---|---|
| 2024 | $4,280 | $48,277 | $3,762 | $44,515 |
| 2023 | $4,280 | $48,277 | $3,627 | $44,650 |
| 2022 | $4,035 | $43,130 | $5,235 | $37,895 |
| 2021 | $4,039 | $43,130 | $5,235 | $37,895 |
| 2020 | $3,827 | $40,275 | $5,235 | $35,040 |
| 2019 | $3,750 | $40,275 | $5,235 | $35,040 |
| 2018 | $2,889 | $30,900 | $3,307 | $27,593 |
| 2017 | $2,889 | $30,900 | $3,307 | $27,593 |
| 2016 | $2,378 | $27,559 | $3,970 | $23,589 |
| 2014 | $2,343 | $27,018 | $3,892 | $23,126 |
Agents Affiliated with this Home
-
Sydney West

Seller's Agent in 2018
Sydney West
BHG Kansas City Homes
(913) 205-7311
137 Total Sales
-
Robert Riojas

Buyer's Agent in 2018
Robert Riojas
RE/MAX Elite, REALTORS
(816) 560-3169
124 Total Sales
-
Debbie Blankinship
D
Seller's Agent in 2014
Debbie Blankinship
Platinum Realty LLC
(888) 220-0988
2 Total Sales
-

Buyer's Agent in 2014
Tanya Baumgart
Chartwell Realty LLC
(816) 699-0810
146 Total Sales
Map
Source: Heartland MLS
MLS Number: 2131201
APN: 16-220-20-09-00-0-00-000
- 1912 N Grove Dr
- 18503 Hartford Ct
- 2210 N Salem Dr
- 1908 N Ponca Dr
- 18808 E 22nd Terrace N
- 19210 E Colony Ct
- 1711 S Concord Ct
- 1907 N Plymouth Ct
- 1606 N Ponca Dr
- 1910 N Vista St
- 1607 N Cherokee St
- 18900 E Manor Dr
- 19204 E 15th Terrace Ct N
- 1617 N Jones Ct
- 19708 E 17th Terrace N
- 18806 E Manor Dr
- 19213 E 15th Terrace Ct N
- 1448 N Inca Dr
- 19608 E Yocum Rd
- 1400 N Inca Dr
- 18721 Grove Cir
- 18801 Grove Cir
- 18717 Grove Cir
- 18706 E 20th Terrace N
- 18802 Grove Cir
- 18704 E 20th Terrace N
- 18720 Grove Cir
- 18800 Grove Cir
- 18702 E 20th Terrace N
- 2027 Grove Cir
- 2011 N Grove Dr
- 2025 Grove Cir
- 2013 N Grove Dr
- 2025 Grove Cir
- 18716 Grove Cir
- 2009 N Grove Dr
- 2015 N Grove Dr
- 2023 Grove Cir
- 2007 N Grove Dr
- 2017 N Grove Dr
