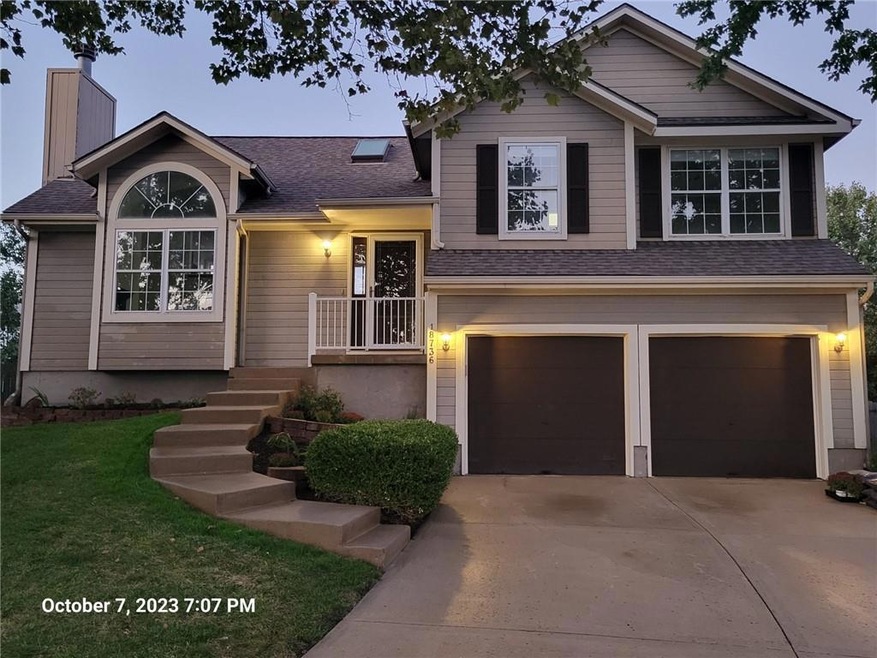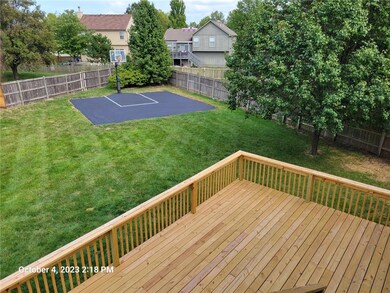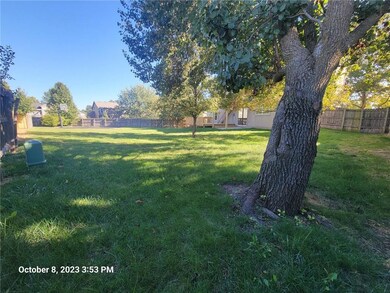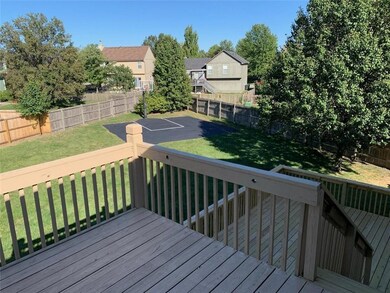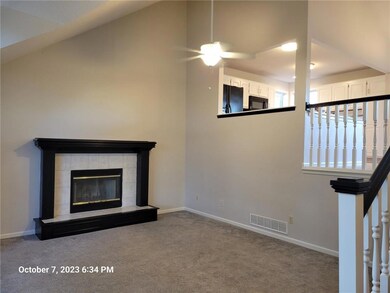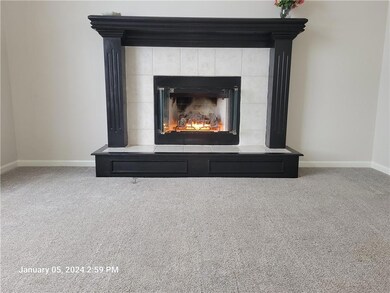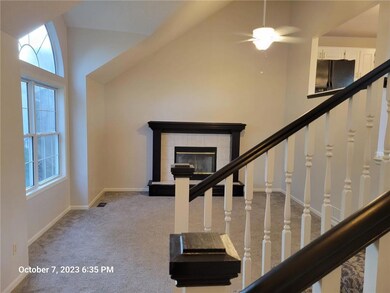
18736 W 164th St Olathe, KS 66062
Estimated Value: $383,000 - $393,000
Highlights
- Atrium Room
- Deck
- Traditional Architecture
- Madison Place Elementary School Rated A
- Vaulted Ceiling
- Wood Flooring
About This Home
As of May 2024The Seller is offering financing for this home at a Fixed 6% rate with only 10% down! Be sure to review the Savings examples at the home which demonstrate $8,000 to $10,000 first year savings potential.This home has been recently updated with Modern Grey paint, new carpet including high traffic grade in the stairways and halls. It features a bright and open concept with kitchen, vaulted dining area, and vaulted great room with a cozy fireplace. There are 3 bedrooms upstairs, including the primary with large ensuite. The lower level has a private, conforming 4th bedroom, a full bath and a large family room. This home also has an unfinished basement with lots of storage space. The completely fenced huge backyard has a half basketball (or Pickleball) court. The outdoor entertainment area includes two large decks and a patio. The home is at the end of a quiet cul-de-sac close to shopping, Hampton Park is just up the street, and provides ideal access to I-35, HWY 169, Heritage Park, Garmin and all the amenities along 159th Street.
Last Listed By
Orenda Real Estate Services Brokerage Phone: 816-548-0580 License #SP00223410 Listed on: 10/20/2023
Home Details
Home Type
- Single Family
Est. Annual Taxes
- $3,969
Year Built
- Built in 1999
Lot Details
- 0.29 Acre Lot
- Cul-De-Sac
- Paved or Partially Paved Lot
- Level Lot
HOA Fees
- $9 Monthly HOA Fees
Parking
- 2 Car Attached Garage
- Front Facing Garage
- Garage Door Opener
Home Design
- Traditional Architecture
- Frame Construction
- Composition Roof
- Lap Siding
Interior Spaces
- Vaulted Ceiling
- Ceiling Fan
- Skylights
- Fireplace With Gas Starter
- Thermal Windows
- Living Room with Fireplace
- Atrium Room
- Laundry on lower level
Kitchen
- Breakfast Area or Nook
- Built-In Electric Oven
- Dishwasher
- Disposal
Flooring
- Wood
- Carpet
- Vinyl
Bedrooms and Bathrooms
- 4 Bedrooms
- 3 Full Bathrooms
Basement
- Partial Basement
- Sump Pump
Home Security
- Storm Doors
- Fire and Smoke Detector
Outdoor Features
- Deck
Schools
- Brougham Elementary School
- Olathe South High School
Utilities
- Cooling System Powered By Gas
- Forced Air Heating System
- Heat Exchanger
- Satellite Dish
Community Details
- Association fees include curbside recycling, trash
- South Hampton Subdivision
Listing and Financial Details
- Assessor Parcel Number DP69900000-0363
- $0 special tax assessment
Ownership History
Purchase Details
Home Financials for this Owner
Home Financials are based on the most recent Mortgage that was taken out on this home.Purchase Details
Home Financials for this Owner
Home Financials are based on the most recent Mortgage that was taken out on this home.Purchase Details
Similar Homes in Olathe, KS
Home Values in the Area
Average Home Value in this Area
Purchase History
| Date | Buyer | Sale Price | Title Company |
|---|---|---|---|
| Equity Trust Company | -- | Alpha Title Llc | |
| Holy Amy L | -- | Platinum Title Llc | |
| Holy Amy | -- | None Available |
Mortgage History
| Date | Status | Borrower | Loan Amount |
|---|---|---|---|
| Open | Equity Trust Company | $150,000 | |
| Closed | Equity Trust Company | $127,400 | |
| Closed | Equity Trust Company | $127,400 | |
| Previous Owner | Holy Amy L | $114,300 | |
| Previous Owner | Holy Amy | $117,000 |
Property History
| Date | Event | Price | Change | Sq Ft Price |
|---|---|---|---|---|
| 05/15/2024 05/15/24 | Sold | -- | -- | -- |
| 04/18/2024 04/18/24 | Pending | -- | -- | -- |
| 04/09/2024 04/09/24 | Price Changed | $395,000 | -1.3% | $171 / Sq Ft |
| 10/20/2023 10/20/23 | For Sale | $400,000 | -- | $173 / Sq Ft |
Tax History Compared to Growth
Tax History
| Year | Tax Paid | Tax Assessment Tax Assessment Total Assessment is a certain percentage of the fair market value that is determined by local assessors to be the total taxable value of land and additions on the property. | Land | Improvement |
|---|---|---|---|---|
| 2024 | $4,636 | $41,296 | $7,790 | $33,506 |
| 2023 | $4,337 | $37,893 | $6,775 | $31,118 |
| 2022 | $3,969 | $33,753 | $6,153 | $27,600 |
| 2021 | $3,830 | $31,004 | $5,589 | $25,415 |
| 2020 | $3,718 | $29,831 | $5,589 | $24,242 |
| 2019 | $3,501 | $27,922 | $4,854 | $23,068 |
| 2018 | $3,412 | $27,025 | $4,855 | $22,170 |
| 2017 | $3,212 | $25,197 | $4,415 | $20,782 |
| 2016 | $2,899 | $23,345 | $4,415 | $18,930 |
| 2015 | $2,769 | $22,322 | $4,415 | $17,907 |
| 2013 | -- | $20,355 | $4,005 | $16,350 |
Agents Affiliated with this Home
-
Eddie Davis

Seller's Agent in 2024
Eddie Davis
Orenda Real Estate Services
(316) 202-1931
25 in this area
265 Total Sales
-
Sara Youngblood

Buyer's Agent in 2024
Sara Youngblood
BHG Kansas City Homes
(913) 961-1765
5 in this area
72 Total Sales
Map
Source: Heartland MLS
MLS Number: 2460004
APN: DP69900000-0363
- 18716 W 164th Terrace
- 16366 S Hunter St
- 18783 W 165th St
- 16965 S Mahaffie St
- 18505 W 165th St
- 16303 S Brentwood St
- 18409 W 163rd St
- 16555 S Sunset St
- 16455 S Fellows St
- 16121 S Matt Ct
- 16751 S Fellows St
- 16767 S Fellows St
- 16781 S Fellows St
- 16789 S Fellows St
- 18203 W 166th Terrace
- 18179 W 166th Terrace
- 19035 W 166th St
- 18952 W 167th Terrace
- 16611 S Lawson St
- 18693 W 160th St
- 18736 W 164th St
- 18720 W 164th St
- 18707 W 163rd Terrace
- 18711 W 163rd Terrace
- 18703 W 163rd Terrace
- 18768 W 164th St
- 16394 S Sunset St
- 16392 S Sunset St
- 18715 W 163rd Terrace
- 18721 W 164th St
- 16398 S Sunset St
- 16388 S Sunset St
- 18784 W 164th St
- 16402 S Sunset St
- 16386 S Sunset St
- 18719 W 163rd Terrace
- 18739 W 164th St
- 18757 W 164th St
- 16406 S Sunset St
- 18775 W 164th St
