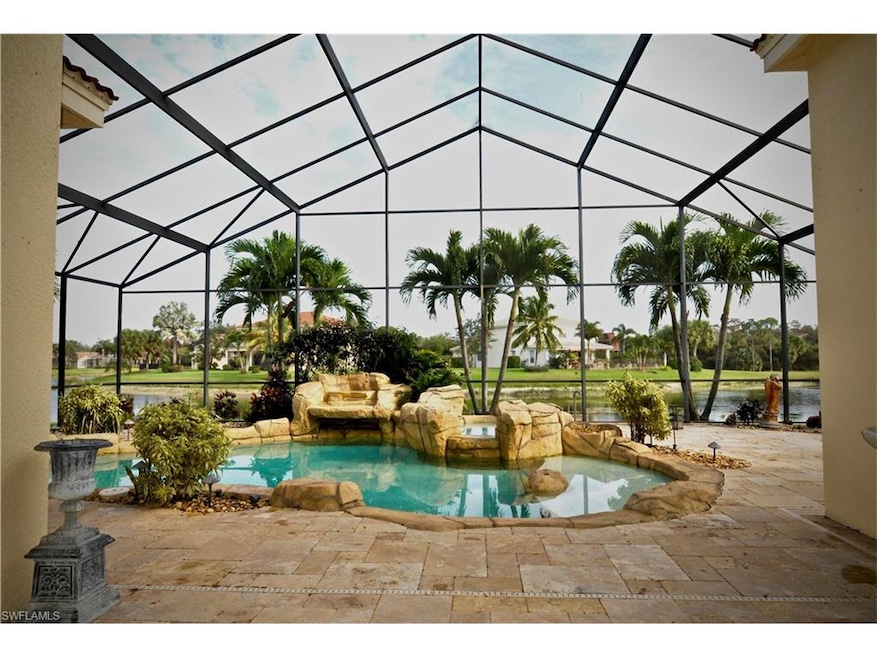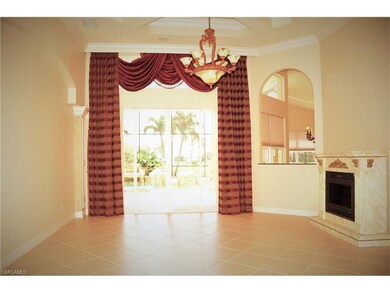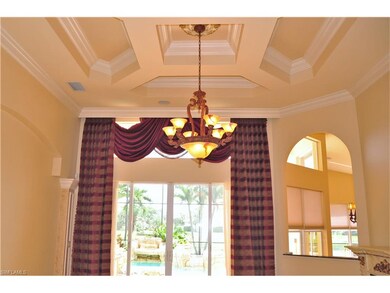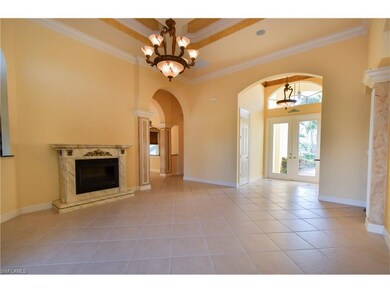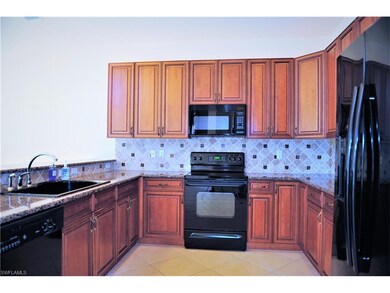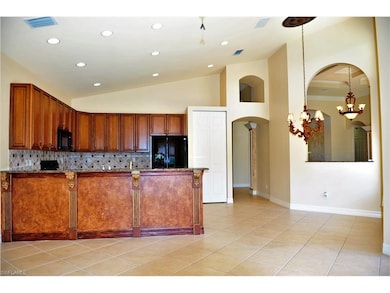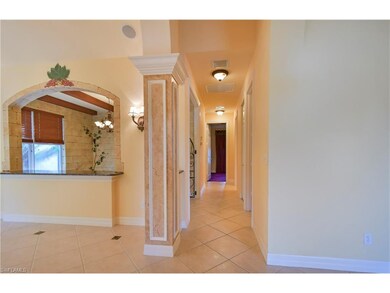
1874 Ivory Cane Point Naples, FL 34119
Arrowhead-Island Walk NeighborhoodHighlights
- Central Heating and Cooling System
- 5 Ceiling Fans
- 1-Story Property
- Laurel Oak Elementary School Rated A
About This Home
As of September 2020This PEARL model with travertine pool deck and rock waterfall/ pool, heated spa overlooking a tranquil lake is a MUST BUY! This elegant home has diagonal tiles, crown moldings in most of the rooms, custom light fixtures and fans throughout, exquisite coffered and tray ceilings, custom window treatments, granite in all bathrooms. This is situated in a cul-de-sac, in a very desirable neighborhood in a 24 hour gated community that has a fitness area, sauna, playground, basketball & tennis court.
Last Agent to Sell the Property
Berkshire Hathaway FL Realty License #NAPLES-249524074 Listed on: 11/02/2016

Home Details
Home Type
- Single Family
Est. Annual Taxes
- $9,976
Year Built
- 2004
Parking
- Deeded Parking
Home Design
- Tile
Interior Spaces
- 3,400 Sq Ft Home
- 1-Story Property
- 5 Ceiling Fans
- Ceiling Fan
Utilities
- Central Heating and Cooling System
Community Details
- $1,000 Secondary HOA Transfer Fee
Listing and Financial Details
Ownership History
Purchase Details
Purchase Details
Home Financials for this Owner
Home Financials are based on the most recent Mortgage that was taken out on this home.Purchase Details
Home Financials for this Owner
Home Financials are based on the most recent Mortgage that was taken out on this home.Purchase Details
Purchase Details
Home Financials for this Owner
Home Financials are based on the most recent Mortgage that was taken out on this home.Purchase Details
Home Financials for this Owner
Home Financials are based on the most recent Mortgage that was taken out on this home.Purchase Details
Similar Homes in Naples, FL
Home Values in the Area
Average Home Value in this Area
Purchase History
| Date | Type | Sale Price | Title Company |
|---|---|---|---|
| Quit Claim Deed | -- | Elder Law | |
| Warranty Deed | $595,000 | Attorney | |
| Warranty Deed | $497,500 | Sunbelt Title Agency | |
| Deed | $100 | -- | |
| Warranty Deed | $560,000 | Attorney | |
| Warranty Deed | $499,900 | Attorney | |
| Deed | $490,800 | -- |
Mortgage History
| Date | Status | Loan Amount | Loan Type |
|---|---|---|---|
| Previous Owner | $428,000 | Credit Line Revolving | |
| Previous Owner | $400,000 | Credit Line Revolving | |
| Previous Owner | $300,000 | Adjustable Rate Mortgage/ARM | |
| Previous Owner | $364,049 | Unknown | |
| Previous Owner | $360,000 | Fannie Mae Freddie Mac | |
| Previous Owner | $100,000 | Credit Line Revolving |
Property History
| Date | Event | Price | Change | Sq Ft Price |
|---|---|---|---|---|
| 09/29/2020 09/29/20 | Sold | $595,000 | -0.8% | $218 / Sq Ft |
| 09/07/2020 09/07/20 | Pending | -- | -- | -- |
| 08/20/2020 08/20/20 | For Sale | $599,900 | +20.6% | $219 / Sq Ft |
| 07/28/2017 07/28/17 | Sold | $497,500 | -4.3% | $146 / Sq Ft |
| 07/18/2017 07/18/17 | Pending | -- | -- | -- |
| 04/21/2017 04/21/17 | Price Changed | $520,000 | -3.4% | $153 / Sq Ft |
| 03/23/2017 03/23/17 | Price Changed | $538,500 | -2.0% | $158 / Sq Ft |
| 03/06/2017 03/06/17 | Price Changed | $549,700 | -2.7% | $162 / Sq Ft |
| 02/15/2017 02/15/17 | Price Changed | $565,000 | -0.9% | $166 / Sq Ft |
| 01/25/2017 01/25/17 | Price Changed | $570,000 | -1.6% | $168 / Sq Ft |
| 12/08/2016 12/08/16 | Price Changed | $579,000 | -3.0% | $170 / Sq Ft |
| 11/02/2016 11/02/16 | For Sale | $597,000 | +6.6% | $176 / Sq Ft |
| 01/14/2015 01/14/15 | Sold | $560,000 | -3.4% | $209 / Sq Ft |
| 11/19/2014 11/19/14 | Pending | -- | -- | -- |
| 08/20/2014 08/20/14 | Price Changed | $579,900 | -3.2% | $217 / Sq Ft |
| 04/10/2014 04/10/14 | For Sale | $599,000 | -- | $224 / Sq Ft |
Tax History Compared to Growth
Tax History
| Year | Tax Paid | Tax Assessment Tax Assessment Total Assessment is a certain percentage of the fair market value that is determined by local assessors to be the total taxable value of land and additions on the property. | Land | Improvement |
|---|---|---|---|---|
| 2023 | $9,976 | $943,236 | $478,571 | $464,665 |
| 2022 | $7,437 | $549,462 | $0 | $0 |
| 2021 | $5,930 | $499,511 | $119,264 | $380,247 |
| 2020 | $5,313 | $489,108 | $116,970 | $372,138 |
| 2019 | $5,365 | $490,795 | $0 | $0 |
| 2018 | $5,248 | $481,644 | $138,530 | $343,114 |
| 2017 | $5,974 | $503,153 | $151,373 | $351,780 |
| 2016 | $5,963 | $540,461 | $0 | $0 |
| 2015 | $5,932 | $482,244 | $0 | $0 |
| 2014 | $5,355 | $438,404 | $0 | $0 |
Agents Affiliated with this Home
-
Brandon Romero

Seller's Agent in 2020
Brandon Romero
Realty One Group MVP
(239) 250-5775
32 in this area
57 Total Sales
-
Peggy Garrity

Buyer's Agent in 2020
Peggy Garrity
William Raveis Real Estate
(239) 207-1008
2 in this area
60 Total Sales
-
Gonette Caparros

Seller's Agent in 2017
Gonette Caparros
Berkshire Hathaway FL Realty
(443) 956-7491
1 in this area
18 Total Sales
-
Sherry Spinella

Seller Co-Listing Agent in 2017
Sherry Spinella
Coldwell Banker Realty
(239) 280-9073
4 in this area
27 Total Sales
-
Edward Lorenzini

Buyer's Agent in 2017
Edward Lorenzini
Ad Infinitum Realty & Consult
(239) 777-9178
13 Total Sales
-
P
Seller's Agent in 2015
Pat Duggan
William Raveis Real Estate
Map
Source: Naples Area Board of REALTORS®
MLS Number: 216066458
APN: 72650010863
- 1857 Senegal Date Dr
- 1813 Senegal Date Dr
- 1905 Isla de Palma Cir
- 1801 Senegal Date Dr
- 1479 Palma Blanca Ct
- 2089 Isla de Palma Cir
- 2085 Painted Palm Dr
- 1925 Isla de Palma Cir
- 1614 Triangle Palm Terrace
- 1945 Isla de Palma Cir
- 2222 Campestre Terrace
- 2000 Isla de Palma Cir
- 4907 Lasqueti Way
- 1381 Areca Cove
- 4752 Maupiti Way
- 1350 Triandra Ln
