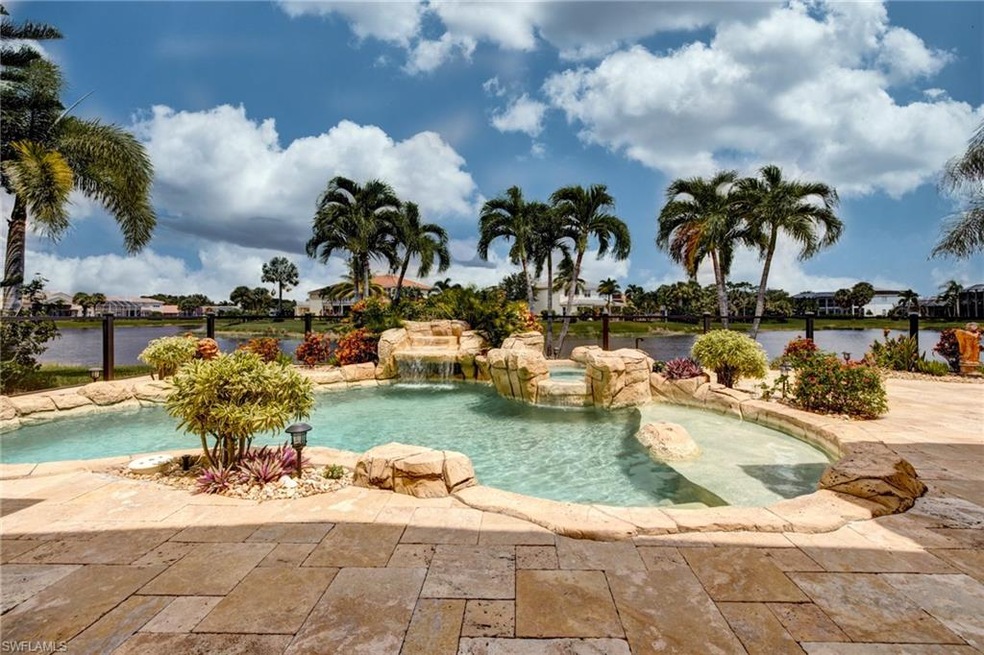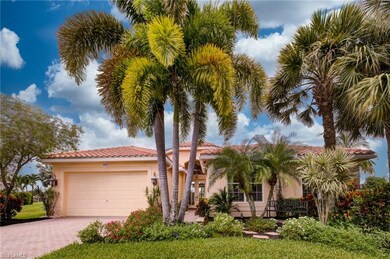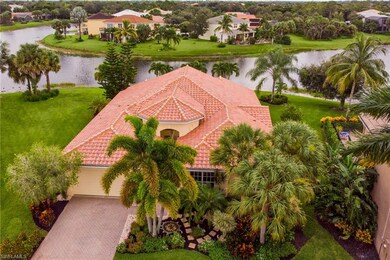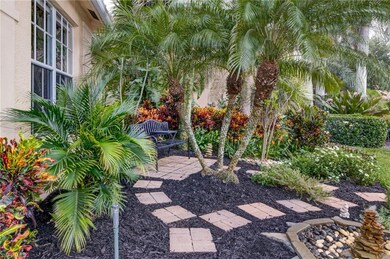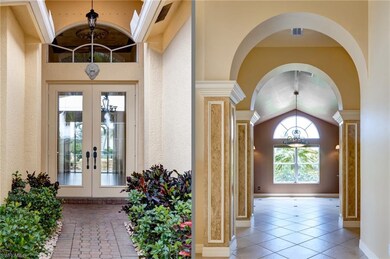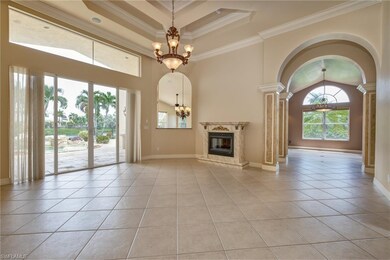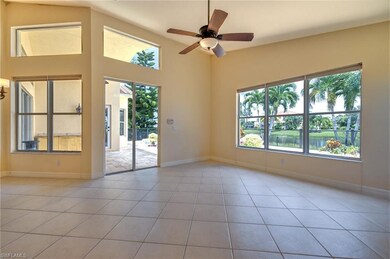
1874 Ivory Cane Point Naples, FL 34119
Arrowhead-Island Walk NeighborhoodHighlights
- Lake Front
- Lakefront Beach
- In Ground Pool
- Laurel Oak Elementary School Rated A
- Gated with Attendant
- Sauna
About This Home
As of September 2020Rarely available large quiet cul-de-sac lot on the main lake wrapped by water. The Popular Pearl model has 4 bedrooms, 2.5 baths and a 2-car garage. This split bedroom floor plan is light and bright with soaring beautiful trey ceilings, crown molding and custom paint. Enjoy the wide lake view from your custom pool and backyard oasis. It’s perfect for entertaining in style or watching the sunrise. The large master suite has high coffered ceilings and 2 walk-in closets. With new roof, kitchen appliances and new carpet your mind will be at ease. This well-maintained home is in Saturnia Lakes an award-winning gated community. It offers resort style living with 2 heated pools, hot tub, fitness room, dance studio, internet cafe, saunas, billiards room, ballroom, clay tennis courts, playground, basketball court, and putting green. With A rated schools and minutes from shopping and restaurants this is a must-see home.
Last Agent to Sell the Property
Realty One Group MVP License #NAPLES-249522356 Listed on: 08/20/2020
Home Details
Home Type
- Single Family
Est. Annual Taxes
- $5,365
Year Built
- Built in 2004
Lot Details
- 0.28 Acre Lot
- Lot Dimensions: 58
- Lake Front
- Cul-De-Sac
- East Facing Home
- Fenced
- Paved or Partially Paved Lot
- Sprinkler System
HOA Fees
- $459 Monthly HOA Fees
Parking
- 2 Car Attached Garage
- Deeded Parking
Home Design
- Concrete Block With Brick
- Stucco
- Tile
Interior Spaces
- 2,735 Sq Ft Home
- 1-Story Property
- Vaulted Ceiling
- Ceiling Fan
- Shutters
- Single Hung Windows
- French Doors
- Combination Dining and Living Room
- Sauna
- Lake Views
Kitchen
- Eat-In Kitchen
- Microwave
Flooring
- Carpet
- Tile
Bedrooms and Bathrooms
- 4 Bedrooms
- Split Bedroom Floorplan
- Walk-In Closet
- Dual Sinks
- Bathtub With Separate Shower Stall
Laundry
- Dryer
- Washer
- Laundry Tub
Home Security
- Monitored
- Fire and Smoke Detector
Pool
- In Ground Pool
- In Ground Spa
Outdoor Features
- Patio
- Water Fountains
- Lanai
Schools
- Laurel Oak Elementary School
- Oakridge Middle School
- Gulf Coast High School
Utilities
- Central Heating and Cooling System
- Underground Utilities
- High Speed Internet
- Cable TV Available
Listing and Financial Details
- Assessor Parcel Number 72650010863
Community Details
Overview
- $1,200 Secondary HOA Transfer Fee
- Lakefront Beach
Amenities
- Clubhouse
- Billiard Room
Recreation
- Tennis Courts
- Community Basketball Court
- Exercise Course
- Community Pool or Spa Combo
- Putting Green
- Bike Trail
Security
- Gated with Attendant
Ownership History
Purchase Details
Purchase Details
Home Financials for this Owner
Home Financials are based on the most recent Mortgage that was taken out on this home.Purchase Details
Home Financials for this Owner
Home Financials are based on the most recent Mortgage that was taken out on this home.Purchase Details
Purchase Details
Home Financials for this Owner
Home Financials are based on the most recent Mortgage that was taken out on this home.Purchase Details
Home Financials for this Owner
Home Financials are based on the most recent Mortgage that was taken out on this home.Purchase Details
Similar Homes in Naples, FL
Home Values in the Area
Average Home Value in this Area
Purchase History
| Date | Type | Sale Price | Title Company |
|---|---|---|---|
| Quit Claim Deed | -- | Elder Law | |
| Warranty Deed | $595,000 | Attorney | |
| Warranty Deed | $497,500 | Sunbelt Title Agency | |
| Deed | $100 | -- | |
| Warranty Deed | $560,000 | Attorney | |
| Warranty Deed | $499,900 | Attorney | |
| Deed | $490,800 | -- |
Mortgage History
| Date | Status | Loan Amount | Loan Type |
|---|---|---|---|
| Previous Owner | $428,000 | Credit Line Revolving | |
| Previous Owner | $400,000 | Credit Line Revolving | |
| Previous Owner | $300,000 | Adjustable Rate Mortgage/ARM | |
| Previous Owner | $364,049 | Unknown | |
| Previous Owner | $360,000 | Fannie Mae Freddie Mac | |
| Previous Owner | $100,000 | Credit Line Revolving |
Property History
| Date | Event | Price | Change | Sq Ft Price |
|---|---|---|---|---|
| 09/29/2020 09/29/20 | Sold | $595,000 | -0.8% | $218 / Sq Ft |
| 09/07/2020 09/07/20 | Pending | -- | -- | -- |
| 08/20/2020 08/20/20 | For Sale | $599,900 | +20.6% | $219 / Sq Ft |
| 07/28/2017 07/28/17 | Sold | $497,500 | -4.3% | $146 / Sq Ft |
| 07/18/2017 07/18/17 | Pending | -- | -- | -- |
| 04/21/2017 04/21/17 | Price Changed | $520,000 | -3.4% | $153 / Sq Ft |
| 03/23/2017 03/23/17 | Price Changed | $538,500 | -2.0% | $158 / Sq Ft |
| 03/06/2017 03/06/17 | Price Changed | $549,700 | -2.7% | $162 / Sq Ft |
| 02/15/2017 02/15/17 | Price Changed | $565,000 | -0.9% | $166 / Sq Ft |
| 01/25/2017 01/25/17 | Price Changed | $570,000 | -1.6% | $168 / Sq Ft |
| 12/08/2016 12/08/16 | Price Changed | $579,000 | -3.0% | $170 / Sq Ft |
| 11/02/2016 11/02/16 | For Sale | $597,000 | +6.6% | $176 / Sq Ft |
| 01/14/2015 01/14/15 | Sold | $560,000 | -3.4% | $209 / Sq Ft |
| 11/19/2014 11/19/14 | Pending | -- | -- | -- |
| 08/20/2014 08/20/14 | Price Changed | $579,900 | -3.2% | $217 / Sq Ft |
| 04/10/2014 04/10/14 | For Sale | $599,000 | -- | $224 / Sq Ft |
Tax History Compared to Growth
Tax History
| Year | Tax Paid | Tax Assessment Tax Assessment Total Assessment is a certain percentage of the fair market value that is determined by local assessors to be the total taxable value of land and additions on the property. | Land | Improvement |
|---|---|---|---|---|
| 2023 | $9,976 | $943,236 | $478,571 | $464,665 |
| 2022 | $7,437 | $549,462 | $0 | $0 |
| 2021 | $5,930 | $499,511 | $119,264 | $380,247 |
| 2020 | $5,313 | $489,108 | $116,970 | $372,138 |
| 2019 | $5,365 | $490,795 | $0 | $0 |
| 2018 | $5,248 | $481,644 | $138,530 | $343,114 |
| 2017 | $5,974 | $503,153 | $151,373 | $351,780 |
| 2016 | $5,963 | $540,461 | $0 | $0 |
| 2015 | $5,932 | $482,244 | $0 | $0 |
| 2014 | $5,355 | $438,404 | $0 | $0 |
Agents Affiliated with this Home
-
Brandon Romero

Seller's Agent in 2020
Brandon Romero
Realty One Group MVP
(239) 250-5775
32 in this area
57 Total Sales
-
Peggy Garrity

Buyer's Agent in 2020
Peggy Garrity
William Raveis Real Estate
(239) 207-1008
2 in this area
60 Total Sales
-
Gonette Caparros

Seller's Agent in 2017
Gonette Caparros
Berkshire Hathaway FL Realty
(443) 956-7491
1 in this area
18 Total Sales
-
Sherry Spinella

Seller Co-Listing Agent in 2017
Sherry Spinella
Coldwell Banker Realty
(239) 280-9073
4 in this area
27 Total Sales
-
Edward Lorenzini

Buyer's Agent in 2017
Edward Lorenzini
Ad Infinitum Realty & Consult
(239) 777-9178
13 Total Sales
-
P
Seller's Agent in 2015
Pat Duggan
William Raveis Real Estate
Map
Source: Naples Area Board of REALTORS®
MLS Number: 220052548
APN: 72650010863
- 1857 Senegal Date Dr
- 1813 Senegal Date Dr
- 1905 Isla de Palma Cir
- 1801 Senegal Date Dr
- 1479 Palma Blanca Ct
- 2089 Isla de Palma Cir
- 2085 Painted Palm Dr
- 1925 Isla de Palma Cir
- 1614 Triangle Palm Terrace
- 1945 Isla de Palma Cir
- 2222 Campestre Terrace
- 2000 Isla de Palma Cir
- 4907 Lasqueti Way
- 1381 Areca Cove
- 4752 Maupiti Way
- 1350 Triandra Ln
