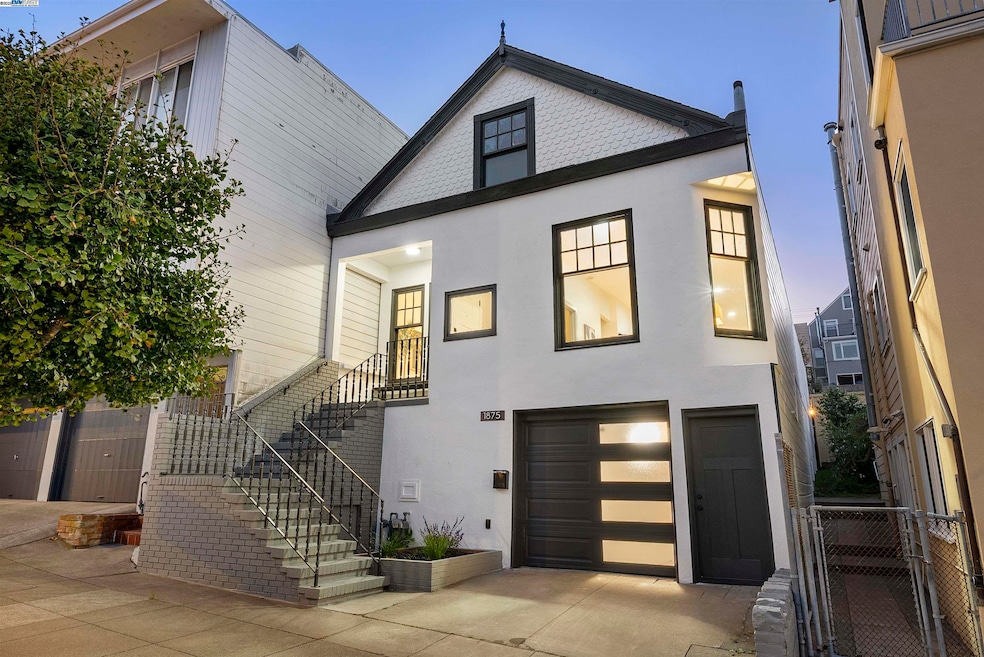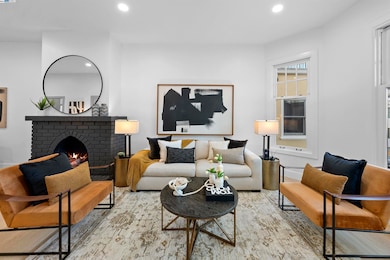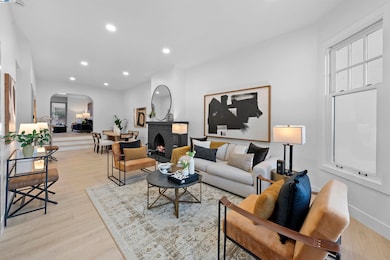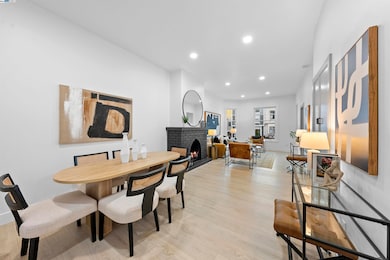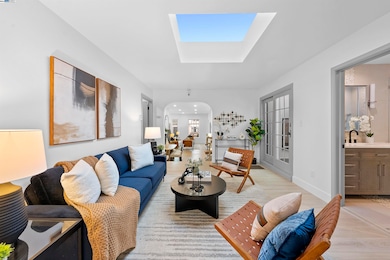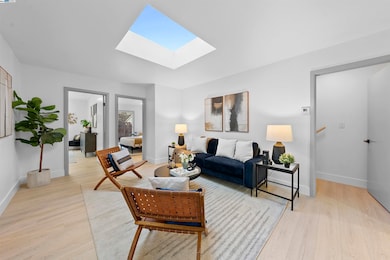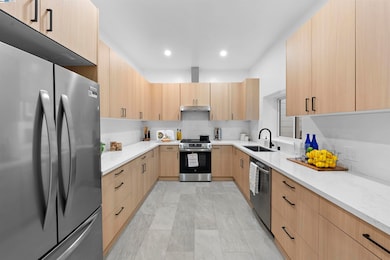1875 9th Ave San Francisco, CA 94122
Inner Sunset NeighborhoodEstimated payment $12,556/month
Highlights
- Contemporary Architecture
- No HOA
- Cooling Available
- Clarendon Alternative Elementary School Rated A
- 1 Car Attached Garage
- 2-minute walk to J.P. Murphy Playground
About This Home
An opportunity to own a Quintessential San Francisco completely renovated home in the desirable neighborhood of Golden Gate Heights! Renovation completed with permits. As you walk into this stunning design, you notice the abundant natural light and beautiful sunroof. This spacious 7 bedroom, 3 bath residence offers elegantly modern style, high-quality finishes, and generous living space throughout. This beautiful home features a brand new kitchen, new floors, baseboards, recessed lighting, updated bathrooms, new light fixtures and brand new interior and exterior paint. The exterior shines with landscaped front and backyards with newly installed artificial grass, new exterior lights, modern string lighting, and a brand new modern garage door with epoxy paint flooring. Bottom floor even has it's own entrance which would be perfect for guests or potential renters. It also has partial views of the Golden Gate Bridge when looking at the home across the street! This home also resides perfectly located near parks, shops, and transportation, this Golden Gate Heights gem combines space and amazing style with endless possibilities!
Open House Schedule
-
Saturday, November 01, 20251:00 to 4:00 pm11/1/2025 1:00:00 PM +00:0011/1/2025 4:00:00 PM +00:00Come see this beautiful remodeled home!Add to Calendar
-
Sunday, November 02, 20252:00 to 4:00 pm11/2/2025 2:00:00 PM +00:0011/2/2025 4:00:00 PM +00:00Come see this beautiful remodeled home!Add to Calendar
Home Details
Home Type
- Single Family
Est. Annual Taxes
- $12,627
Year Built
- Built in 1902
Lot Details
- 3,000 Sq Ft Lot
Parking
- 1 Car Attached Garage
Home Design
- Contemporary Architecture
- Composition Shingle Roof
- Stucco
Interior Spaces
- 3-Story Property
- Recessed Lighting
- Living Room with Fireplace
- Washer and Dryer Hookup
Kitchen
- Gas Range
- Free-Standing Range
- Dishwasher
Flooring
- Laminate
- Tile
Bedrooms and Bathrooms
- 7 Bedrooms
- 3 Full Bathrooms
Utilities
- Cooling Available
- Central Heating
Community Details
- No Home Owners Association
- Golden Gate Heig Subdivision
Listing and Financial Details
- Assessor Parcel Number 2046 014
Map
Home Values in the Area
Average Home Value in this Area
Tax History
| Year | Tax Paid | Tax Assessment Tax Assessment Total Assessment is a certain percentage of the fair market value that is determined by local assessors to be the total taxable value of land and additions on the property. | Land | Improvement |
|---|---|---|---|---|
| 2025 | $12,627 | $1,030,785 | $618,471 | $412,314 |
| 2024 | $12,627 | $1,010,575 | $606,345 | $404,230 |
| 2023 | $12,434 | $990,760 | $594,456 | $396,304 |
| 2022 | $12,192 | $971,334 | $582,800 | $388,534 |
| 2021 | $11,974 | $952,289 | $571,373 | $380,916 |
| 2020 | $12,086 | $942,526 | $565,515 | $377,011 |
| 2019 | $11,675 | $924,028 | $554,418 | $369,610 |
| 2018 | $11,279 | $905,912 | $543,548 | $362,364 |
| 2017 | $10,849 | $888,152 | $532,892 | $355,260 |
| 2016 | $10,660 | $870,740 | $522,444 | $348,296 |
| 2015 | $10,525 | $857,664 | $514,598 | $343,066 |
| 2014 | $10,248 | $840,864 | $504,518 | $336,346 |
Property History
| Date | Event | Price | List to Sale | Price per Sq Ft |
|---|---|---|---|---|
| 10/31/2025 10/31/25 | For Sale | $2,198,000 | -- | $670 / Sq Ft |
Purchase History
| Date | Type | Sale Price | Title Company |
|---|---|---|---|
| Grant Deed | -- | None Listed On Document | |
| Interfamily Deed Transfer | -- | None Available | |
| Grant Deed | $725,000 | First American Title Company | |
| Grant Deed | $525,000 | Commonwealth Land Title Co |
Mortgage History
| Date | Status | Loan Amount | Loan Type |
|---|---|---|---|
| Open | $1,930,100 | New Conventional | |
| Previous Owner | $580,000 | Purchase Money Mortgage | |
| Previous Owner | $393,750 | No Value Available |
Source: Bay East Association of REALTORS®
MLS Number: 41116319
APN: 2046-014
- 1907 9th Ave
- 118 Ortega St Unit 1200
- 1810 8th Ave
- 1808 8th Ave Unit 1810
- 124 Noriega St
- 1723-1725 7th Ave
- 50 Cascade Walk
- 1831 14th Ave
- 1701 Funston Ave Unit 1703
- 1635 10th Ave Unit 5
- 1983 15th Ave
- 2123 Funston Ave
- 1883-1885 16th Ave
- 327 Crestmont Dr Unit 329
- 327-329 Crestmont Dr
- 2266 9th Ave
- 113 Warren Dr
- 620 Clarendon Ave
- 77 Crestmont Dr
- 614 Clarendon Ave
- 160 Devonshire Way
- 480 Warren Dr
- 1457 11th Ave Unit Courtyard Garden
- 1387 18th Ave Unit 2
- 1389 18th Ave Unit 3
- 1370 20th Ave Unit 1370
- 2538 15th Ave
- 21 Panorama Dr
- 2019 Lawton St
- 2373 24th Ave Unit A
- 2090 29th Ave
- 2395 26th Ave
- 646 Corbett Ave Unit 508
- 1650 Portola Dr
- 925 Corbett Ave Unit FL1-ID1545
- 2547 Irving St Unit 2545
- 370 Upper Terrace Unit 4
- 655 Corbett Ave Unit 505
- 2018 31st Ave Unit ID1305152P
- 172 Amber Dr
