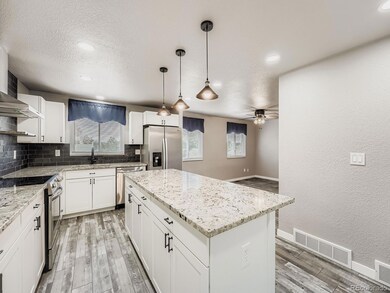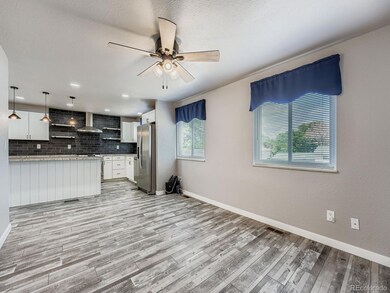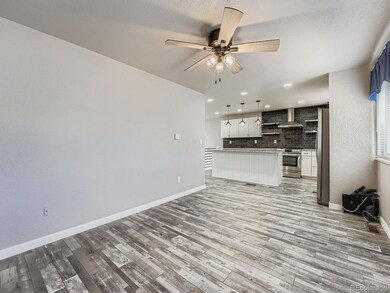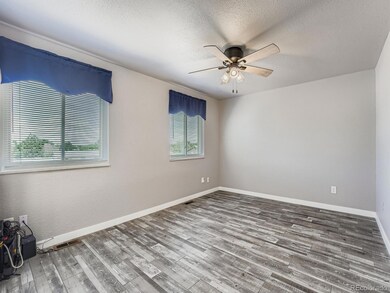18751 E Arkansas Place Aurora, CO 80017
Side Creek NeighborhoodEstimated payment $2,762/month
Highlights
- No HOA
- Fireplace
- Living Room
- Cul-De-Sac
- 2 Car Attached Garage
- Laundry Room
About This Home
Discover modern comfort in this beautifully updated, move-in-ready home. The chef-inspired kitchen features granite countertops, stainless steel appliances, a large island, and vented hood—ideal for everyday living and entertaining. Upstairs offers two light-filled bedrooms and a stylish full bath. The lower level adds flexible living space with a cozy wood-burning fireplace, a second full bath with double sinks and custom tiled shower, plus a versatile bedroom with an adjoining bonus room for an office, closet, or additional bedroom. Upgrades include high-grade LVP flooring, enhanced insulation, forced-air gas heat, central A/C, gas water heater, and LED garage lighting. The finished, insulated two-car garage includes built-in cabinets and an automatic opener. Enjoy the spacious backyard with patio shade sails and plenty of room for outdoor living. Modern finishes, energy-efficient upgrades, and versatile spaces make this home a standout.
Listing Agent
Real Broker, LLC DBA Real Brokerage Email: chelea.dawn27@gmail.com,303-868-9819 License #100082341 Listed on: 09/02/2025

Home Details
Home Type
- Single Family
Est. Annual Taxes
- $2,678
Year Built
- Built in 1982
Lot Details
- 9,104 Sq Ft Lot
- Cul-De-Sac
- Property is Fully Fenced
Parking
- 2 Car Attached Garage
Home Design
- Frame Construction
- Composition Roof
Interior Spaces
- 2-Story Property
- Fireplace
- Living Room
- Finished Basement
- 1 Bedroom in Basement
- Laundry Room
Bedrooms and Bathrooms
- 3 Bedrooms
- 2 Full Bathrooms
Schools
- Side Creek Elementary School
- Mrachek Middle School
- Rangeview High School
Utilities
- Forced Air Heating and Cooling System
Community Details
- No Home Owners Association
- Side Creek Subdivision
Listing and Financial Details
- Exclusions: Sellers Personal Property
- Assessor Parcel Number 031431034
Map
Home Values in the Area
Average Home Value in this Area
Tax History
| Year | Tax Paid | Tax Assessment Tax Assessment Total Assessment is a certain percentage of the fair market value that is determined by local assessors to be the total taxable value of land and additions on the property. | Land | Improvement |
|---|---|---|---|---|
| 2025 | $2,678 | $27,694 | -- | -- |
| 2024 | $2,597 | $27,946 | -- | -- |
| 2023 | $2,597 | $27,946 | $0 | $0 |
| 2022 | $2,383 | $23,734 | $0 | $0 |
| 2021 | $2,460 | $23,734 | $0 | $0 |
| 2020 | $2,065 | $19,834 | $0 | $0 |
| 2019 | $1,314 | $19,834 | $0 | $0 |
| 2018 | $1,157 | $18,144 | $0 | $0 |
| 2017 | $1,007 | $18,144 | $0 | $0 |
| 2016 | $676 | $14,392 | $0 | $0 |
| 2015 | $653 | $14,392 | $0 | $0 |
| 2014 | -- | $10,324 | $0 | $0 |
| 2013 | -- | $10,960 | $0 | $0 |
Property History
| Date | Event | Price | List to Sale | Price per Sq Ft | Prior Sale |
|---|---|---|---|---|---|
| 01/20/2026 01/20/26 | For Sale | $489,000 | 0.0% | $313 / Sq Ft | |
| 01/14/2026 01/14/26 | Pending | -- | -- | -- | |
| 01/09/2026 01/09/26 | Price Changed | $489,000 | -2.0% | $313 / Sq Ft | |
| 09/22/2025 09/22/25 | Price Changed | $499,000 | -3.9% | $319 / Sq Ft | |
| 09/02/2025 09/02/25 | For Sale | $519,000 | +66.3% | $332 / Sq Ft | |
| 06/24/2021 06/24/21 | Sold | $312,000 | 0.0% | $379 / Sq Ft | View Prior Sale |
| 06/24/2021 06/24/21 | For Sale | $312,000 | -- | $379 / Sq Ft | |
| 05/24/2021 05/24/21 | Pending | -- | -- | -- |
Purchase History
| Date | Type | Sale Price | Title Company |
|---|---|---|---|
| Warranty Deed | $312,000 | Land Title Guarantee Company | |
| Deed | -- | -- | |
| Deed | -- | -- | |
| Deed | -- | -- |
Source: REcolorado®
MLS Number: 5804814
APN: 1975-22-2-02-044
- 1428 S Bahama St
- 1283 S Bahama St
- 1342 S Cathay Ct Unit 104
- 1341 S Cathay Ct Unit 201
- 1599 S Bahama St
- 1295 S Zeno Cir Unit C
- 1381 S Cathay Ct Unit 106
- 1301 S Cathay Ct Unit 202
- 1372 S Cathay Ct Unit 104
- 1382 S Cathay Ct Unit 102
- 1627 S Andes Way
- 19131 E Louisiana Ave
- 19216 E Idaho Place Unit 102
- 18932 E Kansas Dr
- 19192 E Wyoming Place Unit 105
- 18820 E Hawaii Dr
- 1675 S Andes Way
- 19258 E Kansas Dr
- 18193 E Alabama Place Unit C
- 19283 E Idaho Dr Unit 104
- 1417 S Biscay Way
- 1393 S Zeno St
- 1497 S Andes Way
- 1314 S Zeno St
- 1541 S Biscay Ct
- 18757 E Hawaii Dr
- 1638 S Tower Rd
- 19238 E Gunnison Cir
- 18988 E Montana Place
- 1159 S Waco St Unit B
- 1819 S Yampa Way
- 17766 E Arizona Ave
- 1055 S Zeno Way
- 17859 E Hawaii Place
- 18895 E Utah Cir
- 1881 S Dunkirk St Unit 202
- 18856 E Utah Cir
- 1801 S Dunkirk St Unit ID1061367P
- 1024 S Waco Way
- 18929 E Warren Cir Unit C205






