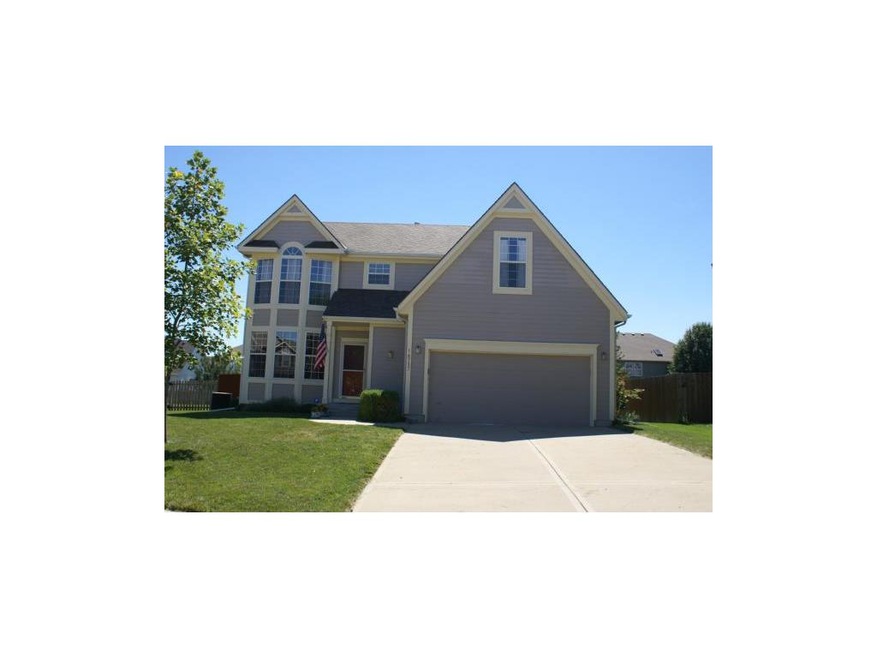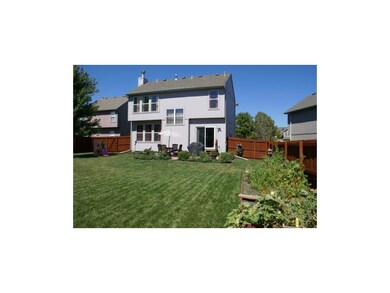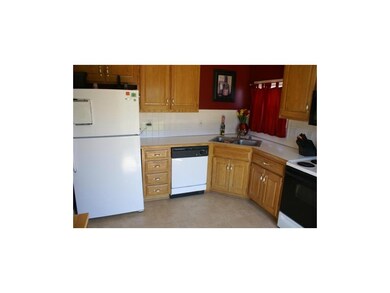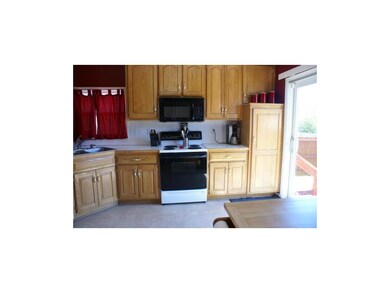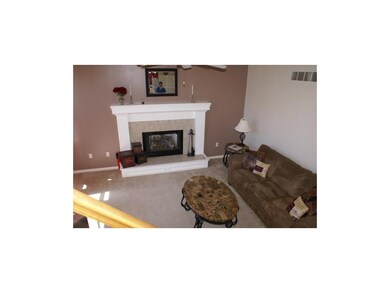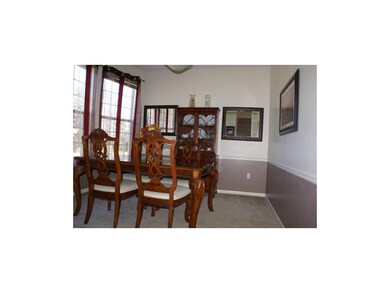
18757 W 164th St Olathe, KS 66062
Estimated Value: $363,000 - $394,000
Highlights
- Recreation Room
- Vaulted Ceiling
- Great Room with Fireplace
- Madison Place Elementary School Rated A
- Traditional Architecture
- Granite Countertops
About This Home
As of October 2013Location, Location! Cute, Clean & Ready to Move Right In!! Cul-De-Sac, South backing, fenced yard, paver patio, & long flat driveway. New Roof 2010, Finished Basement in 2008, LL Bar & Media Area w/ 4th Bedroom/ Office. Friendly neighborhood. Fantastic Parks & Award-Winning Schools! Why buy a split-entry, when you can get a 2-Story?!! All measurements are estimated and should be verified by the buyer for accuracy.
Last Agent to Sell the Property
KW Diamond Partners License #BR00009815 Listed on: 09/04/2013

Home Details
Home Type
- Single Family
Est. Annual Taxes
- $2,283
Year Built
- Built in 1999
Lot Details
- Wood Fence
- Sprinkler System
HOA Fees
- $8 Monthly HOA Fees
Parking
- 2 Car Attached Garage
- Front Facing Garage
- Garage Door Opener
Home Design
- Traditional Architecture
- Frame Construction
- Composition Roof
- Lap Siding
Interior Spaces
- Wet Bar: Carpet, Ceiling Fan(s), Shades/Blinds, Cathedral/Vaulted Ceiling, Walk-In Closet(s), Pantry, Fireplace
- Built-In Features: Carpet, Ceiling Fan(s), Shades/Blinds, Cathedral/Vaulted Ceiling, Walk-In Closet(s), Pantry, Fireplace
- Vaulted Ceiling
- Ceiling Fan: Carpet, Ceiling Fan(s), Shades/Blinds, Cathedral/Vaulted Ceiling, Walk-In Closet(s), Pantry, Fireplace
- Skylights
- Thermal Windows
- Shades
- Plantation Shutters
- Drapes & Rods
- Great Room with Fireplace
- Formal Dining Room
- Den
- Recreation Room
- Fire and Smoke Detector
- Laundry on upper level
- Finished Basement
Kitchen
- Breakfast Area or Nook
- Free-Standing Range
- Recirculated Exhaust Fan
- Dishwasher
- Granite Countertops
- Laminate Countertops
- Disposal
Flooring
- Wall to Wall Carpet
- Linoleum
- Laminate
- Stone
- Ceramic Tile
- Luxury Vinyl Plank Tile
- Luxury Vinyl Tile
Bedrooms and Bathrooms
- 3 Bedrooms
- Cedar Closet: Carpet, Ceiling Fan(s), Shades/Blinds, Cathedral/Vaulted Ceiling, Walk-In Closet(s), Pantry, Fireplace
- Walk-In Closet: Carpet, Ceiling Fan(s), Shades/Blinds, Cathedral/Vaulted Ceiling, Walk-In Closet(s), Pantry, Fireplace
- Double Vanity
- Bathtub with Shower
Schools
- Sunnyside Elementary School
- Olathe South High School
Additional Features
- Enclosed patio or porch
- Forced Air Heating and Cooling System
Community Details
- South Hampton Subdivision
Listing and Financial Details
- Assessor Parcel Number DP69900000 0367
Ownership History
Purchase Details
Home Financials for this Owner
Home Financials are based on the most recent Mortgage that was taken out on this home.Purchase Details
Home Financials for this Owner
Home Financials are based on the most recent Mortgage that was taken out on this home.Purchase Details
Home Financials for this Owner
Home Financials are based on the most recent Mortgage that was taken out on this home.Similar Homes in Olathe, KS
Home Values in the Area
Average Home Value in this Area
Purchase History
| Date | Buyer | Sale Price | Title Company |
|---|---|---|---|
| Salinas Cesar R | -- | None Available | |
| Salinas Cesar R | -- | Chicago Title Company Llc | |
| Davis Jason D | -- | First American Title Ins Co |
Mortgage History
| Date | Status | Borrower | Loan Amount |
|---|---|---|---|
| Open | Salinas Cesar R | $154,500 | |
| Closed | Salinas Cesar R | $171,000 | |
| Previous Owner | Salinas Cesar R | $169,500 | |
| Previous Owner | Davis Jason D | $175,774 | |
| Previous Owner | Davis Jason D | $176,880 | |
| Previous Owner | Davis Jason D | $177,152 |
Property History
| Date | Event | Price | Change | Sq Ft Price |
|---|---|---|---|---|
| 10/23/2013 10/23/13 | Sold | -- | -- | -- |
| 09/06/2013 09/06/13 | Pending | -- | -- | -- |
| 09/03/2013 09/03/13 | For Sale | $178,000 | -- | $112 / Sq Ft |
Tax History Compared to Growth
Tax History
| Year | Tax Paid | Tax Assessment Tax Assessment Total Assessment is a certain percentage of the fair market value that is determined by local assessors to be the total taxable value of land and additions on the property. | Land | Improvement |
|---|---|---|---|---|
| 2024 | $4,646 | $41,377 | $7,415 | $33,962 |
| 2023 | $4,378 | $38,237 | $6,448 | $31,789 |
| 2022 | $3,989 | $33,914 | $5,857 | $28,057 |
| 2021 | $3,884 | $31,441 | $5,320 | $26,121 |
| 2020 | $3,700 | $29,693 | $5,320 | $24,373 |
| 2019 | $3,564 | $28,417 | $4,622 | $23,795 |
| 2018 | $3,427 | $27,140 | $4,621 | $22,519 |
| 2017 | $3,193 | $25,047 | $4,202 | $20,845 |
| 2016 | $2,874 | $23,149 | $4,202 | $18,947 |
| 2015 | $2,751 | $22,183 | $4,202 | $17,981 |
| 2013 | -- | $18,930 | $3,830 | $15,100 |
Agents Affiliated with this Home
-
Chuck Jansen
C
Seller's Agent in 2013
Chuck Jansen
KW Diamond Partners
(913) 710-2597
11 in this area
60 Total Sales
-
Bryan Huff

Buyer's Agent in 2013
Bryan Huff
Keller Williams Realty Partner
(913) 907-0760
185 in this area
1,072 Total Sales
Map
Source: Heartland MLS
MLS Number: 1848796
APN: DP69900000-0367
- 18716 W 164th Terrace
- 18783 W 165th St
- 18505 W 165th St
- 16366 S Hunter St
- 18203 W 166th Terrace
- 18179 W 166th Terrace
- 16455 S Fellows St
- 16751 S Fellows St
- 16767 S Fellows St
- 16781 S Fellows St
- 16789 S Fellows St
- 19035 W 166th St
- 16977 S Mahaffie St
- 16965 S Mahaffie St
- 16303 S Brentwood St
- 18409 W 163rd St
- 18952 W 167th Terrace
- 18958 W 168th St
- 16611 S Lawson St
- 16880 S Ridgeview Rd
- 18757 W 164th St
- 18775 W 164th St
- 18739 W 164th St
- 18793 W 164th St
- 18746 W 164th Terrace
- 18736 W 164th Terrace
- 18756 W 164th Terrace
- 18721 W 164th St
- 18811 W 164th St
- 18726 W 164th Terrace
- 18786 W 164th Terrace
- 18768 W 164th St
- 18720 W 164th St
- 18784 W 164th St
- 18825 W 164th St
- 18736 W 164th St
- 18796 W 164th Terrace
- 16406 S Sunset St
- 18800 W 164th St
- 16402 S Sunset St
