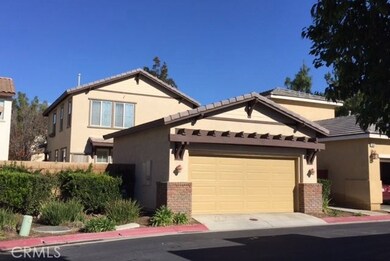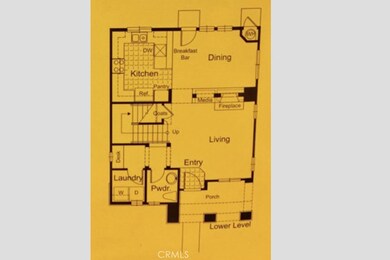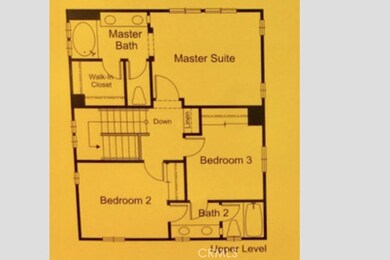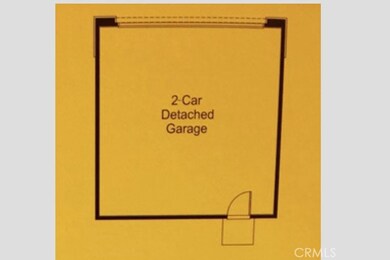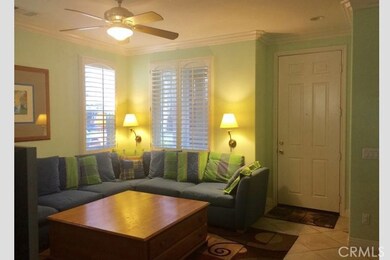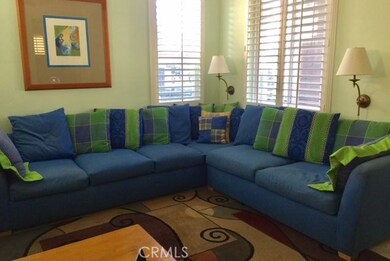
1876 Redfield Rd Riverside, CA 92507
Eastside NeighborhoodHighlights
- Contemporary Architecture
- Wood Flooring
- Walk-In Closet
- Polytechnic High School Rated A-
- Community Pool
- Views
About This Home
As of June 2024Front and back lawn maintenance done by HOA. Backyard between house and garage is completely concreted. Carpeted stairs. Fully drywalled garage. Sectional steel roll-up garage door. Fire resistant concrete tile roof. Hand crafted stairways. Bullnose drywall corners. Smoke detectors. Cultured marble counter tops in the kitchen. Pilotless gas range. Low flow shower heads, Energy saving insulation in ceilings and exterior walls. Turn-key if interested. Immaculate 2-story contemporary-style home with a bright kitchen and plenty of counter space. Centrally located just minutes from downtown and a short walk to public transportation. Freshly exterior house & fence paint-good for next 10-15 years. Lots of house and appliance upgrades. Features beautifully ceramic tiled first floor & bathrooms and hardwood floors in the bedrooms. Lighted ceiling fans in LR, dining areas and master bedroom. Heatilator fireplace in LR. White shuttered windows, some window glasses are tinted. Jetted tub in the master bath. New hot gas water heater & garage door opener. Extra shelves in the huge master bedroom closet and in the garage for storage. Community pool & spa for the Redington residents. Turn-key if interested.
Last Agent to Sell the Property
Martin Bennett
HomeBay Broker CA, Inc License #01480523 Listed on: 02/01/2017
Home Details
Home Type
- Single Family
Est. Annual Taxes
- $7,123
Year Built
- Built in 2006
Lot Details
- 3,049 Sq Ft Lot
- Partially Fenced Property
- Back Yard
HOA Fees
- $160 Monthly HOA Fees
Parking
- 2 Car Garage
- Parking Available
- Garage Door Opener
Home Design
- Contemporary Architecture
- Tile Roof
- Clay Roof
- Stucco
Interior Spaces
- 1,442 Sq Ft Home
- Ceiling Fan
- Tinted Windows
- Living Room with Fireplace
- Wood Flooring
- Property Views
Kitchen
- Gas Range
- Microwave
- Dishwasher
- Disposal
Bedrooms and Bathrooms
- 3 Bedrooms | 1 Main Level Bedroom
- Walk-In Closet
Laundry
- Laundry Room
- Dryer
- Washer
Home Security
- Fire and Smoke Detector
- Fire Sprinkler System
Outdoor Features
- Exterior Lighting
Utilities
- Forced Air Heating and Cooling System
- Water Purifier
Listing and Financial Details
- Tax Lot 33
- Tax Tract Number 31801
- Assessor Parcel Number 221240035
Community Details
Overview
- Association Phone (951) 530-4302
Recreation
- Community Pool
- Community Spa
Ownership History
Purchase Details
Home Financials for this Owner
Home Financials are based on the most recent Mortgage that was taken out on this home.Purchase Details
Home Financials for this Owner
Home Financials are based on the most recent Mortgage that was taken out on this home.Purchase Details
Home Financials for this Owner
Home Financials are based on the most recent Mortgage that was taken out on this home.Purchase Details
Home Financials for this Owner
Home Financials are based on the most recent Mortgage that was taken out on this home.Similar Homes in Riverside, CA
Home Values in the Area
Average Home Value in this Area
Purchase History
| Date | Type | Sale Price | Title Company |
|---|---|---|---|
| Grant Deed | $590,000 | California Best Title | |
| Grant Deed | $494,000 | Fidelity National Title Co | |
| Grant Deed | $338,000 | Orange Coast Title | |
| Grant Deed | $398,000 | Lawyers Title |
Mortgage History
| Date | Status | Loan Amount | Loan Type |
|---|---|---|---|
| Open | $413,000 | New Conventional | |
| Previous Owner | $392,000 | New Conventional | |
| Previous Owner | $150,000 | Credit Line Revolving | |
| Previous Owner | $150,000 | Purchase Money Mortgage |
Property History
| Date | Event | Price | Change | Sq Ft Price |
|---|---|---|---|---|
| 06/20/2024 06/20/24 | Sold | $590,000 | +3.5% | $409 / Sq Ft |
| 05/14/2024 05/14/24 | Pending | -- | -- | -- |
| 05/05/2024 05/05/24 | For Sale | $570,000 | +15.4% | $395 / Sq Ft |
| 09/20/2021 09/20/21 | Sold | $493,888 | 0.0% | $343 / Sq Ft |
| 08/11/2021 08/11/21 | Pending | -- | -- | -- |
| 08/08/2021 08/08/21 | Off Market | $493,888 | -- | -- |
| 07/29/2021 07/29/21 | For Sale | $499,000 | +1.0% | $346 / Sq Ft |
| 07/21/2021 07/21/21 | Off Market | $493,888 | -- | -- |
| 04/22/2018 04/22/18 | Rented | $1,900 | -4.8% | -- |
| 04/04/2018 04/04/18 | Off Market | $1,995 | -- | -- |
| 03/22/2018 03/22/18 | For Rent | $1,995 | 0.0% | -- |
| 03/15/2018 03/15/18 | Off Market | $1,995 | -- | -- |
| 03/04/2018 03/04/18 | For Rent | $1,995 | 0.0% | -- |
| 03/22/2017 03/22/17 | Sold | $338,000 | 0.0% | $234 / Sq Ft |
| 02/01/2017 02/01/17 | For Sale | $337,900 | -- | $234 / Sq Ft |
Tax History Compared to Growth
Tax History
| Year | Tax Paid | Tax Assessment Tax Assessment Total Assessment is a certain percentage of the fair market value that is determined by local assessors to be the total taxable value of land and additions on the property. | Land | Improvement |
|---|---|---|---|---|
| 2023 | $7,123 | $503,880 | $126,480 | $377,400 |
| 2022 | $6,965 | $494,000 | $124,000 | $370,000 |
| 2021 | $5,503 | $362,400 | $75,053 | $287,347 |
| 2020 | $5,445 | $358,685 | $74,284 | $284,401 |
| 2019 | $5,341 | $351,653 | $72,828 | $278,825 |
| 2018 | $5,263 | $344,758 | $71,400 | $273,358 |
| 2017 | $5,072 | $327,114 | $64,906 | $262,208 |
| 2016 | $4,301 | $271,000 | $54,000 | $217,000 |
| 2015 | $4,270 | $268,000 | $53,000 | $215,000 |
| 2014 | $4,027 | $239,000 | $47,000 | $192,000 |
Agents Affiliated with this Home
-
Jonathan Lin

Seller's Agent in 2024
Jonathan Lin
RE/MAX
(626) 375-0745
2 in this area
60 Total Sales
-
Pearl Khoo
P
Buyer's Agent in 2024
Pearl Khoo
IRN REALTY
(626) 203-8966
1 in this area
41 Total Sales
-
MARGARET LIANG

Seller's Agent in 2021
MARGARET LIANG
Global Premium Realty
(562) 569-6828
1 in this area
26 Total Sales
-
M
Seller's Agent in 2017
Martin Bennett
HomeBay Broker CA, Inc
Map
Source: California Regional Multiple Listing Service (CRMLS)
MLS Number: OC17004434
APN: 221-240-035
- 1835 Martin Luther King Blvd
- 4445 Dwight Ave
- 4479 Chicago Ave
- 4785 Chicago Ave
- 2061 Rancho Dr
- 1802 Prince Albert Dr
- 4209 Michael St
- 4303 Kansas Ave
- 4027 Dwight Ave
- 2367 Prospect Ave
- 1956 Arroyo Dr
- 0 Arlington Ave Unit SW24165534
- 2190 9th St
- 1872 Arroyo Dr
- 1995 Rincon Ave
- 2460 Carlton Place
- 2431 12th St
- 2505 Pennsylvania Ave
- 1806 Loma Vista St
- 2125 7th St

