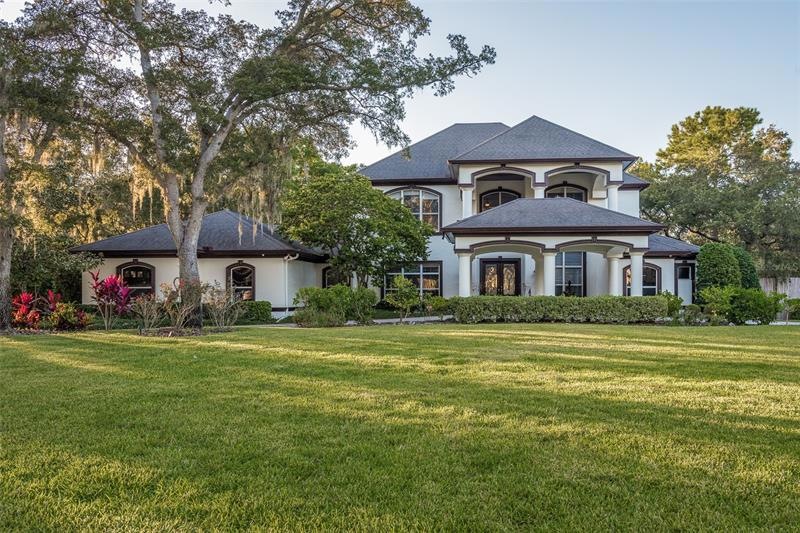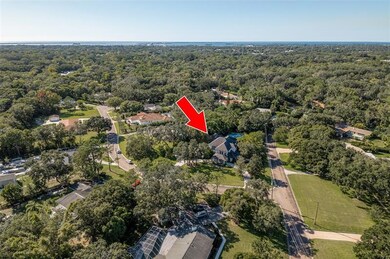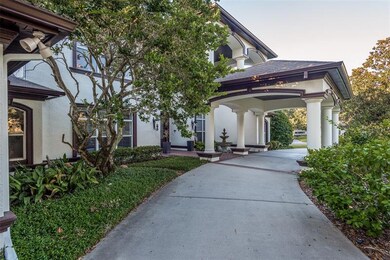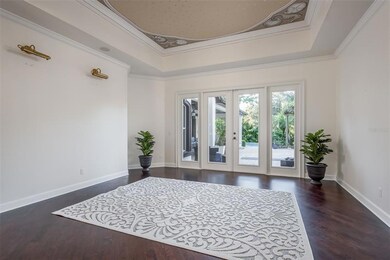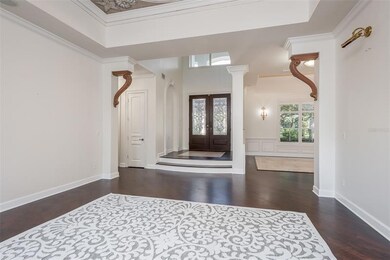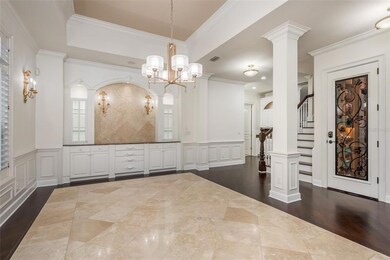
1878 Royal Oak Place E Dunedin, FL 34698
Spanish Trails NeighborhoodEstimated Value: $1,726,000 - $2,294,000
Highlights
- In Ground Pool
- 0.95 Acre Lot
- Deck
- View of Trees or Woods
- Open Floorplan
- Cathedral Ceiling
About This Home
As of February 2023HUGE PRICE ADJUSTMENT!! Welcome to this stunning home located in the heart of Dunedin. Driving through the quaint neighborhood of Spanish Trails you will pull up to your grand circular driveway. Just shy of being a 1-acre lot is this custom-built six-bedroom, five-bathroom home is over 5,500 sq ft! Walking through the front French doors you enter into the beautiful entryway, accentuated with arched detailing in the walls and gorgeous dark Lauzon hardwood floors throughout. As you move through the home you will love the custom built-ins, high ceilings, and beautiful detailing throughout the home. In this kitchen is where you will make long-lasting memories with family and friends. This fantastic kitchen features a Sub Zero refrigerator that blends into the cabinetry, gas stove with a beautiful custom hood, gorgeous granite countertops, and tons of cabinets all around. This open kitchen has a great breakfast nook area right by the windows, overlooking the lush backyard. Your primary suite will become the oasis of your dreams. With its spacious size, large windows that overlook the koi pond with waterfall, and crown molding you will feel right at home. The primary bathroom features a built-in double vanity and a luxurious soaking tub to unwind and relax in. You also have patio access through the French doors inside of your primary suite. The entire upstairs has just finished being completely remodeled! Everything upstairs is brand new including the three bedrooms and two bathrooms. This home also features a private GYM, large laundry room, and a custom WINE ROOM! There is also a FULL bar room, great for entertaining, with quick access outside to the patio. What more can you ask for? As you move your party outside you will love hanging out on this extra large pavered patio overlooking the koi pond and 2019 custom-built POOL with pool plunge! This is the perfect entertaining space! The home also comes with a Brand New GENERAC Generator (a $30k value) that can run the whole house! There is plenty of room to store your outside toys in this FOUR CAR garage! Other great updates include the AC in 2019 and Water Heater in 2022! With 4 AC units cooling down this house, you are sure to stay nice and cool during those Florida summers. All along the lot are privacy plants. You will have peace of mind knowing that there is a brand new, state-of-the-art security system ($20k) surrounding the home. This gorgeous home has had an exterior facelift and fresh paint inside and out. This is your dream home and it won’t last long. Make your appointment today and do not miss the opportunity to see this beautiful home!
Last Agent to Sell the Property
EXP REALTY LLC License #3115528 Listed on: 10/06/2022

Home Details
Home Type
- Single Family
Est. Annual Taxes
- $22,088
Year Built
- Built in 2001
Lot Details
- 0.95 Acre Lot
- Southeast Facing Home
- Corner Lot
Parking
- 4 Car Attached Garage
- Side Facing Garage
- Driveway
Property Views
- Woods
- Pool
Home Design
- Bi-Level Home
- Slab Foundation
- Shingle Roof
- Stucco
Interior Spaces
- 5,548 Sq Ft Home
- Open Floorplan
- Built-In Features
- Dry Bar
- Chair Railings
- Crown Molding
- Tray Ceiling
- Cathedral Ceiling
- Ceiling Fan
- Gas Fireplace
- French Doors
- Family Room Off Kitchen
- Combination Dining and Living Room
Kitchen
- Eat-In Kitchen
- Range with Range Hood
- Microwave
- Dishwasher
- Stone Countertops
Flooring
- Wood
- Tile
Bedrooms and Bathrooms
- 6 Bedrooms
- Primary Bedroom on Main
- Split Bedroom Floorplan
- Walk-In Closet
- 5 Full Bathrooms
Laundry
- Laundry Room
- Dryer
- Washer
Home Security
- Home Security System
- In Wall Pest System
Outdoor Features
- In Ground Pool
- Deck
- Covered patio or porch
- Exterior Lighting
- Outdoor Grill
- Rain Gutters
Schools
- Garrison-Jones Elementary School
- Palm Harbor Middle School
- Dunedin High School
Utilities
- Central Heating and Cooling System
- Cable TV Available
Community Details
- No Home Owners Association
- Spanish Trails Subdivision
Listing and Financial Details
- Homestead Exemption
- Visit Down Payment Resource Website
- Legal Lot and Block 27 / A
- Assessor Parcel Number 13-28-15-84582-001-0270
Ownership History
Purchase Details
Home Financials for this Owner
Home Financials are based on the most recent Mortgage that was taken out on this home.Purchase Details
Home Financials for this Owner
Home Financials are based on the most recent Mortgage that was taken out on this home.Purchase Details
Home Financials for this Owner
Home Financials are based on the most recent Mortgage that was taken out on this home.Purchase Details
Similar Homes in Dunedin, FL
Home Values in the Area
Average Home Value in this Area
Purchase History
| Date | Buyer | Sale Price | Title Company |
|---|---|---|---|
| Kendrick Kyle R | $1,800,000 | Elevated Title | |
| Campa Heather N | $1,700,000 | Fidelity National Title | |
| Massey Harry | $1,105,000 | Security Toitle Co | |
| Livingston Bruce | $75,000 | -- |
Mortgage History
| Date | Status | Borrower | Loan Amount |
|---|---|---|---|
| Previous Owner | Campa Heather N | $1,275,000 | |
| Previous Owner | Massey Harry | $542,736 | |
| Previous Owner | Massey Harry | $420,000 | |
| Previous Owner | Livingston Bruce | $500,000 | |
| Previous Owner | Livingston Bruce | $500,000 | |
| Previous Owner | Livingston Bruce | $125,000 | |
| Previous Owner | Livingston Bruce | $500,000 |
Property History
| Date | Event | Price | Change | Sq Ft Price |
|---|---|---|---|---|
| 02/28/2023 02/28/23 | Sold | $1,800,000 | -10.0% | $324 / Sq Ft |
| 01/25/2023 01/25/23 | Pending | -- | -- | -- |
| 11/03/2022 11/03/22 | Price Changed | $1,999,900 | -4.8% | $360 / Sq Ft |
| 10/06/2022 10/06/22 | For Sale | $2,100,000 | +23.5% | $379 / Sq Ft |
| 03/21/2022 03/21/22 | Sold | $1,700,000 | -5.6% | $306 / Sq Ft |
| 02/06/2022 02/06/22 | Pending | -- | -- | -- |
| 02/04/2022 02/04/22 | For Sale | $1,800,000 | -- | $324 / Sq Ft |
Tax History Compared to Growth
Tax History
| Year | Tax Paid | Tax Assessment Tax Assessment Total Assessment is a certain percentage of the fair market value that is determined by local assessors to be the total taxable value of land and additions on the property. | Land | Improvement |
|---|---|---|---|---|
| 2024 | $23,448 | $1,124,171 | -- | -- |
| 2023 | $23,448 | $1,384,456 | $317,055 | $1,067,401 |
| 2022 | $22,010 | $0 | $0 | $0 |
| 2021 | $22,088 | $1,235,349 | $0 | $0 |
| 2020 | $19,843 | $1,057,367 | $0 | $0 |
| 2019 | $17,818 | $940,918 | $171,767 | $769,151 |
| 2018 | $16,817 | $880,722 | $0 | $0 |
| 2017 | $16,257 | $879,190 | $0 | $0 |
| 2016 | $16,162 | $861,107 | $0 | $0 |
| 2015 | $16,419 | $855,121 | $0 | $0 |
| 2014 | $16,034 | $848,334 | $0 | $0 |
Agents Affiliated with this Home
-
Jolene Schotter
J
Seller's Agent in 2023
Jolene Schotter
EXP REALTY LLC
(727) 772-0772
5 in this area
914 Total Sales
-
Heather Sandlin

Seller Co-Listing Agent in 2023
Heather Sandlin
EXP REALTY LLC
(859) 391-8485
2 in this area
89 Total Sales
-
Bree Bowen

Buyer's Agent in 2023
Bree Bowen
KELLER WILLIAMS REALTY- PALM H
(813) 285-9024
2 in this area
95 Total Sales
-
Martha Thorn

Seller's Agent in 2022
Martha Thorn
COLDWELL BANKER REALTY
(727) 432-9019
2 in this area
654 Total Sales
Map
Source: Stellar MLS
MLS Number: U8178127
APN: 13-28-15-84582-001-0270
- 2011 Water Wheel Ct
- 1326 Moss Dr
- 2220 Elizabeth Way
- 3451 Pine St
- 2213 Spanish Vistas Dr
- 2279 Ranchette Ln
- 2300 Hannah Way S
- 1800 Salem Ct
- 1695 Cinnamon Ln
- 2257 Lake Dr
- 1972 Sourwood Blvd
- 3118 Palm Ct
- 2087 Hunters Glen Dr Unit 126
- 2085 Hunters Glen Dr Unit 213
- 3108 Ash Ct
- 3292 Covered Bridge Dr E
- 3106 Ash Ct
- 2067 Hunters Glen Dr Unit 313
- 1582 Sandalwood Dr
- 3116 Winchester Dr
- 1878 Royal Oak Place E
- 1868 Royal Oak Place E
- 1858 Royal Oak Place E
- 1880 Saddle Hill Rd S
- 1871 Saddle Hill Rd S
- 1861 Royal Oak Place E
- 1881 Saddle Hill Rd S
- 1851 Royal Oak Place E
- 0 Royal Oak Place E Unit U7769891
- 1891 Saddle Hill Rd S
- 1890 Saddle Hill Rd S
- 1848 Royal Oak Place E
- 1851 Oak Creek Dr
- 1835 Royal Oak Place E
- 0 Saddle Hill Rd Unit U7615134
- 1901 Saddle Hill Rd S
- 1901 Saddle Hill Rd N
- 1870 Oak Creek Dr
- 1900 Saddle Hill Rd S
- 1841 Oak Creek Dr
