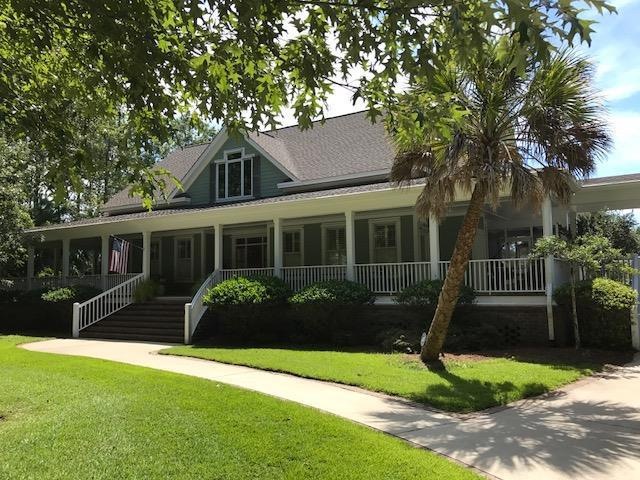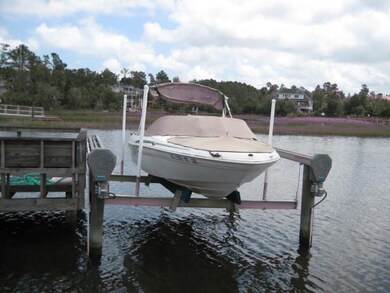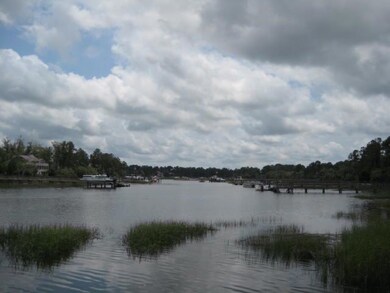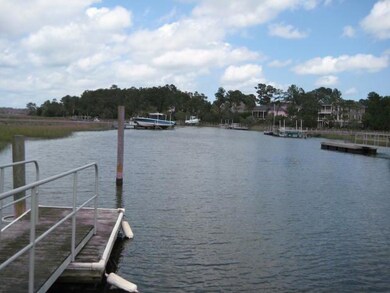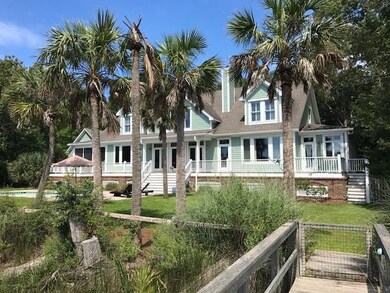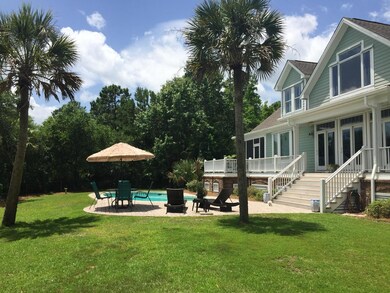
1878 Wood Stork Point Mount Pleasant, SC 29466
Dunes West NeighborhoodEstimated Value: $1,408,000 - $2,234,000
Highlights
- Floating Dock
- Pier or Dock
- Fitness Center
- Charles Pinckney Elementary School Rated A
- Boat Lift
- In Ground Pool
About This Home
As of March 2018This casually elegant, waterfront home has it all & is the finest custom quality construction (built by J.D. Smith). Most of the square footage is on the first floor, including the master suite & office, so this home can live like a one story home for the adults. If needed, there is approximately 500 square feet (not counted in total SF) of unfinished space over the garage for future expansion. The two car garage has an extra bay for your golf cart! The dock is on Toomer Creek just off the Wando River. This water is deeper than the creeks behind most of the waterfront homes currently for sale in Dunes West. The dock is on the river side of the sandbars located further up the creek. There are water views from nearly every room in the house and from the in-ground pool deck! Please clickEntering from the handsome foyer, the spacious great room features vaulted ceilings with wonderful light from second story windows on both sides. One wall has a brick fireplace with custom built-in cabinetry (room for large screen TV behind doors). Three sets of Pella Doors lead to the waterfront decks. The great room is open to the kitchen and gracious dining room (large enough to hold most any size table) which also overlooks the water. The dining room is open to the kitchen and may be furnished casually or more formally, as you desire.
The kitchen is a chef's delight with high-end custom maple cabinets, gorgeous granite counters, high-end nickel faucet, center island with seating, wet bar or prep sink facing the great room, glass display cabinets & cookbook shelves. Appliances include a custom paneled-door refrigerator, gas range, and top of the line Bosch dishwasher. The built-in wine rack is ready to be converted to a beverage refrigerator or second ice-maker, if desired. A fantastic home office is tucked out of sight. The laundry room is huge with lots of storage in addition to the pantry. A back door leads to the detached garage connected to the home by a breezeway. Another glass door leads from the kitchen and dining room to the comfortable screened porch with a built-in grill that will convey.
The waterfront master bedroom suite, located on the first floor, has its own HVAC system (3 HVAC systems total). There is plenty of room for a king size bed and room for seating in the main bedroom. The "sleeping porch" off the bedroom has handsome painted wood walls & ceilings. This room makes a great exercise area or another home office. The master bath makes a statement with its beautiful custom vanity with two sinks & upgraded faucets and granite counter-top. Of course, there is a huge shower & separate jetted tub. A pretty powder room off the foyer completes the first level.
The waterfront guest rooms upstairs are nearly as nice as the master bedroom. Both are roomy with nice bathrooms & large closets. Also upstairs is a sitting area, overlooking the great room, with water views, which could perhaps be walled off for a fourth bedroom. There is a large walk-in storage closet on this level (probably large enough to be converted to a fourth full bathroom).
But don't forget the outdoor area. The wrap around front porch is both welcoming and impressive with room for joggling boards & a hanging garden. There is an elevated sun deck overlooking the gunite pool with its own ground level patio deck. The boat lift holds 7000 lbs.
Other features include plantation shutters & Hunter Douglas blinds, two Rinnai tank-less water heaters, Muhler hurricane shutters for every window including garage windows, irrigation system, central vacuum, extra storage/workshop area in garage.
Dunes West is a true neighborhood resort. The Club at Dunes West includes the Golf & River Club, the Athletic and Swim Club and the Racquet Club. Amenities include a water-park, fitness center, boat ramp, playground, even summer camps and dining
Last Agent to Sell the Property
AgentOwned Realty Preferred Group License #20359 Listed on: 08/03/2017

Home Details
Home Type
- Single Family
Est. Annual Taxes
- $3,185
Year Built
- Built in 1999
Lot Details
- 1.05 Acre Lot
- Waterfront
- Cul-De-Sac
- Interior Lot
HOA Fees
- $129 Monthly HOA Fees
Parking
- 2 Car Garage
- Unfinished Garage Apartment
- Garage Door Opener
Home Design
- Traditional Architecture
- Architectural Shingle Roof
- Cement Siding
Interior Spaces
- 3,671 Sq Ft Home
- 2-Story Property
- Wet Bar
- Central Vacuum
- Smooth Ceilings
- Cathedral Ceiling
- Ceiling Fan
- Wood Burning Fireplace
- Thermal Windows
- Window Treatments
- Insulated Doors
- Entrance Foyer
- Great Room with Fireplace
- Formal Dining Room
- Home Office
- Loft
- Bonus Room
- Utility Room with Study Area
- Laundry Room
- Exterior Basement Entry
Kitchen
- Eat-In Kitchen
- Dishwasher
- Kitchen Island
Flooring
- Wood
- Ceramic Tile
Bedrooms and Bathrooms
- 3 Bedrooms
- Sitting Area In Primary Bedroom
- Split Bedroom Floorplan
- Walk-In Closet
- Whirlpool Bathtub
- Garden Bath
Pool
- In Ground Pool
- Spa
Outdoor Features
- Boat Lift
- Floating Dock
- Deck
- Screened Patio
- Separate Outdoor Workshop
Schools
- Charles Pinckney Elementary School
- Cario Middle School
- Wando High School
Utilities
- Cooling Available
- Heating Available
- Tankless Water Heater
Community Details
Overview
- Club Membership Available
- Dunes West Subdivision
Amenities
- Clubhouse
Recreation
- Pier or Dock
- Golf Course Membership Available
- Fitness Center
- Trails
Ownership History
Purchase Details
Home Financials for this Owner
Home Financials are based on the most recent Mortgage that was taken out on this home.Purchase Details
Similar Homes in Mount Pleasant, SC
Home Values in the Area
Average Home Value in this Area
Purchase History
| Date | Buyer | Sale Price | Title Company |
|---|---|---|---|
| Thornhill Laura A | $1,085,000 | None Available | |
| Weaver John E | $889,750 | -- |
Mortgage History
| Date | Status | Borrower | Loan Amount |
|---|---|---|---|
| Open | Thornhill Laura A | $230,000 | |
| Open | Thornhill Laura A | $705,250 |
Property History
| Date | Event | Price | Change | Sq Ft Price |
|---|---|---|---|---|
| 03/23/2018 03/23/18 | Sold | $1,085,000 | 0.0% | $296 / Sq Ft |
| 02/21/2018 02/21/18 | Pending | -- | -- | -- |
| 08/03/2017 08/03/17 | For Sale | $1,085,000 | -- | $296 / Sq Ft |
Tax History Compared to Growth
Tax History
| Year | Tax Paid | Tax Assessment Tax Assessment Total Assessment is a certain percentage of the fair market value that is determined by local assessors to be the total taxable value of land and additions on the property. | Land | Improvement |
|---|---|---|---|---|
| 2023 | $4,141 | $43,400 | $0 | $0 |
| 2022 | $3,855 | $43,400 | $0 | $0 |
| 2021 | $4,255 | $43,400 | $0 | $0 |
| 2020 | $14,763 | $65,100 | $0 | $0 |
| 2019 | $15,382 | $65,100 | $0 | $0 |
| 2017 | $3,354 | $35,700 | $0 | $0 |
| 2016 | $3,185 | $35,700 | $0 | $0 |
| 2015 | $3,337 | $35,700 | $0 | $0 |
| 2014 | $2,957 | $0 | $0 | $0 |
| 2011 | -- | $0 | $0 | $0 |
Agents Affiliated with this Home
-
Melinda Mitchell
M
Seller's Agent in 2018
Melinda Mitchell
AgentOwned Realty Preferred Group
(843) 324-7603
24 Total Sales
-
Chad Yonce CCIM, CPM

Buyer's Agent in 2018
Chad Yonce CCIM, CPM
Southeastern Management Group
(843) 343-1923
15 Total Sales
Map
Source: CHS Regional MLS
MLS Number: 17021863
APN: 594-07-00-120
- 3805 Adrian Way
- 1883 Hall Point Rd
- 3447 Claremont St
- 2225 Black Oak Ct
- 2221 Black Oak Ct
- 3517 Claremont St
- 3756 Colonel Vanderhorst Cir
- 2064 Promenade Ct
- 3017 Ashburton Way
- 1776 W Canning Dr
- 2013 Grey Marsh Rd
- 3600 Henrietta Hartford Rd
- 3708 Colonel Vanderhorst Cir
- 1531 Capel St
- 3427 Colonel Vanderhorst Cir
- 1535 Capel St
- 1833 Hubbell Dr
- 3500 Maplewood Ln
- 3601 Colonel Vanderhorst Cir
- 3336 Toomer Kiln Cir
- 1878 Wood Stork Point
- 1877 Wood Stork Point
- 1880 Wood Stork Point
- 1875 Wood Stork Point
- 1995 Shell Ring Cir
- 1871 Shell Ring Cir
- 2003 Shell Ring Cir
- 1870 Shell Ring Cir
- 1861 Shell Ring Cir
- 2002 Shell Ring Cir
- 2007 Shell Ring Cir
- 1860 Shell Ring Cir
- 1857 Shell Ring Cir
- 2011 Shell Ring Cir
- 2010 Shell Ring Cir
- 2032 Ashburton Way
- 2024 Ashburton Way
- 1853 Shell Ring Cir
- 1854 Shell Ring Cir
- 2036 Ashburton Way
