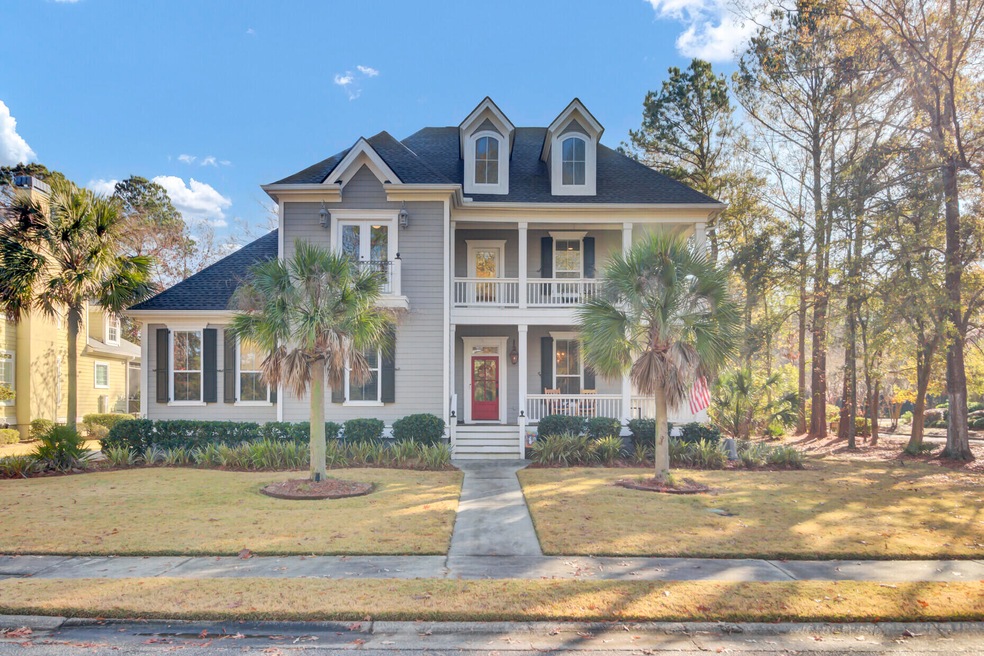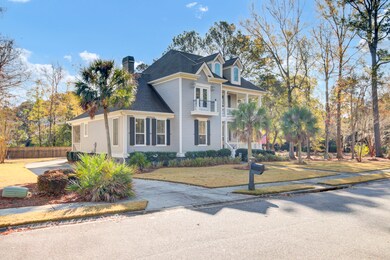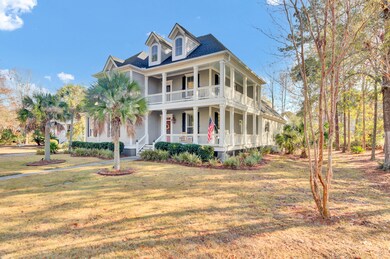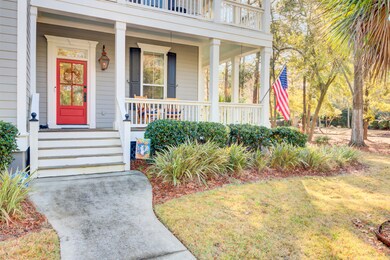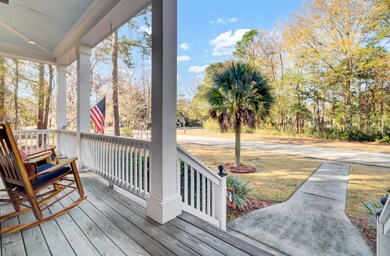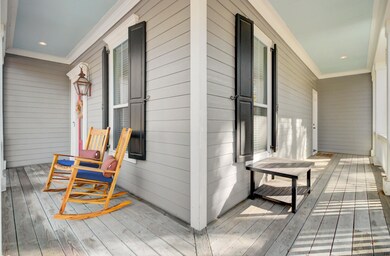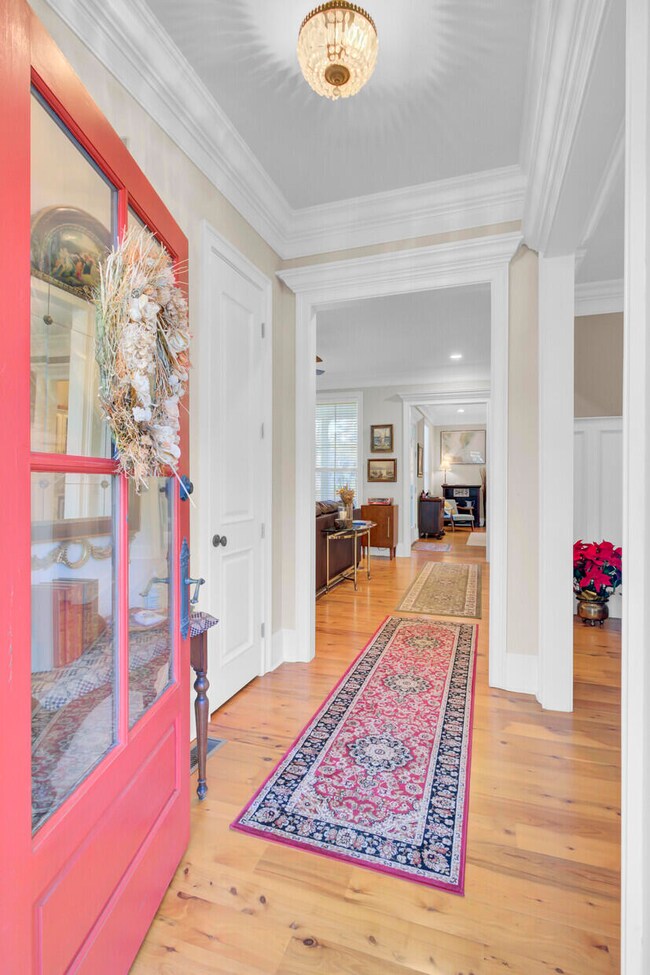
1879 N James Gregarie Rd Mount Pleasant, SC 29466
Park West NeighborhoodHighlights
- Deck
- Family Room with Fireplace
- Traditional Architecture
- Charles Pinckney Elementary School Rated A
- Wooded Lot
- Loft
About This Home
As of March 2025Tucked away on a tranquil corner lot enveloped by lush greenery, this exquisite residence exudes timeless charm and modern sophistication. Spanning over 3,000 square feet, every detail has been thoughtfully curated to create a home that is both inviting and luxurious.As you approach, the stately double porches and meticulously landscaped grounds hint at the grandeur within. A sweeping privacy fence and elegant aluminum fencing frame the expansive backyard, where serenity meets functionality. The deep driveway leads to a two-car garage, blending convenience with style. Inside, the home reveals its true splendor. The first-floor primary suite offers a private sanctuary, complete with a spa-inspired bathroom featuring a dual vanity, a soaking tub, a walk-in shower, and closet.Dual fireplaces in the family room and living room provide a warm, sophisticated ambiance, ideal for intimate evenings or grand gatherings.
The chef's kitchen is a masterpiece of both form and function, showcasing gleaming countertops, double ovens, a gas range, walk-in pantry and a butler's pantry. Adjacent is the formal dining room, a space designed for unforgettable dinner parties and celebrations.
Venture upstairs to discover a spacious loft that seamlessly connects to the upper porch, offering sweeping views of the wooded surroundings. Every detail, from the thoughtful attic storage to the newly installed crawlspace dehumidifier, reflects a commitment to comfort and quality.
Set on .31 acres, this property balances seclusion with community living. Residents of the prestigious Tennyson at Park West neighborhood enjoy access to exceptional amenities, including several pools, tennis courts, a clubhouse, scenic walking trails, and a dock that invites leisurely marsh-side strolls.
This home is more than a residence; it's an experience of elevated living. Here, nature's tranquility meets architectural brilliance in perfect harmony.
Last Agent to Sell the Property
Southeast Coastal Realty LLC License #90760 Listed on: 01/02/2025
Home Details
Home Type
- Single Family
Est. Annual Taxes
- $1,916
Year Built
- Built in 2004
Lot Details
- 0.31 Acre Lot
- Wrought Iron Fence
- Privacy Fence
- Wood Fence
- Wooded Lot
HOA Fees
- $117 Monthly HOA Fees
Parking
- 2 Car Attached Garage
- Garage Door Opener
- Off-Street Parking
Home Design
- Traditional Architecture
- Architectural Shingle Roof
Interior Spaces
- 3,174 Sq Ft Home
- 2-Story Property
- Tray Ceiling
- Smooth Ceilings
- High Ceiling
- Ceiling Fan
- Entrance Foyer
- Family Room with Fireplace
- 2 Fireplaces
- Living Room with Fireplace
- Formal Dining Room
- Home Office
- Loft
- Crawl Space
Kitchen
- Eat-In Kitchen
- Gas Cooktop
- <<microwave>>
- Dishwasher
- Kitchen Island
- Disposal
Bedrooms and Bathrooms
- 4 Bedrooms
- Walk-In Closet
- 4 Full Bathrooms
- Garden Bath
Laundry
- Laundry Room
- Dryer
- Washer
Outdoor Features
- Deck
- Patio
- Front Porch
Schools
- Charles Pinckney Elementary School
- Cario Middle School
- Wando High School
Utilities
- Central Air
- Heat Pump System
Community Details
- Park West Subdivision
Ownership History
Purchase Details
Home Financials for this Owner
Home Financials are based on the most recent Mortgage that was taken out on this home.Purchase Details
Home Financials for this Owner
Home Financials are based on the most recent Mortgage that was taken out on this home.Purchase Details
Home Financials for this Owner
Home Financials are based on the most recent Mortgage that was taken out on this home.Purchase Details
Home Financials for this Owner
Home Financials are based on the most recent Mortgage that was taken out on this home.Purchase Details
Purchase Details
Similar Homes in Mount Pleasant, SC
Home Values in the Area
Average Home Value in this Area
Purchase History
| Date | Type | Sale Price | Title Company |
|---|---|---|---|
| Warranty Deed | $1,175,000 | South Carolina Title | |
| Deed | $1,100,000 | None Listed On Document | |
| Deed | $1,100,000 | None Listed On Document | |
| Warranty Deed | $495,000 | None Available | |
| Deed | $520,000 | -- | |
| Warranty Deed | $650,000 | None Available | |
| Special Warranty Deed | $55,165 | -- |
Mortgage History
| Date | Status | Loan Amount | Loan Type |
|---|---|---|---|
| Previous Owner | $766,550 | New Conventional | |
| Previous Owner | $348,000 | New Conventional | |
| Previous Owner | $345,000 | New Conventional | |
| Previous Owner | $416,000 | New Conventional |
Property History
| Date | Event | Price | Change | Sq Ft Price |
|---|---|---|---|---|
| 03/07/2025 03/07/25 | Sold | $1,175,000 | -4.1% | $370 / Sq Ft |
| 01/02/2025 01/02/25 | For Sale | $1,225,000 | +11.4% | $386 / Sq Ft |
| 03/14/2024 03/14/24 | Sold | $1,100,000 | 0.0% | $347 / Sq Ft |
| 01/23/2024 01/23/24 | For Sale | $1,100,000 | +122.2% | $347 / Sq Ft |
| 08/20/2018 08/20/18 | Sold | $495,000 | 0.0% | $156 / Sq Ft |
| 07/21/2018 07/21/18 | Pending | -- | -- | -- |
| 03/23/2018 03/23/18 | For Sale | $495,000 | -- | $156 / Sq Ft |
Tax History Compared to Growth
Tax History
| Year | Tax Paid | Tax Assessment Tax Assessment Total Assessment is a certain percentage of the fair market value that is determined by local assessors to be the total taxable value of land and additions on the property. | Land | Improvement |
|---|---|---|---|---|
| 2023 | $1,996 | $19,800 | $0 | $0 |
| 2022 | $1,832 | $19,800 | $0 | $0 |
| 2021 | $2,014 | $19,800 | $0 | $0 |
| 2020 | $2,083 | $19,800 | $0 | $0 |
| 2019 | $7,104 | $19,800 | $0 | $0 |
| 2017 | $2,398 | $23,620 | $0 | $0 |
| 2016 | $2,280 | $23,620 | $0 | $0 |
| 2015 | $2,386 | $23,620 | $0 | $0 |
| 2014 | $2,034 | $0 | $0 | $0 |
| 2011 | -- | $0 | $0 | $0 |
Agents Affiliated with this Home
-
Ashley Cochran
A
Seller's Agent in 2025
Ashley Cochran
Southeast Coastal Realty LLC
(864) 386-6887
7 in this area
50 Total Sales
-
Luis Bordon

Buyer's Agent in 2025
Luis Bordon
ChuckTown Homes Powered by Keller Williams
(843) 801-8746
18 in this area
253 Total Sales
-
Jonathan Hoff

Seller's Agent in 2024
Jonathan Hoff
The Boulevard Company
(843) 619-7816
1 in this area
92 Total Sales
-
Tammy Baker
T
Buyer's Agent in 2024
Tammy Baker
NorthGroup Real Estate LLC
(704) 494-1616
1 in this area
1 Total Sale
-
Melissa Green
M
Seller's Agent in 2018
Melissa Green
Coldwell Banker Realty
1 in this area
47 Total Sales
-
Oliver Caminos

Seller Co-Listing Agent in 2018
Oliver Caminos
St. Germain Properties LLC
(843) 475-3855
2 in this area
68 Total Sales
Map
Source: CHS Regional MLS
MLS Number: 25000119
APN: 594-12-00-156
- 3600 Henrietta Hartford Rd
- 2064 Promenade Ct
- 3574 Toomer Kiln Cir
- 3336 Toomer Kiln Cir
- 1828 S James Gregarie Rd
- 1809 Two Cedar Way
- 3805 Adrian Way
- 1781 Tennyson Row Unit 6
- 2040 Shell Ring Cir
- 1777 Tennyson Row Unit 4
- 3400 Henrietta Hartford Rd
- 3447 Claremont St
- 3508 Henrietta Hartford Rd
- 1749 James Basford Place
- 1733 James Basford Place
- 1736 James Basford Place
- 3424 Henrietta Hartford Rd
- 3474 Toomer Kiln Cir
- 3517 Claremont St
- 1945 Hubbell Dr
