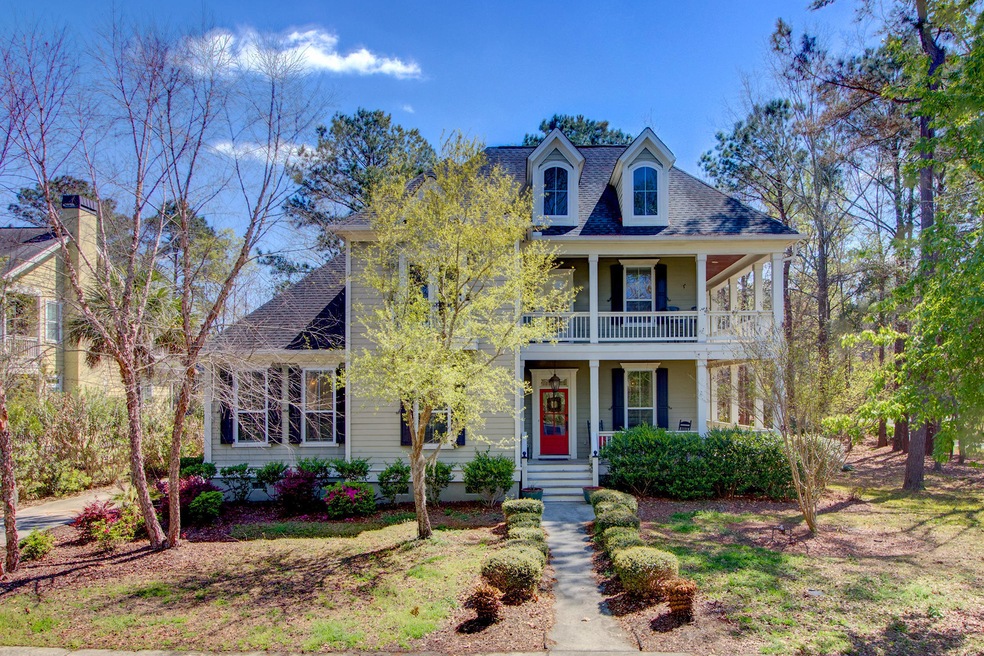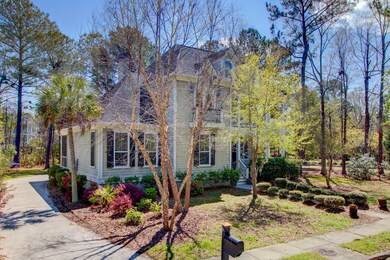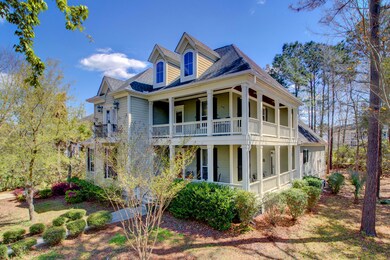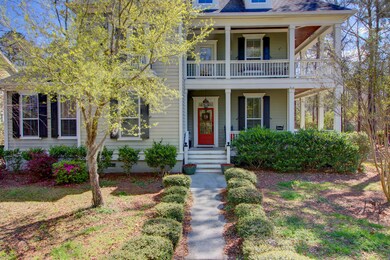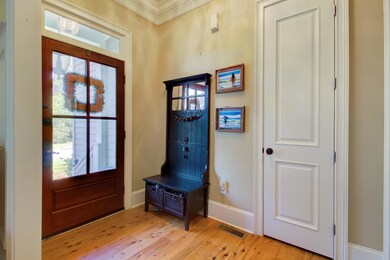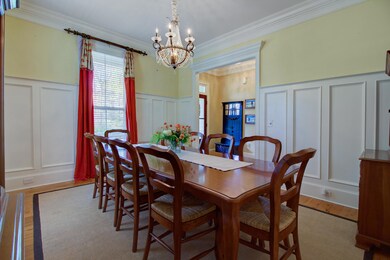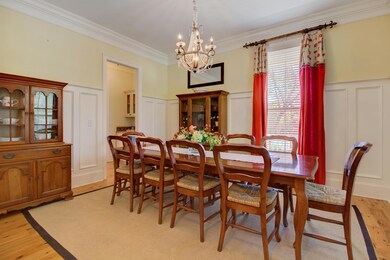
1879 N James Gregarie Rd Mount Pleasant, SC 29466
Park West NeighborhoodHighlights
- Clubhouse
- Fireplace in Kitchen
- Traditional Architecture
- Charles Pinckney Elementary School Rated A
- Deck
- Wood Flooring
About This Home
As of March 2025BACK ON THE MARKET!! Buyer's backed out at the very last minute. Seller's have moved out.This BEAUTIFUL Tennyson home has so much Low Country Charm! It's complete with wrap around decks and a large screened porch that overlooks the wooded backyard; perfect for relaxing and family meals. At the front of the home, to the right of the foyer, there is a spacious dining room & butlers pantry which leads to the kitchen. You will find molding outlining each room throughout the downstairs, giving each special space a high end look & feel. The Grand 10ft ceilings and 9ft doorways create an open flow from the foyer, through the living room, and into the keeping room where family and friends are sure to gather!The gourmet kitchen with gas range will not disappoint, & the cozy sitting area next to the 2nd fireplace creates an inviting space for everyone.
The spacious Master Bedroom and ensuite are downstairs, as well as another bedroom that would make a perfect large nursery or small child's room with ensuite. Upstairs is a great bonus room with two additional bedrooms with Jack & Jill baths and walk- in closets. There is unfinished space over the two car garage which would make a great 5th bedroom or Man Cave! DON'T MISS OUT living is this incredible Park West neighborhood!! And when you book your appointment to tour the home, ask your realtor to show you Tennyson Park!! It has got to be one of the most magical little places around...and just a VERY short walk from your front door!
Last Agent to Sell the Property
Coldwell Banker Realty License #96805 Listed on: 03/23/2018

Home Details
Home Type
- Single Family
Est. Annual Taxes
- $2,398
Year Built
- Built in 2004
Parking
- 2 Car Garage
- Garage Door Opener
Home Design
- Traditional Architecture
- Architectural Shingle Roof
- Cement Siding
Interior Spaces
- 3,174 Sq Ft Home
- 2-Story Property
- Smooth Ceilings
- High Ceiling
- Ceiling Fan
- Entrance Foyer
- Great Room
- Family Room
- Formal Dining Room
- Den with Fireplace
- 2 Fireplaces
- Bonus Room
- Crawl Space
Kitchen
- Dishwasher
- Kitchen Island
- Fireplace in Kitchen
Flooring
- Wood
- Ceramic Tile
Bedrooms and Bathrooms
- 4 Bedrooms
- Dual Closets
- Walk-In Closet
- 4 Full Bathrooms
- Garden Bath
Laundry
- Laundry Room
- Dryer
- Washer
Schools
- Charles Pinckney Elementary School
- Cario Middle School
- Wando High School
Utilities
- Cooling Available
- Heating Available
Additional Features
- Deck
- 0.31 Acre Lot
Community Details
Overview
- Property has a Home Owners Association
- Park West Subdivision
Amenities
- Clubhouse
Recreation
- Trails
Ownership History
Purchase Details
Home Financials for this Owner
Home Financials are based on the most recent Mortgage that was taken out on this home.Purchase Details
Home Financials for this Owner
Home Financials are based on the most recent Mortgage that was taken out on this home.Purchase Details
Home Financials for this Owner
Home Financials are based on the most recent Mortgage that was taken out on this home.Purchase Details
Home Financials for this Owner
Home Financials are based on the most recent Mortgage that was taken out on this home.Purchase Details
Purchase Details
Similar Homes in Mount Pleasant, SC
Home Values in the Area
Average Home Value in this Area
Purchase History
| Date | Type | Sale Price | Title Company |
|---|---|---|---|
| Warranty Deed | $1,175,000 | South Carolina Title | |
| Deed | $1,100,000 | None Listed On Document | |
| Deed | $1,100,000 | None Listed On Document | |
| Warranty Deed | $495,000 | None Available | |
| Deed | $520,000 | -- | |
| Warranty Deed | $650,000 | None Available | |
| Special Warranty Deed | $55,165 | -- |
Mortgage History
| Date | Status | Loan Amount | Loan Type |
|---|---|---|---|
| Previous Owner | $766,550 | New Conventional | |
| Previous Owner | $348,000 | New Conventional | |
| Previous Owner | $345,000 | New Conventional | |
| Previous Owner | $416,000 | New Conventional |
Property History
| Date | Event | Price | Change | Sq Ft Price |
|---|---|---|---|---|
| 03/07/2025 03/07/25 | Sold | $1,175,000 | -4.1% | $370 / Sq Ft |
| 01/02/2025 01/02/25 | For Sale | $1,225,000 | +11.4% | $386 / Sq Ft |
| 03/14/2024 03/14/24 | Sold | $1,100,000 | 0.0% | $347 / Sq Ft |
| 01/23/2024 01/23/24 | For Sale | $1,100,000 | +122.2% | $347 / Sq Ft |
| 08/20/2018 08/20/18 | Sold | $495,000 | 0.0% | $156 / Sq Ft |
| 07/21/2018 07/21/18 | Pending | -- | -- | -- |
| 03/23/2018 03/23/18 | For Sale | $495,000 | -- | $156 / Sq Ft |
Tax History Compared to Growth
Tax History
| Year | Tax Paid | Tax Assessment Tax Assessment Total Assessment is a certain percentage of the fair market value that is determined by local assessors to be the total taxable value of land and additions on the property. | Land | Improvement |
|---|---|---|---|---|
| 2023 | $1,996 | $19,800 | $0 | $0 |
| 2022 | $1,832 | $19,800 | $0 | $0 |
| 2021 | $2,014 | $19,800 | $0 | $0 |
| 2020 | $2,083 | $19,800 | $0 | $0 |
| 2019 | $7,104 | $19,800 | $0 | $0 |
| 2017 | $2,398 | $23,620 | $0 | $0 |
| 2016 | $2,280 | $23,620 | $0 | $0 |
| 2015 | $2,386 | $23,620 | $0 | $0 |
| 2014 | $2,034 | $0 | $0 | $0 |
| 2011 | -- | $0 | $0 | $0 |
Agents Affiliated with this Home
-
Ashley Cochran
A
Seller's Agent in 2025
Ashley Cochran
Southeast Coastal Realty LLC
(864) 386-6887
7 in this area
50 Total Sales
-
Luis Bordon

Buyer's Agent in 2025
Luis Bordon
ChuckTown Homes Powered by Keller Williams
(843) 801-8746
18 in this area
253 Total Sales
-
Jonathan Hoff

Seller's Agent in 2024
Jonathan Hoff
The Boulevard Company
(843) 619-7816
1 in this area
92 Total Sales
-
Tammy Baker
T
Buyer's Agent in 2024
Tammy Baker
NorthGroup Real Estate LLC
(704) 494-1616
1 in this area
1 Total Sale
-
Melissa Green
M
Seller's Agent in 2018
Melissa Green
Coldwell Banker Realty
1 in this area
47 Total Sales
-
Oliver Caminos

Seller Co-Listing Agent in 2018
Oliver Caminos
St. Germain Properties LLC
(843) 475-3855
2 in this area
68 Total Sales
Map
Source: CHS Regional MLS
MLS Number: 18007959
APN: 594-12-00-156
- 3600 Henrietta Hartford Rd
- 2064 Promenade Ct
- 3574 Toomer Kiln Cir
- 3336 Toomer Kiln Cir
- 1828 S James Gregarie Rd
- 1809 Two Cedar Way
- 3805 Adrian Way
- 1781 Tennyson Row Unit 6
- 2040 Shell Ring Cir
- 1777 Tennyson Row Unit 4
- 3400 Henrietta Hartford Rd
- 3447 Claremont St
- 3508 Henrietta Hartford Rd
- 1749 James Basford Place
- 1733 James Basford Place
- 1736 James Basford Place
- 3424 Henrietta Hartford Rd
- 3474 Toomer Kiln Cir
- 1945 Hubbell Dr
- 1844 Hubbell Dr
