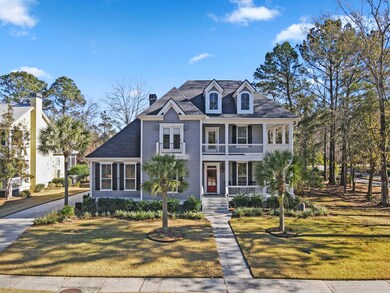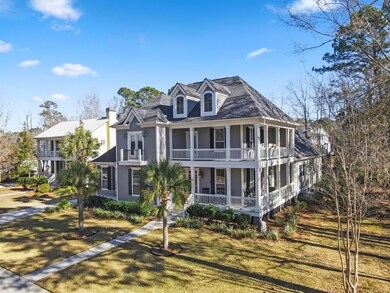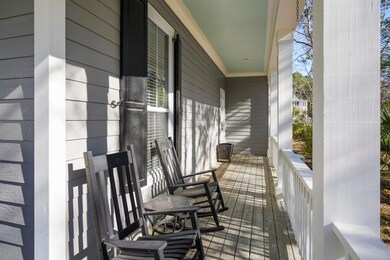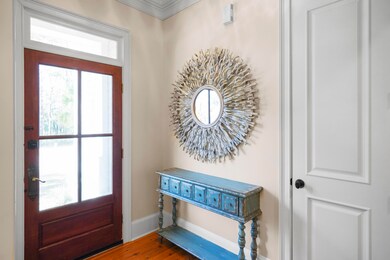
1879 N James Gregarie Rd Mount Pleasant, SC 29466
Park West NeighborhoodHighlights
- RV or Boat Storage in Community
- Clubhouse
- Traditional Architecture
- Charles Pinckney Elementary School Rated A
- Wooded Lot
- Wood Flooring
About This Home
As of March 2025Curated to perfection is what you will find in this Park West home located in Mt. Pleasant, SC. Whether you're looking for the perfect golf cart community or being less than 10 minutes from the beaches and shopping, this neighborhood has you covered. Enjoy local eateries and nearby grocery within a short distance of your home. Located in Tennyson, one of the most quintessential subdivisions within Park West, this custom built home is appointed on a partially wooded corner lot, providing added privacy. The property has been meticulously maintained and underwent a renovation in 2018 by the existing owners. As you approach the home, you are already able to imagine yourself on the front double wrap around porches enjoying your warmer Carolina evenings.As you enter into the foyer, you will immediately notice the immaculate cypress floors throughout the downstairs. The owners widened the adjacent wall leading into the dining room to maximize openness and visibility for entertaining guests. Equipped with a Butler's pantry, you'll enjoy the sizable pantry and beverage station with built-in wine refrigerator. Unique to this home is the hearth room, a gathering place which bridges the lifestyle of unwinding in an intimate space which is overlooked by the kitchen. The upgraded kitchen boasts a tiled backsplash, a mounted pot filler, stainless steel appliances, granite countertops and a kitchen island. Also located off the hearth room is the laundry room and doors leading to the rear screened porch that overlooks the backyard. As you continue downstairs, you'll find the larger living room a more suitable space to host your guests. This home also features two bedrooms downstairs, both being equipped with ensuite bathrooms; however, one of these bedrooms is designated as the owner's suite. The large owner's suite features walk-in closets and an ensuite packed with a tiled walk-in shower, water closet, a freestanding tub, and a his and her sinks with granite countertops.
Upstairs, you are met with the loft/media room at the top of the stairs. The loft is the central meeting space upstairs that offers tons of natural light with access to the second story wrap around porch, bedrooms, and a storage space/small office. As you continue into the storage space/small office you'll notice there is another door leading into a massive unfinished attic space. This space could easily be finished, increasing the home's impressive square footage! The upstairs secondary bedrooms are both equipped with ensuite bathrooms and walk-in closet space. Other features of the house that have been improved during renovation include upgraded molding and crown molding throughout, new flooring, upgraded lighting, new granite countertops in all kitchen and bathrooms, a fully encapsulated crawl space with dehumidifier, a roof replacement in 2020, and so much more.
Outside, the partially wooded lot adds privacy from the adjacent roadways. The owners have added a third parking pad and some additional tabby concrete hardscaping just outside the screened porch. If you're looking for space to add a pool and an outdoor kitchen, this lot is extremely suitable to accomplish an ideal setup. Come check this home out while it lasts!
Last Agent to Sell the Property
The Boulevard Company License #74093 Listed on: 01/23/2024

Home Details
Home Type
- Single Family
Est. Annual Taxes
- $1,996
Year Built
- Built in 2004
Lot Details
- 0.31 Acre Lot
- Wooded Lot
Parking
- 2 Car Garage
- Garage Door Opener
Home Design
- Traditional Architecture
- Architectural Shingle Roof
- Cement Siding
Interior Spaces
- 3,174 Sq Ft Home
- 2-Story Property
- Tray Ceiling
- Smooth Ceilings
- High Ceiling
- Ceiling Fan
- 2 Fireplaces
- Entrance Foyer
- Family Room
- Formal Dining Room
- Home Office
- Loft
- Crawl Space
- Laundry Room
Kitchen
- Eat-In Kitchen
- Kitchen Island
Flooring
- Wood
- Ceramic Tile
Bedrooms and Bathrooms
- 4 Bedrooms
- Walk-In Closet
- 4 Full Bathrooms
- Garden Bath
Outdoor Features
- Screened Patio
Schools
- Laurel Hill Primary Elementary School
- Cario Middle School
- Wando High School
Utilities
- Central Air
- Heat Pump System
Community Details
Recreation
- RV or Boat Storage in Community
- Tennis Courts
- Community Pool
- Park
- Trails
Additional Features
- Park West Subdivision
- Clubhouse
Ownership History
Purchase Details
Home Financials for this Owner
Home Financials are based on the most recent Mortgage that was taken out on this home.Purchase Details
Home Financials for this Owner
Home Financials are based on the most recent Mortgage that was taken out on this home.Purchase Details
Home Financials for this Owner
Home Financials are based on the most recent Mortgage that was taken out on this home.Purchase Details
Home Financials for this Owner
Home Financials are based on the most recent Mortgage that was taken out on this home.Purchase Details
Purchase Details
Similar Homes in Mount Pleasant, SC
Home Values in the Area
Average Home Value in this Area
Purchase History
| Date | Type | Sale Price | Title Company |
|---|---|---|---|
| Warranty Deed | $1,175,000 | South Carolina Title | |
| Deed | $1,100,000 | None Listed On Document | |
| Deed | $1,100,000 | None Listed On Document | |
| Warranty Deed | $495,000 | None Available | |
| Deed | $520,000 | -- | |
| Warranty Deed | $650,000 | None Available | |
| Special Warranty Deed | $55,165 | -- |
Mortgage History
| Date | Status | Loan Amount | Loan Type |
|---|---|---|---|
| Previous Owner | $766,550 | New Conventional | |
| Previous Owner | $348,000 | New Conventional | |
| Previous Owner | $345,000 | New Conventional | |
| Previous Owner | $416,000 | New Conventional |
Property History
| Date | Event | Price | Change | Sq Ft Price |
|---|---|---|---|---|
| 03/07/2025 03/07/25 | Sold | $1,175,000 | -4.1% | $370 / Sq Ft |
| 01/02/2025 01/02/25 | For Sale | $1,225,000 | +11.4% | $386 / Sq Ft |
| 03/14/2024 03/14/24 | Sold | $1,100,000 | 0.0% | $347 / Sq Ft |
| 01/23/2024 01/23/24 | For Sale | $1,100,000 | +122.2% | $347 / Sq Ft |
| 08/20/2018 08/20/18 | Sold | $495,000 | 0.0% | $156 / Sq Ft |
| 07/21/2018 07/21/18 | Pending | -- | -- | -- |
| 03/23/2018 03/23/18 | For Sale | $495,000 | -- | $156 / Sq Ft |
Tax History Compared to Growth
Tax History
| Year | Tax Paid | Tax Assessment Tax Assessment Total Assessment is a certain percentage of the fair market value that is determined by local assessors to be the total taxable value of land and additions on the property. | Land | Improvement |
|---|---|---|---|---|
| 2023 | $1,996 | $19,800 | $0 | $0 |
| 2022 | $1,832 | $19,800 | $0 | $0 |
| 2021 | $2,014 | $19,800 | $0 | $0 |
| 2020 | $2,083 | $19,800 | $0 | $0 |
| 2019 | $7,104 | $19,800 | $0 | $0 |
| 2017 | $2,398 | $23,620 | $0 | $0 |
| 2016 | $2,280 | $23,620 | $0 | $0 |
| 2015 | $2,386 | $23,620 | $0 | $0 |
| 2014 | $2,034 | $0 | $0 | $0 |
| 2011 | -- | $0 | $0 | $0 |
Agents Affiliated with this Home
-
Ashley Cochran
A
Seller's Agent in 2025
Ashley Cochran
Southeast Coastal Realty LLC
(864) 386-6887
7 in this area
50 Total Sales
-
Luis Bordon

Buyer's Agent in 2025
Luis Bordon
ChuckTown Homes Powered by Keller Williams
(843) 801-8746
18 in this area
253 Total Sales
-
Jonathan Hoff

Seller's Agent in 2024
Jonathan Hoff
The Boulevard Company
(843) 619-7816
1 in this area
92 Total Sales
-
Tammy Baker
T
Buyer's Agent in 2024
Tammy Baker
NorthGroup Real Estate LLC
(704) 494-1616
1 in this area
1 Total Sale
-
Melissa Green
M
Seller's Agent in 2018
Melissa Green
Coldwell Banker Realty
1 in this area
47 Total Sales
-
Oliver Caminos

Seller Co-Listing Agent in 2018
Oliver Caminos
St. Germain Properties LLC
(843) 475-3855
2 in this area
68 Total Sales
Map
Source: CHS Regional MLS
MLS Number: 24001792
APN: 594-12-00-156
- 3600 Henrietta Hartford Rd
- 2064 Promenade Ct
- 3574 Toomer Kiln Cir
- 3336 Toomer Kiln Cir
- 1828 S James Gregarie Rd
- 1809 Two Cedar Way
- 3805 Adrian Way
- 1781 Tennyson Row Unit 6
- 2040 Shell Ring Cir
- 1777 Tennyson Row Unit 4
- 3400 Henrietta Hartford Rd
- 3447 Claremont St
- 3508 Henrietta Hartford Rd
- 1749 James Basford Place
- 1733 James Basford Place
- 1736 James Basford Place
- 3424 Henrietta Hartford Rd
- 3474 Toomer Kiln Cir
- 1945 Hubbell Dr
- 1844 Hubbell Dr





