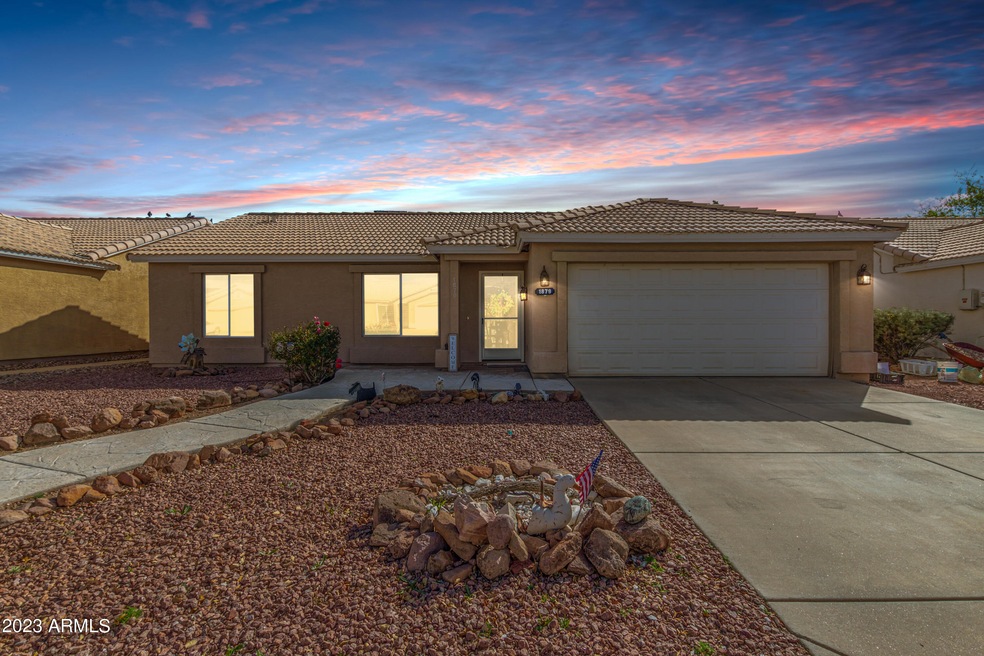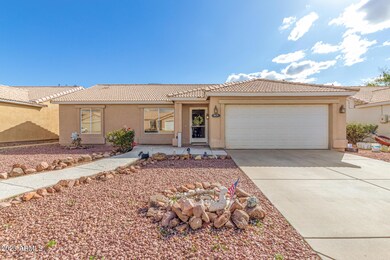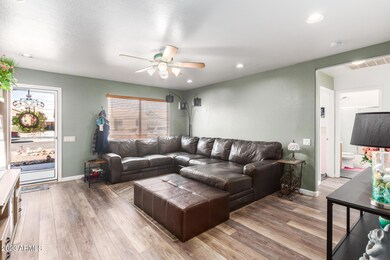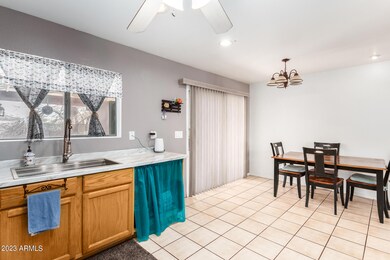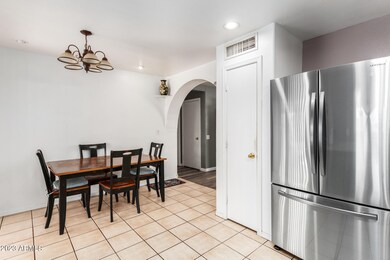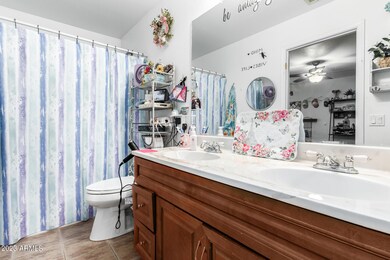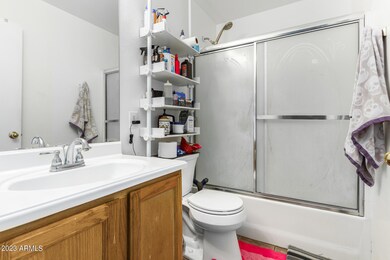
1879 W 19th Ave Apache Junction, AZ 85120
Highlights
- Mountain View
- Covered patio or porch
- Double Pane Windows
- Vaulted Ceiling
- Eat-In Kitchen
- Dual Vanity Sinks in Primary Bathroom
About This Home
As of April 2023Nice home in a quaint neighborhood with easy access to the US 60. Movie theatre, bowling, and shopping within three miles and high school about a mile away. Low maintenance front yard with a welcoming flagstone stamped walkway. Split floorplan with a nice sized primary bedroom with a generous walk-in closet. Primary bathroom has dual sinks and a garden tub. RV gate and plenty of room in the back yard for toys or a future pool. Large, covered patio screams outdoor living. Air conditioner was replaced three years ago, and new toilets installed in 2022. Partial kitchen upgrade with new countertops. So many possibilities with this property. Bonus is the very low association fees. Make this home your own.
Last Agent to Sell the Property
Sabrina Zimmerman
Elite Partners Brokerage Phone: 602-402-5839 License #SA682154000 Listed on: 03/31/2023
Home Details
Home Type
- Single Family
Est. Annual Taxes
- $1,103
Year Built
- Built in 1997
Lot Details
- 6,379 Sq Ft Lot
- Desert faces the front and back of the property
- Block Wall Fence
HOA Fees
- $18 Monthly HOA Fees
Parking
- 2 Car Garage
Home Design
- Wood Frame Construction
- Tile Roof
- Stucco
Interior Spaces
- 1,211 Sq Ft Home
- 1-Story Property
- Vaulted Ceiling
- Ceiling Fan
- Double Pane Windows
- Vinyl Clad Windows
- Mountain Views
Kitchen
- Eat-In Kitchen
- Laminate Countertops
Flooring
- Carpet
- Laminate
- Tile
Bedrooms and Bathrooms
- 3 Bedrooms
- Primary Bathroom is a Full Bathroom
- 2 Bathrooms
- Dual Vanity Sinks in Primary Bathroom
Schools
- Four Peaks Elementary School - Apache Junction
- Cactus Canyon Junior High
- Apache Junction High School
Additional Features
- Covered patio or porch
- Heating Available
Listing and Financial Details
- Tax Lot 75
- Assessor Parcel Number 102-49-075
Community Details
Overview
- Association fees include ground maintenance
- Trestle Management Association, Phone Number (480) 422-0888
- Built by Pulte
- Renaissance Point Subdivision
Recreation
- Bike Trail
Ownership History
Purchase Details
Home Financials for this Owner
Home Financials are based on the most recent Mortgage that was taken out on this home.Purchase Details
Home Financials for this Owner
Home Financials are based on the most recent Mortgage that was taken out on this home.Purchase Details
Home Financials for this Owner
Home Financials are based on the most recent Mortgage that was taken out on this home.Purchase Details
Purchase Details
Purchase Details
Home Financials for this Owner
Home Financials are based on the most recent Mortgage that was taken out on this home.Purchase Details
Home Financials for this Owner
Home Financials are based on the most recent Mortgage that was taken out on this home.Purchase Details
Home Financials for this Owner
Home Financials are based on the most recent Mortgage that was taken out on this home.Similar Homes in Apache Junction, AZ
Home Values in the Area
Average Home Value in this Area
Purchase History
| Date | Type | Sale Price | Title Company |
|---|---|---|---|
| Warranty Deed | $340,000 | Pioneer Title | |
| Warranty Deed | $182,000 | American Title Service Agenc | |
| Special Warranty Deed | $119,900 | Lawyers Title Insurance Corp | |
| Trustee Deed | $128,412 | None Available | |
| Corporate Deed | -- | Fidelity National Title Ca I | |
| Interfamily Deed Transfer | -- | Title Source Inc | |
| Interfamily Deed Transfer | -- | Fidelity National Title Agen | |
| Warranty Deed | $178,000 | Fidelity National Title Agen | |
| Joint Tenancy Deed | $81,310 | -- |
Mortgage History
| Date | Status | Loan Amount | Loan Type |
|---|---|---|---|
| Open | $333,841 | FHA | |
| Previous Owner | $174,700 | New Conventional | |
| Previous Owner | $176,500 | New Conventional | |
| Previous Owner | $118,357 | FHA | |
| Previous Owner | $118,338 | FHA | |
| Previous Owner | $179,000 | Fannie Mae Freddie Mac | |
| Previous Owner | $142,400 | Fannie Mae Freddie Mac | |
| Previous Owner | $80,675 | FHA | |
| Closed | $25,750 | No Value Available |
Property History
| Date | Event | Price | Change | Sq Ft Price |
|---|---|---|---|---|
| 04/28/2023 04/28/23 | Sold | $340,000 | +1.5% | $281 / Sq Ft |
| 04/05/2023 04/05/23 | Pending | -- | -- | -- |
| 03/31/2023 03/31/23 | For Sale | $335,000 | +84.1% | $277 / Sq Ft |
| 05/16/2018 05/16/18 | Sold | $182,000 | +2.3% | $150 / Sq Ft |
| 04/05/2018 04/05/18 | Pending | -- | -- | -- |
| 04/02/2018 04/02/18 | For Sale | $177,900 | -- | $147 / Sq Ft |
Tax History Compared to Growth
Tax History
| Year | Tax Paid | Tax Assessment Tax Assessment Total Assessment is a certain percentage of the fair market value that is determined by local assessors to be the total taxable value of land and additions on the property. | Land | Improvement |
|---|---|---|---|---|
| 2025 | $1,169 | $25,223 | -- | -- |
| 2024 | $1,103 | $26,960 | -- | -- |
| 2023 | $1,152 | $20,721 | $3,190 | $17,531 |
| 2022 | $1,103 | $16,049 | $3,190 | $12,859 |
| 2021 | $1,131 | $14,714 | $0 | $0 |
| 2020 | $1,105 | $14,199 | $0 | $0 |
| 2019 | $1,142 | $13,536 | $0 | $0 |
| 2018 | $1,121 | $10,353 | $0 | $0 |
| 2017 | $1,148 | $9,774 | $0 | $0 |
| 2016 | $1,157 | $9,719 | $1,100 | $8,619 |
| 2014 | $1,099 | $5,936 | $1,100 | $4,836 |
Agents Affiliated with this Home
-
S
Seller's Agent in 2023
Sabrina Zimmerman
Elite Partners
-
Michele Rasch
M
Buyer's Agent in 2023
Michele Rasch
DPR Realty
(480) 994-0800
1 in this area
12 Total Sales
-
Tricia Schumaker

Seller's Agent in 2018
Tricia Schumaker
HomeSmart
(480) 766-8280
29 Total Sales
-
Bryan Pankau

Buyer Co-Listing Agent in 2018
Bryan Pankau
Keller Williams Integrity First
(480) 862-2274
8 in this area
137 Total Sales
Map
Source: Arizona Regional Multiple Listing Service (ARMLS)
MLS Number: 6538263
APN: 102-49-075
- 1857 W 22nd Ave
- 1879 W 23rd Ave
- 1858 S Ocotillo Dr Unit 2
- 1507 W Mesquite Ave
- 1428 W Mesquite Ave
- 1511 S Grand Dr
- 2254 W 23rd Ave
- 1586 S Lawther Dr
- 1346 S Main Dr
- 1510 S Lawther Dr
- 1710 W 13th Ave
- 1925 W 12th Ave
- 1727 W 12th Ave
- 1886 S Thunderbird Dr
- 1776 S Lawson Dr
- 1796 W Ray Ln
- 1023 S Ocotillo Dr
- 962 S Main Dr
- 1967 W 9th Ave
- 1210 S Desert View Dr
